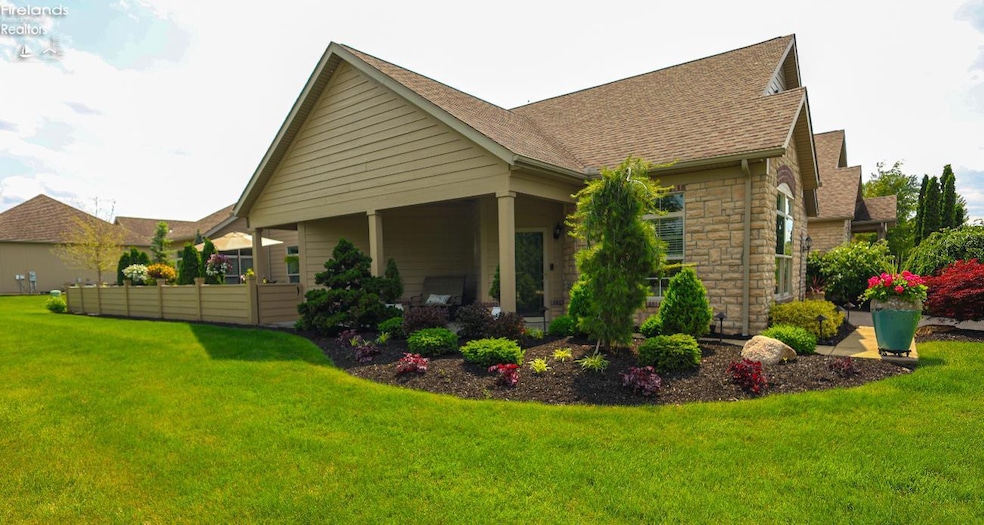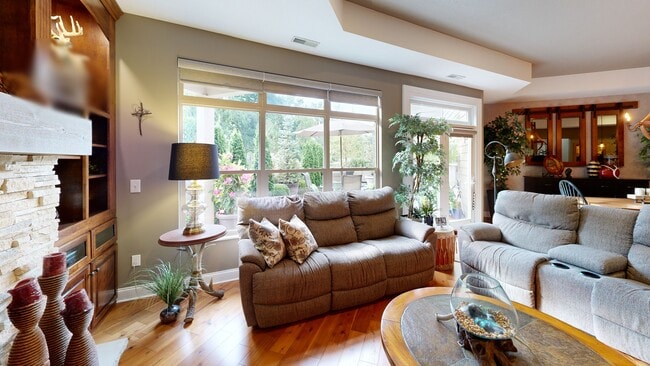
Estimated payment $3,263/month
Highlights
- Heated In Ground Pool
- 2 Car Direct Access Garage
- Laundry Room
- Woodlands Intermediate School Rated A-
- Living Room
- Entrance Foyer
About This Home
Extraordinary stand alone, one-of-a-kind condo located in The Sanctuary, offers unmatched comfort, design, & functionality. Condo has been thoughtfully customized with unique features throughout. Spacious open floor plan is perfect for both everyday living & entertainment, highlighted by a newer, gorgeous stone fireplace & beautifully crafted Amish-built bookcases. Stunning chic bar room, featuring stained glass doors & its own refrigerator. Kitchen is a true centerpiece with a large island & a complete appliance package. Master suite includes a custom-designed walk-in closet & an updated bath that exudes luxury. Comfort & efficiency are further enhanced with added insulation, a heated garage & attic space providing ample storage. Step outside to your private, fenced-in patio expertly landscaped with ambiance lighting, extended pavers, upgraded patio surfacing, & even a special doggy area. Every corner of this home reflects quality & care. Be sure to see the attached highlight sheet
Co-Listing Agent
Default zSystem
zSystem Default
Property Details
Home Type
- Condominium
Est. Annual Taxes
- $4,725
Year Built
- Built in 2013
HOA Fees
- $413 Monthly HOA Fees
Parking
- 2 Car Direct Access Garage
- Heated Garage
- Garage Door Opener
- Open Parking
- Off-Street Parking
Home Design
- Slab Foundation
- Asphalt Roof
- Wood Siding
- Stone
Interior Spaces
- 2,001 Sq Ft Home
- 1-Story Property
- Ceiling Fan
- Gas Fireplace
- Entrance Foyer
- Family Room
- Living Room
- Dining Room
- Laundry Room
Kitchen
- Range
- Microwave
- Dishwasher
- Disposal
Bedrooms and Bathrooms
- 2 Bedrooms
- 2 Full Bathrooms
Pool
- Heated In Ground Pool
Utilities
- Forced Air Heating and Cooling System
- Heating System Uses Natural Gas
- Cable TV Available
Listing and Financial Details
- Assessor Parcel Number 3900531.051
Community Details
Overview
- Association fees include assoc management, electricity, common ground, landscaping, ground maintenance, pool maintenance, sewer, snow removal, trash, water
Recreation
- Community Pool
Pet Policy
- Pets Allowed
Map
Home Values in the Area
Average Home Value in this Area
Tax History
| Year | Tax Paid | Tax Assessment Tax Assessment Total Assessment is a certain percentage of the fair market value that is determined by local assessors to be the total taxable value of land and additions on the property. | Land | Improvement |
|---|---|---|---|---|
| 2024 | $4,763 | $129,895 | $27,604 | $102,291 |
| 2023 | $4,763 | $92,029 | $17,654 | $74,375 |
| 2022 | $3,805 | $92,032 | $17,654 | $74,378 |
| 2021 | $3,794 | $92,030 | $17,650 | $74,380 |
| 2020 | $3,961 | $93,760 | $17,650 | $76,110 |
| 2019 | $4,107 | $93,760 | $17,650 | $76,110 |
| 2018 | $4,113 | $93,760 | $17,650 | $76,110 |
| 2017 | $4,078 | $90,320 | $21,000 | $69,320 |
| 2016 | $4,020 | $90,320 | $21,000 | $69,320 |
| 2015 | $4,217 | $96,360 | $21,000 | $75,360 |
| 2014 | $2,658 | $58,680 | $21,000 | $37,680 |
| 2013 | $469 | $21,000 | $21,000 | $0 |
Property History
| Date | Event | Price | Change | Sq Ft Price |
|---|---|---|---|---|
| 09/18/2025 09/18/25 | Price Changed | $465,000 | -0.8% | $232 / Sq Ft |
| 06/28/2025 06/28/25 | Price Changed | $468,900 | -3.3% | $234 / Sq Ft |
| 06/11/2025 06/11/25 | For Sale | $485,000 | +79.6% | $242 / Sq Ft |
| 03/09/2018 03/09/18 | Sold | $270,000 | -10.0% | $135 / Sq Ft |
| 03/06/2018 03/06/18 | Pending | -- | -- | -- |
| 04/28/2017 04/28/17 | For Sale | $299,900 | +8.7% | $150 / Sq Ft |
| 06/16/2014 06/16/14 | Sold | $275,900 | +15.0% | $138 / Sq Ft |
| 05/13/2014 05/13/14 | Pending | -- | -- | -- |
| 10/12/2012 10/12/12 | For Sale | $239,900 | -- | $120 / Sq Ft |
Purchase History
| Date | Type | Sale Price | Title Company |
|---|---|---|---|
| Warranty Deed | $270,000 | First American Title | |
| Warranty Deed | $270,000 | Fidelity National Title Co |
Mortgage History
| Date | Status | Loan Amount | Loan Type |
|---|---|---|---|
| Previous Owner | $264,550 | FHA |
About the Listing Agent

Meet Linda Armstrong & The A Team — Your Trusted Real Estate Experts
At Linda Armstrong & The A Team, we believe that real estate is more than just transactions — it’s about people, relationships, and helping clients navigate one of the biggest decisions of their lives with confidence and care. Backed by decades of experience, a deep knowledge of the local market, and a passion for service, The A Team brings together a group of dedicated professionals who are committed to delivering results.
Linda's Other Listings
Source: Firelands Association of REALTORS®
MLS Number: 20252211
APN: 39-00531-051
- 3845 Windsor Bridge Cir
- 5003 Coventry Cir
- 3104 Hull Rd
- 3813 Joti Ave
- 2816 Hull Rd
- 21 Turfside Cir
- 0 Turfside Cir
- 6025 Coventry Cir
- 6029 Coventry Cir
- 4058 Coventry Cir
- 3616 Turfside Cir Unit B
- 5033 Coventry Cir
- 5013 Coventry Cir
- 5011 Coventry Cir
- 5007 Coventry Cir
- 5009 Coventry Cir
- Kimberly Plan at Courtyards at Plum Brook - The Courtyards at Plim Brook
- Haven Plan at Courtyards at Plum Brook - The Courtyards at Plim Brook
- The Findlay Floor Plan at Courtyards at Plum Brook - The Courtyards at Plim Brook
- The Erie Floor Plan at Courtyards at Plum Brook - The Courtyards at Plim Brook
- 1600 Pelton Park Dr
- 100 Brook Blvd
- 2800 Mall Dr N
- 122 Redwood Dr
- 201 Rye Beach Rd
- 2613 Pioneer Trail
- 122 Overlook Rd Unit ID1061029P
- 1196 Walt Lake Trail Unit Lake Point 3 Condos
- 3307 Columbus Ave
- 1375 Cleveland Rd
- 1107 Cleveland Rd W
- 1227 Avondale St
- 1528 5th St Unit Purple
- 1528 5th St Unit Blue
- 1528 5th St Unit Green
- 1528 5th St Unit Rose
- 2137 Columbus Ave Unit Lower
- 1107 1st St Unit ID1061069P
- 513 W Madison St
- 208-214 Perry St





