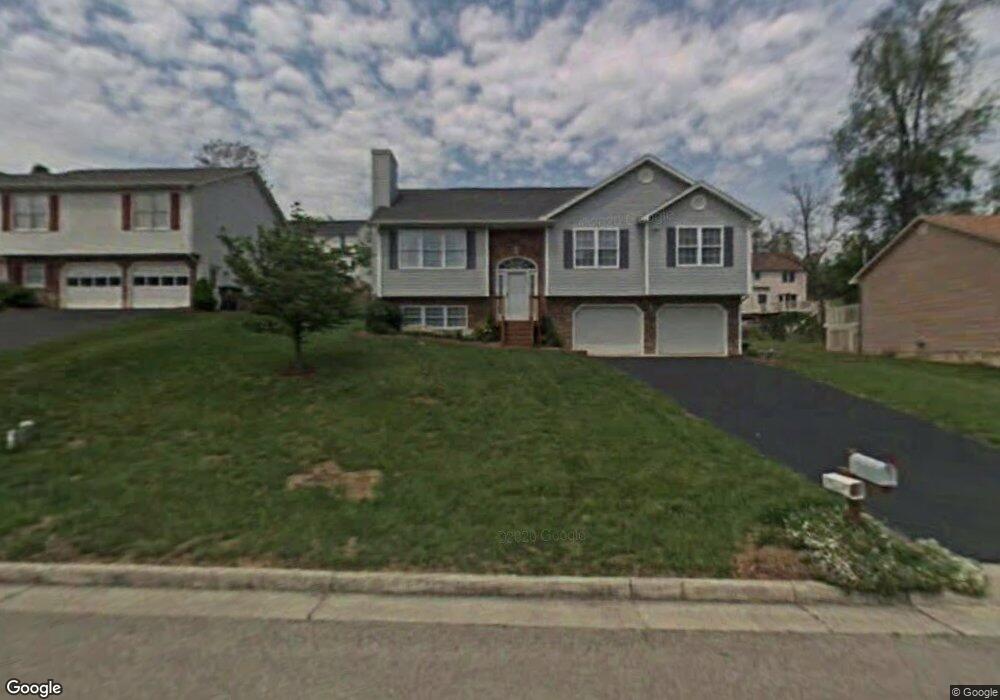3827 Belmont Ct Roanoke, VA 24012
Estimated Value: $371,000 - $486,000
3
Beds
3
Baths
2,113
Sq Ft
$193/Sq Ft
Est. Value
About This Home
This home is located at 3827 Belmont Ct, Roanoke, VA 24012 and is currently estimated at $407,757, approximately $192 per square foot. 3827 Belmont Ct is a home located in Roanoke County with nearby schools including Bonsack Elementary School, William Byrd Middle School, and William Byrd High School.
Ownership History
Date
Name
Owned For
Owner Type
Purchase Details
Closed on
Sep 10, 2013
Sold by
Triplett Cynthia M
Bought by
Leachman Carolyn T
Current Estimated Value
Create a Home Valuation Report for This Property
The Home Valuation Report is an in-depth analysis detailing your home's value as well as a comparison with similar homes in the area
Home Values in the Area
Average Home Value in this Area
Purchase History
| Date | Buyer | Sale Price | Title Company |
|---|---|---|---|
| Leachman Carolyn T | -- | None Available |
Source: Public Records
Tax History Compared to Growth
Tax History
| Year | Tax Paid | Tax Assessment Tax Assessment Total Assessment is a certain percentage of the fair market value that is determined by local assessors to be the total taxable value of land and additions on the property. | Land | Improvement |
|---|---|---|---|---|
| 2025 | $2,878 | $279,400 | $59,000 | $220,400 |
| 2024 | $2,823 | $271,400 | $59,000 | $212,400 |
| 2023 | $2,801 | $264,200 | $59,000 | $205,200 |
| 2022 | $2,640 | $242,200 | $56,000 | $186,200 |
| 2021 | $2,412 | $221,300 | $52,000 | $169,300 |
| 2020 | $2,286 | $209,700 | $46,000 | $163,700 |
| 2019 | $2,172 | $199,300 | $44,000 | $155,300 |
| 2018 | $2,117 | $195,900 | $44,000 | $151,900 |
| 2017 | $2,117 | $194,200 | $44,000 | $150,200 |
| 2016 | $2,097 | $192,400 | $44,000 | $148,400 |
| 2015 | $2,079 | $190,700 | $44,000 | $146,700 |
| 2014 | $2,017 | $185,000 | $42,000 | $143,000 |
Source: Public Records
Map
Nearby Homes
- 3706 Derby Dr
- 3711 Cundiff Dr
- 2153 Kings Walk Dr NE
- 2130 Kings Walk Dr NE
- 3519 Pinnacle Ridge Rd NE
- 3302 Ridgerun Dr NE
- The Remington Plan at Mountain Brook Estates
- The Hanover Plan at Mountain Brook Estates
- The Warrenton Plan at King's Walk
- The Remington Plan at King's Walk
- The Hanover Plan at King's Walk
- The Madison Plan at Foothills
- The Shenandoah Plan at Foothills
- The Emory Plan at Foothills
- The Hampton Plan at Foothills
- The Hampton Plan at The Village at Stonegate
- The Emory Plan at King's Walk
- The Shenandoah Plan at Mountain Brook Estates
- The Hampton Plan at Mountain Brook Estates
- The Emory Plan at The Village at Stonegate
- 3821 Belmont Ct
- 3833 Belmont Ct
- 3616 Preakness Ct
- 3610 Preakness Ct
- 3620 Preakness Ct
- 3826 Belmont Ct
- 3604 Preakness Ct
- 3626 Preakness Ct
- 3839 Belmont Ct
- 3820 Belmont Ct
- 3832 Belmont Ct
- 3812 Belmont Ct
- 3630 Preakness Ct
- 3838 Belmont Ct
- 3804 Belmont Ct
- 3845 Belmont Ct
- 3623 Preakness Ct
- 3617 Preakness Ct
- 3844 Belmont Ct
- 3629 Preakness Ct
