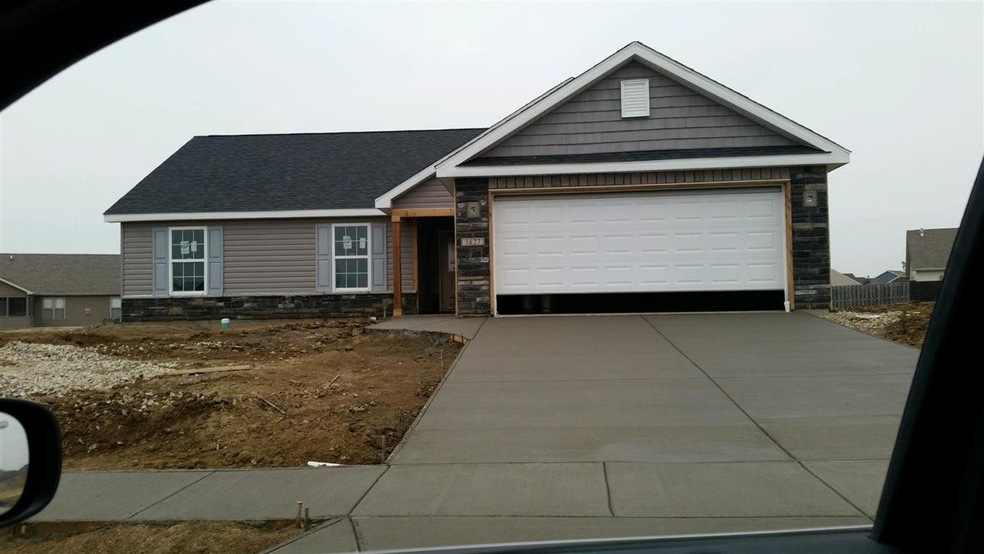
3827 Druze Ave Lafayette, IN 47909
About This Home
As of November 2018Brand new Majestic custom home. Pre-Sold
Last Agent to Sell the Property
Greg Wheeler
RE/MAX Ability Plus Listed on: 01/14/2015
Last Buyer's Agent
Greg Wheeler
RE/MAX Ability Plus Listed on: 01/14/2015
Home Details
Home Type
Single Family
Est. Annual Taxes
$1,584
Year Built
2015
Lot Details
0
HOA Fees
$21 per month
Parking
2
Listing Details
- Class: RESIDENTIAL
- Property Sub Type: Site-Built Home
- Year Built: 2015
- Style: One Story
- Architectural Style: Ranch
- Total Number of Rooms: 7
- Bedrooms: 3
- Number Above Grade Bedrooms: 3
- Total Bathrooms: 2
- Total Full Bathrooms: 2
- Legal Description: STONES CROSSING SD SEC 4 PH LOT 209
- Parcel Number ID: 79-11-10-354-005.000-031
- Platted: Yes
- Amenities: 1st Bdrm En Suite, Attic Pull Down Stairs, Attic Storage, Breakfast Bar, Built-In Home Theatre, Cable Available, Ceiling Fan(s), Ceilings-Vaulted, Closet(s) Walk-in, Countertops-Laminate, Detector-Smoke, Dryer Hook Up Electric, Foyer Entry, Open Floor Plan, Patio Open, Range/Oven Hook Up Elec, Twin Sink Vanity, Tub/Shower Combination, Main Floor Laundry
- Location: City/Town/Suburb
- Sp Lp Percent: 100
- Special Features: None
Interior Features
- Total Sq Ft: 1313
- Total Finished Sq Ft: 1313
- Above Grade Finished Sq Ft: 1313
- Basement Foundation: Slab
- Number Of Fireplaces: 1
- Fireplace: Family Rm, Gas Log, One
- Flooring: Carpet, Tile
- Living Great Room: Dimensions: 16x18, On Level: Main
- Kitchen: Dimensions: 10x12, On Level: Main
- Dining Room: Dimensions: 10x12, On Level: Main
- Bedroom 1: Dimensions: 12x15, On Level: Main
- Bedroom 2: Dimensions: 10x12, On Level: Main
- Bedroom 3: Dimensions: 10x12, On Level: Main
- Number of Main Level Full Bathrooms: 2
Exterior Features
- Exterior: Cedar, Stone, Vinyl
- Roof Material: Shingle
- Outbuilding1: None
Garage/Parking
- Garage Type: Attached
- Garage Number Of Cars: 2
- Garage Size: Dimensions: 19x23
- Garage Sq Ft: 437
Utilities
- Cooling: Central Air
- Heating Fuel: Gas
- Sewer: City
- Water Utilities: City
- Laundry: Dimensions: 6xMain, On Level: 7
Condo/Co-op/Association
- Association Fees: 250
- Association Fees Frequency: Annually
Schools
- School District: Tippecanoe School Corp.
- Elementary School: Woodlan
- Middle School: Wea Ridge
- High School: Mc Cutcheon
Lot Info
- Lot Description: Irregular, Level, 0-2.9999
- Lot Dimensions: 151 x 88
- Estimated Lot Sq Ft: 13288
- Estimated Lot Size Acres: 0.3
Green Features
- Energy Efficient: Appliances, Doors, HVAC, Insulation, Roofing, Water Heater
- Energy Efficient Windows/Doors: Double Pane Windows, Energy Star Doors, Energy Star Windows
Ownership History
Purchase Details
Home Financials for this Owner
Home Financials are based on the most recent Mortgage that was taken out on this home.Purchase Details
Home Financials for this Owner
Home Financials are based on the most recent Mortgage that was taken out on this home.Similar Homes in Lafayette, IN
Home Values in the Area
Average Home Value in this Area
Purchase History
| Date | Type | Sale Price | Title Company |
|---|---|---|---|
| Warranty Deed | -- | None Available | |
| Warranty Deed | -- | -- |
Mortgage History
| Date | Status | Loan Amount | Loan Type |
|---|---|---|---|
| Open | $138,400 | New Conventional | |
| Previous Owner | $145,700 | New Conventional |
Property History
| Date | Event | Price | Change | Sq Ft Price |
|---|---|---|---|---|
| 11/15/2018 11/15/18 | Sold | $173,000 | +0.1% | $132 / Sq Ft |
| 09/15/2018 09/15/18 | Pending | -- | -- | -- |
| 09/14/2018 09/14/18 | For Sale | $172,900 | +18.7% | $132 / Sq Ft |
| 10/27/2015 10/27/15 | Off Market | $145,700 | -- | -- |
| 03/21/2015 03/21/15 | For Sale | $69,900 | -52.0% | $53 / Sq Ft |
| 01/21/2015 01/21/15 | Sold | $145,700 | -- | $111 / Sq Ft |
Tax History Compared to Growth
Tax History
| Year | Tax Paid | Tax Assessment Tax Assessment Total Assessment is a certain percentage of the fair market value that is determined by local assessors to be the total taxable value of land and additions on the property. | Land | Improvement |
|---|---|---|---|---|
| 2024 | $1,584 | $225,300 | $40,000 | $185,300 |
| 2023 | $1,491 | $216,500 | $40,000 | $176,500 |
| 2022 | $1,353 | $197,000 | $40,000 | $157,000 |
| 2021 | $1,232 | $182,000 | $40,000 | $142,000 |
| 2020 | $1,136 | $173,500 | $40,000 | $133,500 |
| 2019 | $1,016 | $166,300 | $40,000 | $126,300 |
| 2018 | $934 | $158,900 | $40,000 | $118,900 |
| 2017 | $875 | $150,600 | $35,000 | $115,600 |
| 2016 | $822 | $145,400 | $35,000 | $110,400 |
Agents Affiliated with this Home
-

Seller's Agent in 2018
Sally Curwick
RE/MAX
(765) 491-7880
166 Total Sales
-

Buyer's Agent in 2018
Tamara House
RE/MAX
(765) 491-3278
262 Total Sales
-
G
Seller's Agent in 2015
Greg Wheeler
RE/MAX Ability Plus
Map
Source: Indiana Regional MLS
MLS Number: 201501462
APN: 79-11-10-354-005.000-031
- 3830 Ensley St
- 3962 Amethyst Dr
- 4040 Spinel St
- 5 Rushgrove Ct
- 4076 Scoria St
- 4133 Ensley St
- 3930 Rushgrove Dr
- 3905 Rushgrove Dr
- 2336 Amethyst Place
- 3902 Rushgrove Dr
- 2007 Kingfisher Dr
- 2131 E 430 S
- 70 S Rickover Cir
- 2599 Margesson Crossing
- 2703 Brewster Ln
- 2010 Whisper Valley Dr
- 1800 E 430 S
- 2818 Margesson Crossing
- 2652 Narragansett Way
- 3228 Runyon Dr
