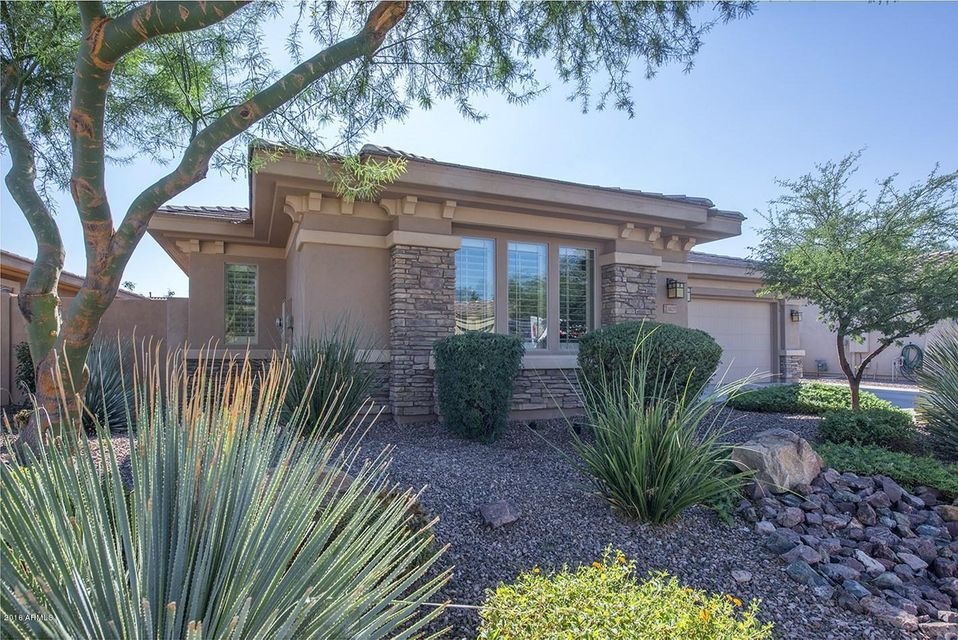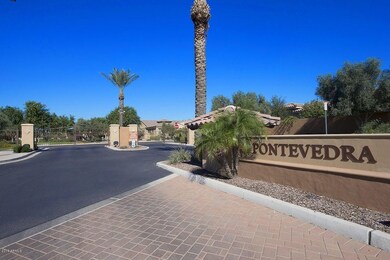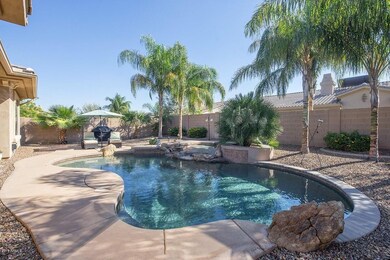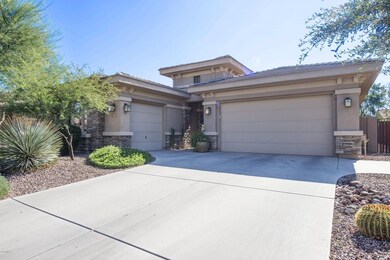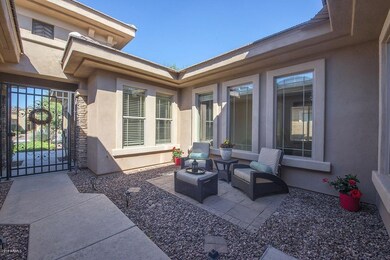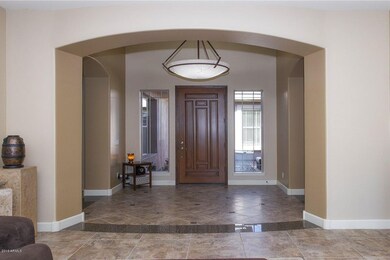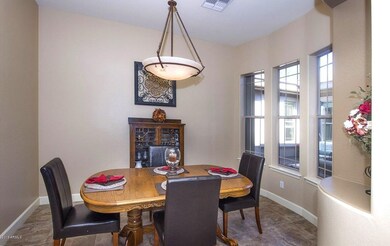
3827 E Beechnut Place Chandler, AZ 85249
South Chandler NeighborhoodHighlights
- Heated Spa
- Gated Community
- Wood Flooring
- John & Carol Carlson Elementary School Rated A
- Community Lake
- Hydromassage or Jetted Bathtub
About This Home
As of May 2022Won - Best of Tour for SE Valley Chandler Tour. Exquisite 4 bedroom, 2.5 bath TW Lewis home on quiet interior street in gated Pontevedra located in premier Chandler Valencia community. Great curb appeal w/Gated front courtyard sets the ambience to the dramatic foyer with 12' ceilings & open formal living space w/views right out to the gorgeous heated pool w/infinity edge spa. Gourmet kitchen features 42'' cabinets, granite counters/stone back splash & upgraded stainless appliances w/gas cook top & brand new Bosch dishwasher. Sunlit breakfast area w/bay windows. Expansive family room w/ media wall, gas fireplace, hardwood floors, Arcadia door, Plantation shutters and remote controlled shades. Spacious master suite with Coffered ceiling and master bath with his/her raised vanities and signature 'snail' shower w/glass block surround. Gorgeous manicured backyard with heated pool, spa & synthetic grass. Don't miss this beautiful home in this great location with parks, lakes, walking/biking paths and spacious greenbelts literally just steps from your front door. A great lifestyle.
Last Agent to Sell the Property
SERHANT. License #SA025067000 Listed on: 11/07/2016

Home Details
Home Type
- Single Family
Est. Annual Taxes
- $4,529
Year Built
- Built in 2008
Lot Details
- 9,824 Sq Ft Lot
- Desert faces the front and back of the property
- Block Wall Fence
- Artificial Turf
- Front and Back Yard Sprinklers
- Sprinklers on Timer
- Private Yard
HOA Fees
- $145 Monthly HOA Fees
Parking
- 3 Car Direct Access Garage
- 2 Open Parking Spaces
- Garage Door Opener
Home Design
- Wood Frame Construction
- Tile Roof
- Stucco
Interior Spaces
- 2,876 Sq Ft Home
- 1-Story Property
- Ceiling Fan
- Gas Fireplace
- Double Pane Windows
- Low Emissivity Windows
- Mechanical Sun Shade
- Solar Screens
- Family Room with Fireplace
- Security System Owned
Kitchen
- Eat-In Kitchen
- Breakfast Bar
- Gas Cooktop
- Built-In Microwave
- Kitchen Island
- Granite Countertops
Flooring
- Wood
- Carpet
- Tile
Bedrooms and Bathrooms
- 4 Bedrooms
- Primary Bathroom is a Full Bathroom
- 2.5 Bathrooms
- Dual Vanity Sinks in Primary Bathroom
- Hydromassage or Jetted Bathtub
- Bathtub With Separate Shower Stall
Pool
- Heated Spa
- Play Pool
- Pool Pump
Outdoor Features
- Covered patio or porch
Schools
- John & Carol Carlson Elementary School
- Willie & Coy Payne Jr. High Middle School
- Basha High School
Utilities
- Refrigerated Cooling System
- Zoned Heating
- Heating System Uses Natural Gas
- Water Filtration System
- High Speed Internet
- Cable TV Available
Listing and Financial Details
- Tax Lot 385
- Assessor Parcel Number 304-82-900
Community Details
Overview
- Association fees include ground maintenance
- Snow Prop. Services Association, Phone Number (480) 635-1133
- Built by T. W. Lewis
- Pontevedra At Valencia 2 Subdivision
- Community Lake
Recreation
- Community Playground
- Bike Trail
Security
- Gated Community
Ownership History
Purchase Details
Home Financials for this Owner
Home Financials are based on the most recent Mortgage that was taken out on this home.Purchase Details
Purchase Details
Home Financials for this Owner
Home Financials are based on the most recent Mortgage that was taken out on this home.Purchase Details
Home Financials for this Owner
Home Financials are based on the most recent Mortgage that was taken out on this home.Purchase Details
Home Financials for this Owner
Home Financials are based on the most recent Mortgage that was taken out on this home.Purchase Details
Purchase Details
Home Financials for this Owner
Home Financials are based on the most recent Mortgage that was taken out on this home.Similar Homes in the area
Home Values in the Area
Average Home Value in this Area
Purchase History
| Date | Type | Sale Price | Title Company |
|---|---|---|---|
| Warranty Deed | $1,035,180 | Chicago Title | |
| Warranty Deed | -- | None Available | |
| Warranty Deed | $520,000 | First American Title Ins Co | |
| Warranty Deed | $492,000 | Chicago Title Agency Inc | |
| Special Warranty Deed | $557,352 | Arizona Title Agency Inc | |
| Cash Sale Deed | $260,000 | Arizona Title Agency Inc | |
| Special Warranty Deed | $6,090,000 | American Heritage Title Agen |
Mortgage History
| Date | Status | Loan Amount | Loan Type |
|---|---|---|---|
| Previous Owner | $215,000 | New Conventional | |
| Previous Owner | $441,900 | New Conventional | |
| Previous Owner | $398,000 | New Conventional | |
| Previous Owner | $417,000 | New Conventional | |
| Previous Owner | $4,861,000 | New Conventional |
Property History
| Date | Event | Price | Change | Sq Ft Price |
|---|---|---|---|---|
| 05/26/2022 05/26/22 | Sold | $1,035,180 | +4.0% | $358 / Sq Ft |
| 03/26/2022 03/26/22 | Pending | -- | -- | -- |
| 03/23/2022 03/23/22 | For Sale | $995,000 | +91.3% | $344 / Sq Ft |
| 12/23/2016 12/23/16 | Sold | $520,000 | -1.0% | $181 / Sq Ft |
| 11/16/2016 11/16/16 | Pending | -- | -- | -- |
| 11/07/2016 11/07/16 | For Sale | $525,000 | +6.7% | $183 / Sq Ft |
| 02/08/2016 02/08/16 | Sold | $492,000 | -1.6% | $171 / Sq Ft |
| 12/15/2015 12/15/15 | Pending | -- | -- | -- |
| 09/24/2015 09/24/15 | For Sale | $499,900 | -- | $174 / Sq Ft |
Tax History Compared to Growth
Tax History
| Year | Tax Paid | Tax Assessment Tax Assessment Total Assessment is a certain percentage of the fair market value that is determined by local assessors to be the total taxable value of land and additions on the property. | Land | Improvement |
|---|---|---|---|---|
| 2025 | $3,778 | $57,603 | -- | -- |
| 2024 | $4,645 | $54,860 | -- | -- |
| 2023 | $4,645 | $67,600 | $13,520 | $54,080 |
| 2022 | $4,480 | $49,760 | $9,950 | $39,810 |
| 2021 | $4,642 | $47,660 | $9,530 | $38,130 |
| 2020 | $4,641 | $46,530 | $9,300 | $37,230 |
| 2019 | $4,458 | $43,720 | $8,740 | $34,980 |
| 2018 | $4,312 | $41,400 | $8,280 | $33,120 |
| 2017 | $4,089 | $41,930 | $8,380 | $33,550 |
| 2016 | $4,529 | $42,150 | $8,430 | $33,720 |
| 2015 | $3,740 | $40,710 | $8,140 | $32,570 |
Agents Affiliated with this Home
-
J
Seller's Agent in 2022
Jeffrey L. Franklin
Realty Executives
-
I
Buyer's Agent in 2022
Isaac Capelouto
America One Luxury Real Estate
(480) 420-4589
3 in this area
12 Total Sales
-

Seller's Agent in 2016
Linda Boatwright
SERHANT.
(602) 615-3589
78 Total Sales
-

Seller's Agent in 2016
Jeffrey Duncan
Citiea
(480) 239-3658
11 in this area
142 Total Sales
-
K
Seller Co-Listing Agent in 2016
Karl Tunberg
eXp Realty
(480) 369-5130
7 in this area
317 Total Sales
-

Buyer's Agent in 2016
jeff franklin
My Home Group Real Estate
(602) 799-6900
48 Total Sales
Map
Source: Arizona Regional Multiple Listing Service (ARMLS)
MLS Number: 5522162
APN: 304-82-900
- 3840 E San Mateo Way
- 5330 S Big Horn Place
- 5291 S Bradshaw Place
- 3654 E San Pedro Place
- 3852 E Bartlett Way
- 3806 E Taurus Place
- 3556 E Bartlett Place
- 4150 E Beechnut Place
- 3797 E Taurus Place
- 5560 S White Dr
- 4193 E Cherrywood Place
- 3918 E Libra Place
- 3809 E Lynx Place
- 3971 E Leo Place
- 5122 S Miller Place
- 3219 E Mahogany Place
- 3332 E Powell Place
- 5620 S Gemstone Dr
- 4206 E Blue Ridge Place
- 4124 E Mead Way
