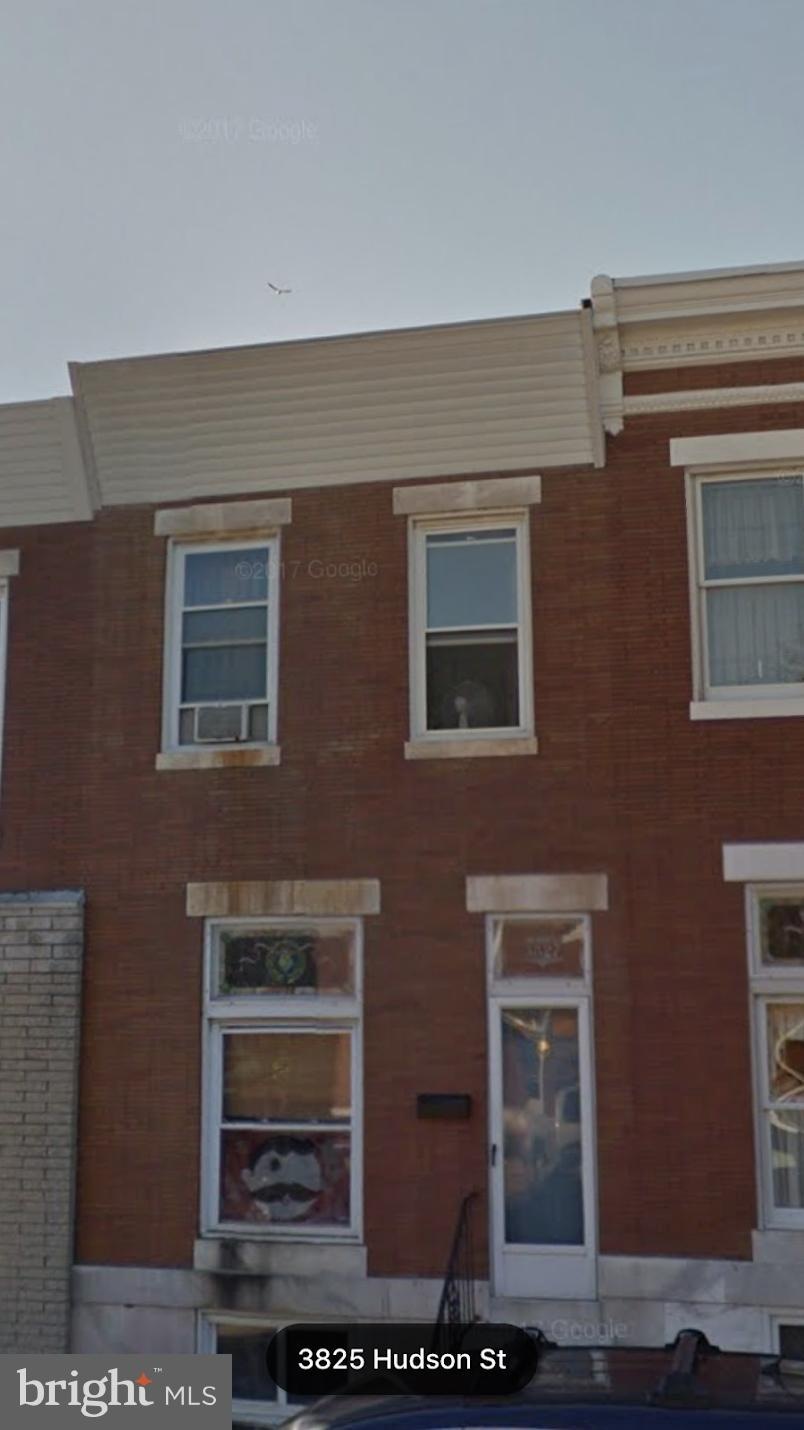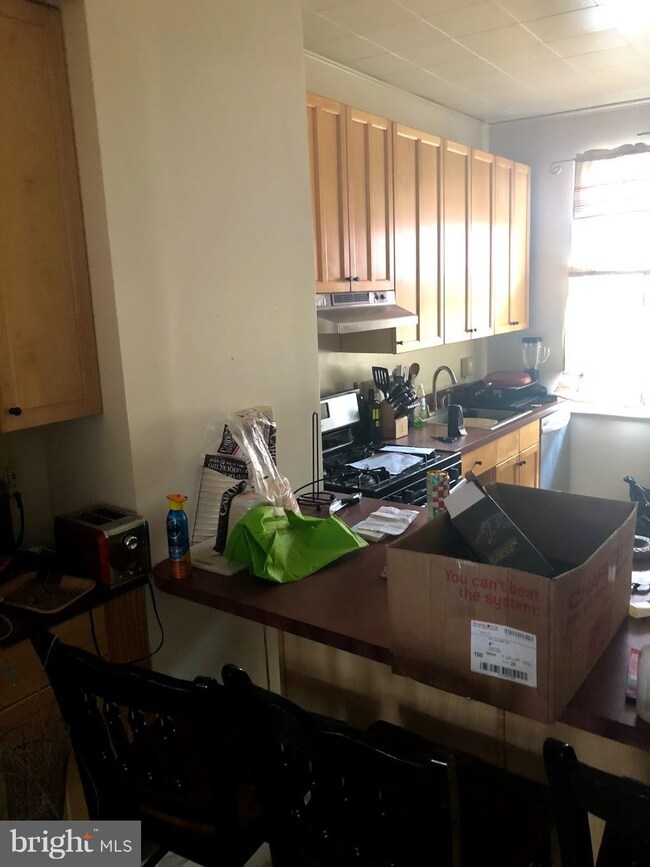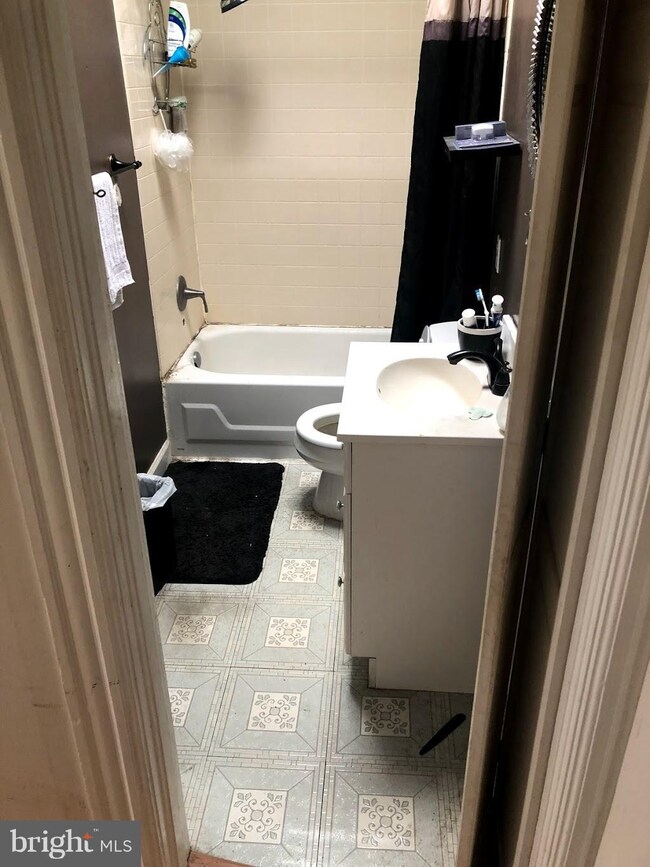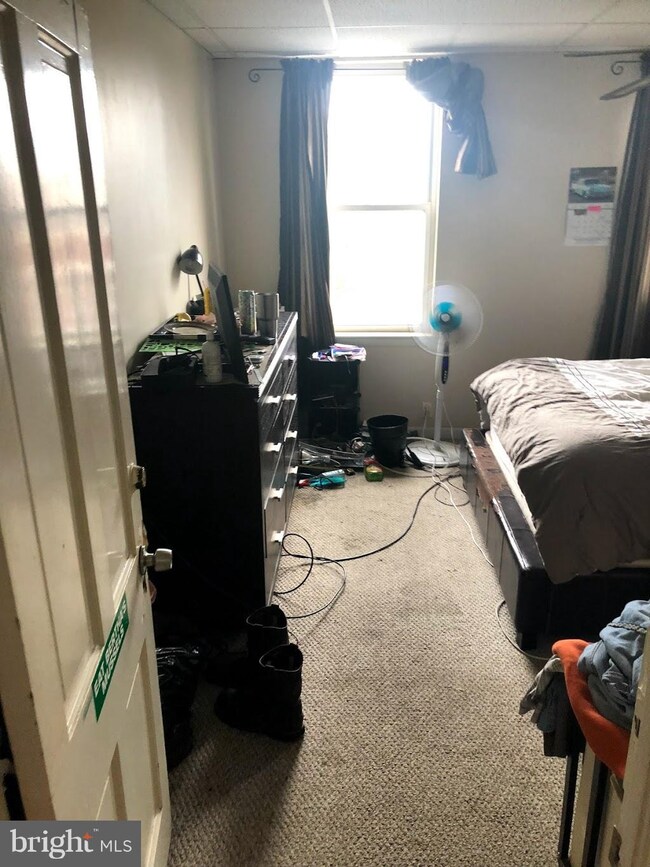
3827 Hudson St Baltimore, MD 21224
Brewers Hill NeighborhoodHighlights
- Colonial Architecture
- 90% Forced Air Heating and Cooling System
- Combination Kitchen and Dining Room
- No HOA
About This Home
As of August 2021As is sale needs rehab, 2 bed 1 bath
Townhouse Details
Home Type
- Townhome
Year Built
- Built in 1915
Lot Details
- Two or More Common Walls
Parking
- On-Street Parking
Home Design
- Colonial Architecture
- Brick Exterior Construction
Interior Spaces
- Property has 3 Levels
- Combination Kitchen and Dining Room
- Basement Fills Entire Space Under The House
Bedrooms and Bathrooms
- 2 Bedrooms
- 2 Full Bathrooms
Utilities
- 90% Forced Air Heating and Cooling System
- Natural Gas Water Heater
Community Details
- No Home Owners Association
- Brewers Hill Subdivision
Listing and Financial Details
- Tax Lot 023
- Assessor Parcel Number 0326086466 023
Ownership History
Purchase Details
Home Financials for this Owner
Home Financials are based on the most recent Mortgage that was taken out on this home.Purchase Details
Home Financials for this Owner
Home Financials are based on the most recent Mortgage that was taken out on this home.Purchase Details
Home Financials for this Owner
Home Financials are based on the most recent Mortgage that was taken out on this home.Purchase Details
Home Financials for this Owner
Home Financials are based on the most recent Mortgage that was taken out on this home.Purchase Details
Home Financials for this Owner
Home Financials are based on the most recent Mortgage that was taken out on this home.Purchase Details
Home Financials for this Owner
Home Financials are based on the most recent Mortgage that was taken out on this home.Purchase Details
Purchase Details
Home Financials for this Owner
Home Financials are based on the most recent Mortgage that was taken out on this home.Similar Homes in Baltimore, MD
Home Values in the Area
Average Home Value in this Area
Purchase History
| Date | Type | Sale Price | Title Company |
|---|---|---|---|
| Deed | $395,000 | Sage Title Group Llc | |
| Deed | $355,000 | Universal Title | |
| Deed | $195,000 | Lakeside Title Co | |
| Deed | $175,000 | -- | |
| Deed | $144,855 | -- | |
| Deed | $310,000 | -- | |
| Deed | $196,200 | -- | |
| Deed | $68,000 | -- | |
| Deed | $65,000 | -- |
Mortgage History
| Date | Status | Loan Amount | Loan Type |
|---|---|---|---|
| Previous Owner | $309,600 | New Conventional | |
| Previous Owner | $313,000 | New Conventional | |
| Previous Owner | $319,500 | New Conventional | |
| Previous Owner | $142,930 | FHA | |
| Previous Owner | $263,500 | Purchase Money Mortgage | |
| Previous Owner | $15,500 | Stand Alone Second | |
| Previous Owner | $209,000 | Unknown | |
| Previous Owner | $196,200 | Purchase Money Mortgage | |
| Previous Owner | $66,300 | No Value Available |
Property History
| Date | Event | Price | Change | Sq Ft Price |
|---|---|---|---|---|
| 08/20/2021 08/20/21 | Sold | $395,000 | 0.0% | $206 / Sq Ft |
| 07/12/2021 07/12/21 | Pending | -- | -- | -- |
| 07/08/2021 07/08/21 | For Sale | $395,000 | +11.3% | $206 / Sq Ft |
| 04/02/2019 04/02/19 | Sold | $355,000 | 0.0% | $189 / Sq Ft |
| 02/27/2019 02/27/19 | Pending | -- | -- | -- |
| 02/27/2019 02/27/19 | Price Changed | $355,000 | -1.4% | $189 / Sq Ft |
| 02/25/2019 02/25/19 | For Sale | $359,995 | +84.6% | $192 / Sq Ft |
| 05/31/2018 05/31/18 | Sold | $195,000 | 0.0% | $153 / Sq Ft |
| 05/31/2018 05/31/18 | Pending | -- | -- | -- |
| 05/31/2018 05/31/18 | For Sale | $195,000 | -- | $153 / Sq Ft |
Tax History Compared to Growth
Tax History
| Year | Tax Paid | Tax Assessment Tax Assessment Total Assessment is a certain percentage of the fair market value that is determined by local assessors to be the total taxable value of land and additions on the property. | Land | Improvement |
|---|---|---|---|---|
| 2025 | $7,937 | $387,600 | $80,000 | $307,600 |
| 2024 | $7,937 | $372,967 | $0 | $0 |
| 2023 | $7,576 | $358,333 | $0 | $0 |
| 2022 | $7,381 | $343,700 | $80,000 | $263,700 |
| 2021 | $7,328 | $310,500 | $0 | $0 |
| 2020 | $5,798 | $277,300 | $0 | $0 |
| 2019 | $5,270 | $244,100 | $80,000 | $164,100 |
| 2018 | $5,329 | $243,200 | $0 | $0 |
| 2017 | $5,361 | $242,300 | $0 | $0 |
| 2016 | $5,881 | $241,400 | $0 | $0 |
| 2015 | $5,881 | $241,400 | $0 | $0 |
| 2014 | $5,881 | $241,400 | $0 | $0 |
Agents Affiliated with this Home
-
Marni Sacks

Seller's Agent in 2021
Marni Sacks
Creig Northrop Team of Long & Foster
(410) 375-9700
2 in this area
229 Total Sales
-
Courtney Lowenthal

Seller Co-Listing Agent in 2021
Courtney Lowenthal
Creig Northrop Team of Long & Foster
(443) 340-6630
2 in this area
71 Total Sales
-
Megan Miller Minderlein

Buyer's Agent in 2021
Megan Miller Minderlein
Creig Northrop Team of Long & Foster
(443) 418-4272
1 in this area
107 Total Sales
-
Teal Clise

Seller's Agent in 2019
Teal Clise
EXP Realty, LLC
(443) 570-3931
266 Total Sales
-
Mark Simone

Buyer's Agent in 2019
Mark Simone
Keller Williams Legacy
(443) 863-6700
7 in this area
423 Total Sales
-
Alexander Cruz

Seller's Agent in 2018
Alexander Cruz
Cummings & Co Realtors
(410) 322-3199
2 in this area
311 Total Sales
Map
Source: Bright MLS
MLS Number: 1001722814
APN: 6466-023
- 921 Grundy St
- 909 Grundy St
- 3601 Hudson St
- 915 S Conkling St
- 810 S Dean St
- 3900 Fait Ave
- 916 S Conkling St
- 832 S Conkling St
- 3518 Odonnell St
- 1009 S Baylis St
- 3909 Foster Ave
- 3407 Harmony Ct
- 3403 Harmony Ct
- 643 S Haven St
- 3504 Elliott St
- 3500 Fait Ave
- 640 Mozart Way
- 626 S Eaton St
- 639 S Conkling St
- 706 S Conkling St



