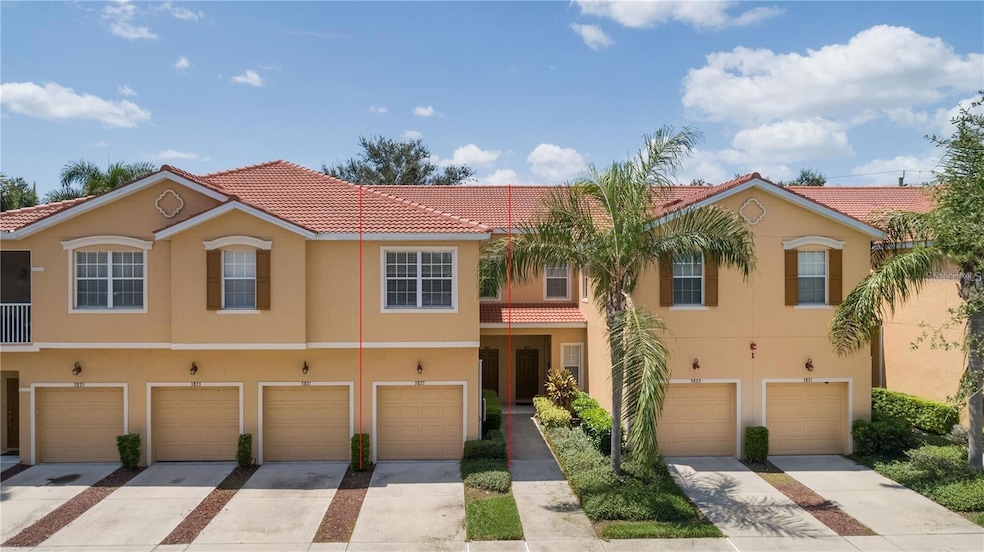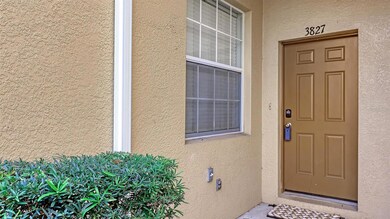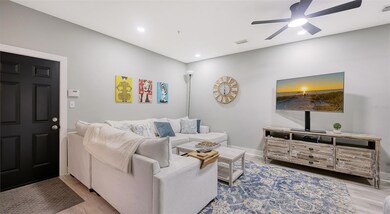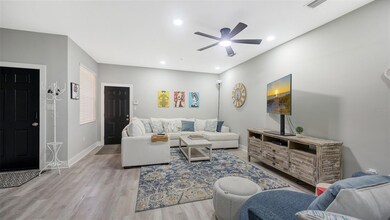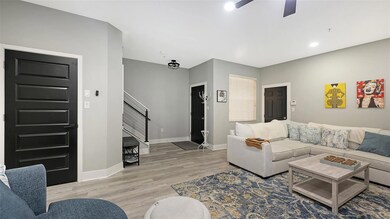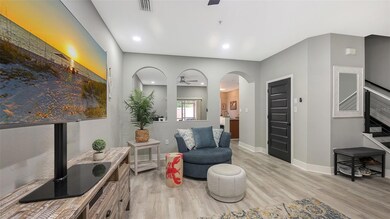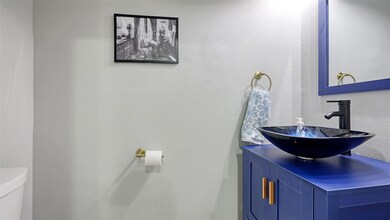3827 Parkridge Cir Unit 1102 Sarasota, FL 34243
Estimated payment $2,658/month
Highlights
- Gated Community
- Great Room
- Walk-In Pantry
- Booker High School Rated A-
- Community Pool
- Breakfast Room
About This Home
Exceptional 3 bedroom, 2.5 bath condo with one car garage, just underwent an intensive remodeling: All new laminate flooring installed on both levels, new paint, new wider baseboards, all 3 bathrooms totally remodeled with new vanities, sinks, toilets and glass shower doors. 2 new custom barn doors, new ceiling fans, and new recess lighting. Once you enter the home you will notice how spacious the great room is. Beyond that room is the dining/kitchen area with a sitting nook that can also be a dinette area. Kitchen has all new appliances and beautiful new glass door to walk in pantry closet. Take a walk out to the lanai and enjoy the greenery and peace and quiet. As you go up to the 3 bedrooms, please note the updated cable stair rails. Laundry closet is at the top of the stairs. Large master bedroom with high ceilings, spacious walk-in closet. Slide the barn doors to enter the remodeled master bath. At the end of hallway are the 2 other bedrooms with a shared full bathroom. This is an end unit, so you will get extra lighting. Gated community with community pool. Complex is right off of University Parkway with quick access to the UTC mall, Benderson Park, Sarasota/Bradenton Airport, Downtown Sarasota and Downtown Lakewood Ranch. Just miles away from beaches. Wonderful year round living, winter getaway or investment rental. Call for an appointment to see this beautiful home.
***Pictures of the front of the unit and pool area will be up and running tomorrow**
Listing Agent
COLDWELL BANKER REALTY Brokerage Phone: 941-349-4411 License #3086579 Listed on: 11/12/2025

Property Details
Home Type
- Condominium
Est. Annual Taxes
- $3,622
Year Built
- Built in 2005
Lot Details
- East Facing Home
- Irrigation Equipment
- Garden
HOA Fees
- $411 Monthly HOA Fees
Parking
- 1 Car Attached Garage
Home Design
- Entry on the 1st floor
- Block Foundation
- Slab Foundation
- Tile Roof
- Concrete Siding
- Block Exterior
- Stucco
Interior Spaces
- 1,776 Sq Ft Home
- 2-Story Property
- Crown Molding
- Ceiling Fan
- Window Treatments
- Sliding Doors
- Great Room
- Family Room Off Kitchen
- Breakfast Room
- Dining Room
- Inside Utility
- Laminate Flooring
Kitchen
- Eat-In Kitchen
- Dinette
- Walk-In Pantry
- Range
- Microwave
- Dishwasher
- Disposal
Bedrooms and Bathrooms
- 3 Bedrooms
- Primary Bedroom Upstairs
- Split Bedroom Floorplan
- En-Suite Bathroom
- Walk-In Closet
- Split Vanities
- Shower Only
Laundry
- Laundry on upper level
- Dryer
- Washer
Outdoor Features
- Exterior Lighting
Utilities
- Central Heating and Cooling System
- Heat Pump System
- Electric Water Heater
- Cable TV Available
Listing and Financial Details
- Visit Down Payment Resource Website
- Tax Lot 1-102
- Assessor Parcel Number 0020011002
Community Details
Overview
- Association fees include cable TV, pool, insurance, internet, ground maintenance, security, sewer, trash, water
- Ami Advanced Management Inc Association
- Visit Association Website
- Secondary HOA Phone (941) 359-1134
- Parkridge Community
- Parkridge Ph 33 & 19 Subdivision
- The community has rules related to allowable golf cart usage in the community
Recreation
- Community Pool
Pet Policy
- 2 Pets Allowed
- Large pets allowed
Additional Features
- Community Mailbox
- Gated Community
Map
Home Values in the Area
Average Home Value in this Area
Tax History
| Year | Tax Paid | Tax Assessment Tax Assessment Total Assessment is a certain percentage of the fair market value that is determined by local assessors to be the total taxable value of land and additions on the property. | Land | Improvement |
|---|---|---|---|---|
| 2024 | $3,334 | $252,200 | -- | $252,200 |
| 2023 | $3,334 | $276,700 | $0 | $276,700 |
| 2022 | $3,011 | $244,700 | $0 | $244,700 |
| 2021 | $2,407 | $156,500 | $0 | $156,500 |
| 2020 | $2,410 | $154,700 | $0 | $154,700 |
| 2019 | $2,379 | $155,400 | $0 | $155,400 |
| 2018 | $2,410 | $159,500 | $0 | $159,500 |
| 2017 | $2,234 | $129,001 | $0 | $0 |
| 2016 | $2,365 | $171,200 | $0 | $171,200 |
| 2015 | $2,169 | $146,000 | $0 | $146,000 |
| 2014 | $1,991 | $88,110 | $0 | $0 |
Property History
| Date | Event | Price | List to Sale | Price per Sq Ft | Prior Sale |
|---|---|---|---|---|---|
| 11/12/2025 11/12/25 | For Sale | $369,000 | +17.1% | $208 / Sq Ft | |
| 10/18/2023 10/18/23 | Sold | $315,000 | -1.3% | $177 / Sq Ft | View Prior Sale |
| 09/19/2023 09/19/23 | Pending | -- | -- | -- | |
| 08/30/2023 08/30/23 | For Sale | $319,000 | -- | $180 / Sq Ft |
Purchase History
| Date | Type | Sale Price | Title Company |
|---|---|---|---|
| Warranty Deed | $315,000 | None Listed On Document | |
| Warranty Deed | $200,000 | Attorney | |
| Warranty Deed | $120,000 | Attorney | |
| Condominium Deed | $212,100 | Commerce Title Company |
Mortgage History
| Date | Status | Loan Amount | Loan Type |
|---|---|---|---|
| Previous Owner | $159,000 | Purchase Money Mortgage |
Source: Stellar MLS
MLS Number: A4671306
APN: 0020-01-1002
- 3823 Parkridge Cir Unit 1101
- 3402 Parkridge Cir Unit 35106
- 3787 Parkridge Cir Unit 3102
- 3473 Parkridge Cir Unit 17101
- 3486 Parkridge Cir Unit 32101
- 8469 Cypress Lake Cir
- 8419 Sylvan Woods Dr
- 3668 Parkridge Cir Unit 28201
- 3671 Parkridge Cir Unit 8201
- 3564 Parkridge Cir Unit 30203
- 3557 Parkridge Cir Unit 14106
- 3537 Parkridge Cir Unit 15106
- 3642 Bonaventure Ct
- 3662 Bonaventure Ct
- 5004 Brandeis Cir N
- 5920 Bonaventure Place
- 3404 Shady Brook Ln
- 6052 Bonaventure Place
- 8416 Palm Lakes Ct
- 6145 Bonaventure Ct
- 3407 Parkridge Cir Unit 20102
- 3416 Parkridge Cir Unit 35101
- 3423 Parkridge Cir Unit 19101
- 3450 Parkridge Cir Unit 204
- 3461 Parkridge Cir Unit 18104
- 3468 Parkridge Cir Unit 33201
- 8416 Cypress Lake Cir
- 8416 Cypress Lake Dr
- 3729 Parkridge Cir Unit 6-204
- 3088 Via Sienna Cir Unit 3088
- 3040 Via Sienna Cir
- 4020 Via Sienna Cir
- 4095 Via Sienna Cir
- 4814 Country Oaks Blvd
- 8122 45th Ct E Unit 3
- 8122 45th Ct E Unit 7
- 8114 45th Ct E Unit 7
- 8106 45th Ct E Unit 4
- 8445 Gardens Cir
- 5509 83rd Terrace E
