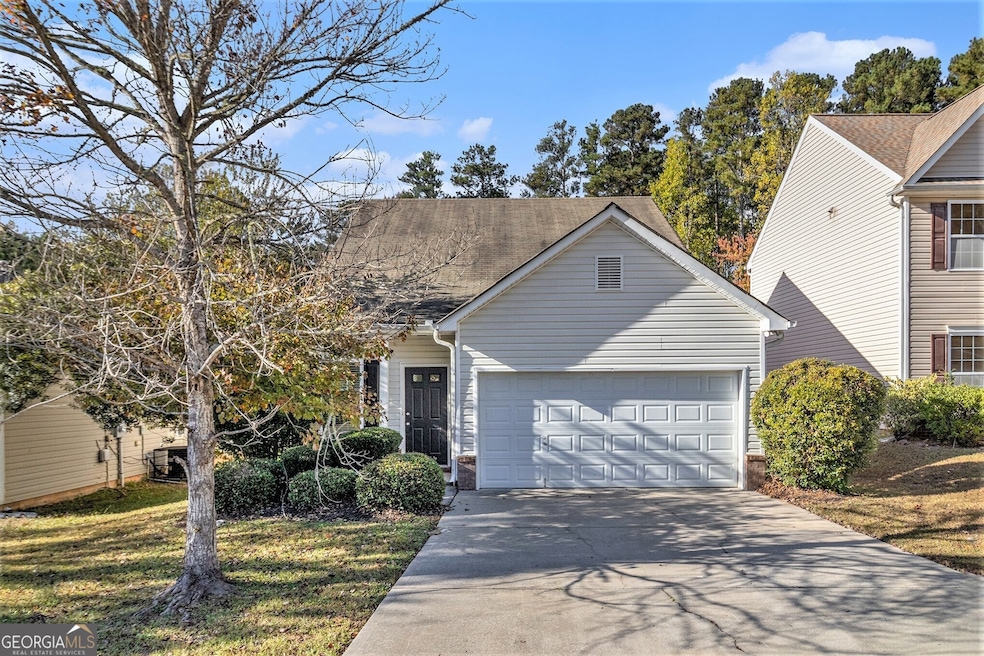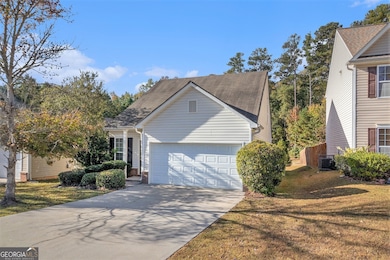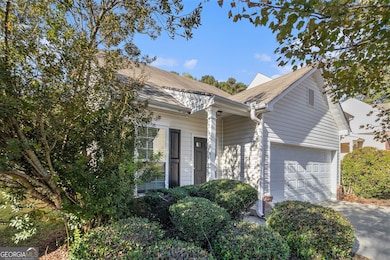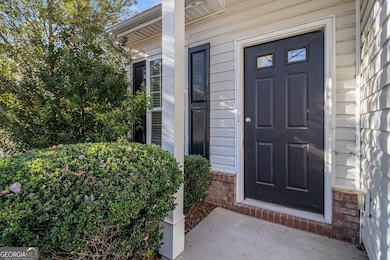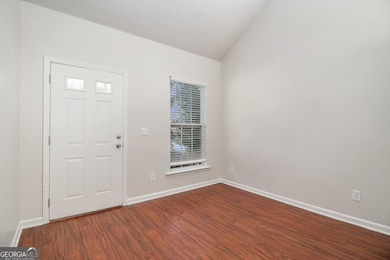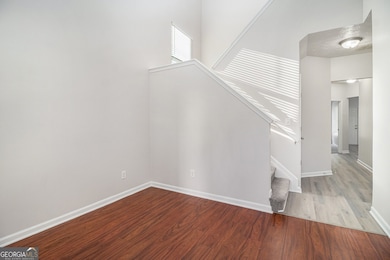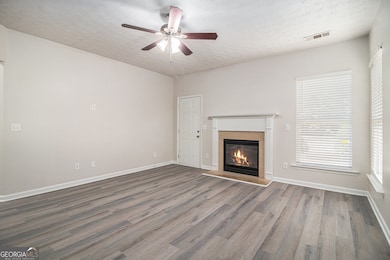3827 Shenfield Dr Union City, GA 30291
Estimated payment $1,641/month
Highlights
- Traditional Architecture
- Den
- Walk-In Closet
- Main Floor Primary Bedroom
- Breakfast Area or Nook
- Patio
About This Home
Welcome to this beautifully refreshed 3-bedroom, 2-bath home in the sought-after Brentwood Place community. Featuring fresh paint throughout, vinyl flooring in the main living areas, and brand-new carpet in the bedrooms, this home is move-in ready with comfort and style. As you enter, you're greeted by a cozy sitting area or den, leading to a spacious family room at the back of the home complete with a warm fireplace for relaxing evenings. The large eat-in kitchen offers wood cabinetry, laminate countertops, stainless steel appliances, and plenty of room for family meals or entertaining. The spacious primary bedroom is conveniently located on the main level, providing ease and privacy. Step outside to the rear patio perfect for entertaining, grilling, or simply unwinding in your private outdoor space. Just a short walk to the neighborhood playground, it's ideal for families. With easy access to I-85 and only 15 minutes from Hartsfield-Jackson International Airport, this home offers unbeatable convenience for commuting and travel. Don't miss your chance to own this charming and centrally located home schedule your tour today!
Home Details
Home Type
- Single Family
Est. Annual Taxes
- $4,300
Year Built
- Built in 2007
Lot Details
- 4,792 Sq Ft Lot
- Level Lot
HOA Fees
- $33 Monthly HOA Fees
Parking
- Garage
Home Design
- Traditional Architecture
- Slab Foundation
- Composition Roof
- Vinyl Siding
Interior Spaces
- 1,710 Sq Ft Home
- 2-Story Property
- Ceiling Fan
- Fireplace With Gas Starter
- Two Story Entrance Foyer
- Family Room with Fireplace
- Den
- Carbon Monoxide Detectors
- Laundry in Kitchen
Kitchen
- Breakfast Area or Nook
- Breakfast Bar
- Dishwasher
Flooring
- Carpet
- Tile
- Vinyl
Bedrooms and Bathrooms
- 3 Bedrooms | 1 Primary Bedroom on Main
- Walk-In Closet
Schools
- Feldwood Elementary School
- Mcnair Middle School
- Banneker High School
Utilities
- Forced Air Heating and Cooling System
- Heating System Uses Natural Gas
- Gas Water Heater
Additional Features
- Accessible Entrance
- Patio
Community Details
- Association fees include management fee
- Brentwood Place Subdivision
Listing and Financial Details
- Legal Lot and Block 231 / A
Map
Home Values in the Area
Average Home Value in this Area
Tax History
| Year | Tax Paid | Tax Assessment Tax Assessment Total Assessment is a certain percentage of the fair market value that is determined by local assessors to be the total taxable value of land and additions on the property. | Land | Improvement |
|---|---|---|---|---|
| 2025 | $4,300 | $111,640 | $18,680 | $92,960 |
| 2023 | $4,300 | $111,640 | $18,680 | $92,960 |
| 2022 | $3,085 | $78,680 | $15,560 | $63,120 |
| 2021 | $1,909 | $61,040 | $5,800 | $55,240 |
| 2020 | $2,284 | $56,120 | $10,320 | $45,800 |
| 2019 | $1,884 | $56,120 | $10,320 | $45,800 |
| 2018 | $1,251 | $48,640 | $8,800 | $39,840 |
| 2017 | $1,281 | $31,440 | $7,240 | $24,200 |
| 2016 | $1,282 | $31,440 | $7,240 | $24,200 |
| 2015 | $720 | $17,600 | $5,800 | $11,800 |
| 2014 | $759 | $17,600 | $5,800 | $11,800 |
Property History
| Date | Event | Price | List to Sale | Price per Sq Ft |
|---|---|---|---|---|
| 11/05/2025 11/05/25 | For Sale | $237,100 | 0.0% | $139 / Sq Ft |
| 10/31/2025 10/31/25 | Pending | -- | -- | -- |
| 10/24/2025 10/24/25 | Price Changed | $237,100 | -1.2% | $139 / Sq Ft |
| 10/02/2025 10/02/25 | Price Changed | $239,900 | -3.1% | $140 / Sq Ft |
| 09/04/2025 09/04/25 | Price Changed | $247,500 | -1.0% | $145 / Sq Ft |
| 09/04/2025 09/04/25 | For Sale | $249,900 | 0.0% | $146 / Sq Ft |
| 08/27/2025 08/27/25 | Pending | -- | -- | -- |
| 08/01/2025 08/01/25 | For Sale | $249,900 | 0.0% | $146 / Sq Ft |
| 07/29/2025 07/29/25 | Pending | -- | -- | -- |
| 07/10/2025 07/10/25 | Price Changed | $249,900 | -2.0% | $146 / Sq Ft |
| 06/20/2025 06/20/25 | Price Changed | $255,000 | -3.8% | $149 / Sq Ft |
| 05/15/2025 05/15/25 | For Sale | $265,000 | 0.0% | $155 / Sq Ft |
| 05/30/2013 05/30/13 | Rented | $950 | 0.0% | -- |
| 04/30/2013 04/30/13 | Under Contract | -- | -- | -- |
| 03/05/2013 03/05/13 | For Rent | $950 | -5.0% | -- |
| 06/14/2012 06/14/12 | Rented | $1,000 | 0.0% | -- |
| 05/15/2012 05/15/12 | Under Contract | -- | -- | -- |
| 02/27/2012 02/27/12 | For Rent | $1,000 | -- | -- |
Purchase History
| Date | Type | Sale Price | Title Company |
|---|---|---|---|
| Warranty Deed | $152,960 | -- | |
| Special Warranty Deed | $6,275,354 | -- | |
| Warranty Deed | $78,637 | -- | |
| Special Warranty Deed | $44,000 | -- | |
| Limited Warranty Deed | $44,000 | -- | |
| Quit Claim Deed | -- | -- | |
| Foreclosure Deed | $53,379 | -- | |
| Deed | $144,300 | -- |
Mortgage History
| Date | Status | Loan Amount | Loan Type |
|---|---|---|---|
| Previous Owner | $144,200 | New Conventional |
Source: Georgia MLS
MLS Number: 10523376
APN: 09F-1400-0080-284-2
- 4018 Carisbrook Dr
- 6226 Flat Trc
- 6226 Flat Trace
- 6576 Woodwell Dr
- 6535 Woodwell Dr
- 680 Dot Dr
- 4319 Mallory Ct
- 590 Dot Dr
- 605 Dot Dr
- 3180 Oakley Place
- 3180 Oakley Place Unit 25
- 6302 Mallory Ridge
- 6302 Mallory Ridge Unit 2
- 7280 Oakley Ct Unit 67
- 7270 Oakley Ct
- 4335 Shaffer Ct
- 4335 Shaffer Ct Unit 41
- 4336 Mallory Ct Unit 4336
- 4352 Shaffer Ct
- 4352 Shaffer Ct Unit 58
- 3816 Shenfield Dr
- 3856 Shenfield Dr
- 3859 Shenfield Dr
- 4128 Flat Trail
- 3735 Shenfield Dr
- 6206 Flat Trace
- 3764 Shenfield Dr Unit 195
- 6350-6400 Oakley Rd
- 4300 Flat Shoals Rd
- 4316 Mallory Ct
- 6300 Oakley Rd
- 3230 Oakley Place Unit 21
- 7250 Oakley Ct
- 7290 Oakley Ct
- 5245 Oakley Commons Blvd
- 6355 Oakley Rd
- 6117 Mallory Ridge
- 6087 Mallory Ridge Unit 31
- 6087 Mallory Rd Unit 31
- 6081 Oakley Rd
