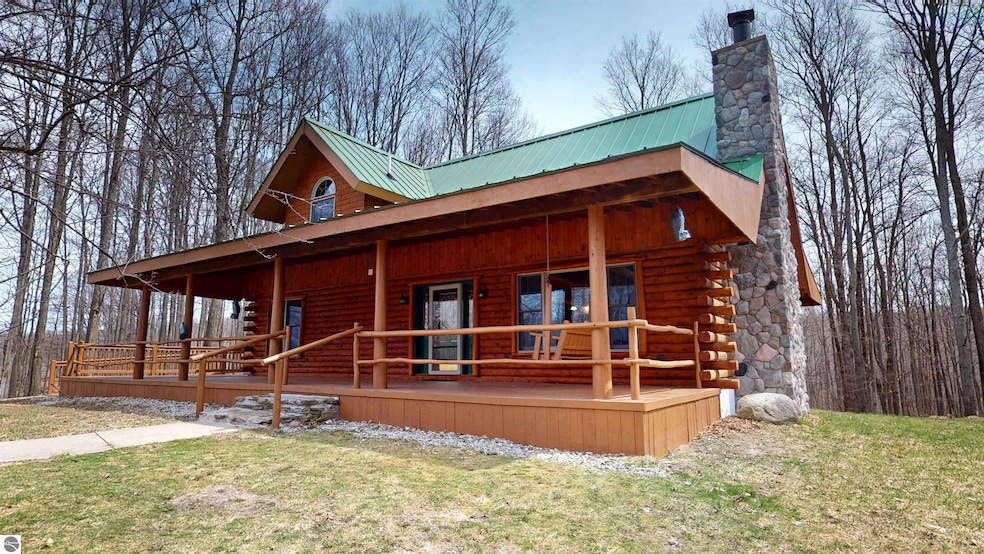
3827 Shumaker Rd Bellaire, MI 49615
Estimated payment $4,139/month
Highlights
- Popular Property
- Countryside Views
- Loft
- 20 Acre Lot
- Wooded Lot
- Great Room
About This Home
Gorgeous handcrafted white cedar log home on 20 acres! Main floor features open concept and soaring ceilings with log beams that highlight the beauty of nature. Custom woodwork throughout this 3 level home, including unique diamond willow staircase and loft rails. Private primary suite, with additional 3 bedrooms and 2 full bathrooms provide plenty of space to create a family retreat. Spend your days exploring nearby Bellaire, golfing at Schuss and Shanty Resort or boating the Chain of Lakes. Imagine morning coffee on the covered wrap around porch or relaxing evenings in front of the natural stone fireplace. This exceptional home offers nature inspired luxury in the heart of Northern Michigan. Time to live your dream!
Home Details
Home Type
- Single Family
Est. Annual Taxes
- $33
Year Built
- Built in 1996
Lot Details
- 20 Acre Lot
- Lot Has A Rolling Slope
- Wooded Lot
- The community has rules related to zoning restrictions
Parking
- Gravel Driveway
Home Design
- Log Cabin
- Block Foundation
- Metal Roof
- Log Siding
Interior Spaces
- 2,781 Sq Ft Home
- 1.5-Story Property
- Beamed Ceilings
- Ceiling Fan
- Gas Fireplace
- Great Room
- Loft
- Countryside Views
Kitchen
- Breakfast Area or Nook
- Oven or Range
- Recirculated Exhaust Fan
- Microwave
- Dishwasher
- Kitchen Island
Bedrooms and Bathrooms
- 4 Bedrooms
- Walk-In Closet
Basement
- Walk-Out Basement
- Basement Fills Entire Space Under The House
Outdoor Features
- Covered patio or porch
Utilities
- Forced Air Heating and Cooling System
- Well
- Water Heated On Demand
- Satellite Dish
Map
Home Values in the Area
Average Home Value in this Area
Tax History
| Year | Tax Paid | Tax Assessment Tax Assessment Total Assessment is a certain percentage of the fair market value that is determined by local assessors to be the total taxable value of land and additions on the property. | Land | Improvement |
|---|---|---|---|---|
| 2024 | $33 | $189,200 | $0 | $0 |
| 2023 | $3,157 | $141,100 | $0 | $0 |
| 2022 | $3,732 | $113,200 | $0 | $0 |
| 2021 | $3,540 | $105,800 | $0 | $0 |
| 2020 | $3,500 | $92,900 | $0 | $0 |
| 2019 | $3,441 | $82,000 | $0 | $0 |
| 2018 | $2,151 | $77,100 | $0 | $0 |
| 2017 | $2,108 | $71,000 | $0 | $0 |
| 2016 | $1,777 | $65,000 | $0 | $0 |
| 2015 | -- | $61,500 | $0 | $0 |
Property History
| Date | Event | Price | Change | Sq Ft Price |
|---|---|---|---|---|
| 06/06/2025 06/06/25 | For Sale | $749,000 | -24.7% | $269 / Sq Ft |
| 04/30/2025 04/30/25 | For Sale | $995,000 | -- | $358 / Sq Ft |
Similar Homes in Bellaire, MI
Source: Northern Great Lakes REALTORS® MLS
MLS Number: 1934810
APN: 05-10-024-031-01
- V/L Spring Hill
- Parcel 4 Stark Rd Unit 4
- off Stark Rd Unit 13
- Parcel 3 Stark Rd Unit 3
- 1074 Alm Ct
- 0 Shumaker Rd
- 00 Stark Rd
- Lot 202 Clearview Dr Unit 202
- 10 acres Wildwood Ct
- 10 acres Wildwood Ct Unit 10 acres
- V/L Wildwood Ct
- 1005 Maromir Ct
- LOT 320,321 Swiss Village
- 5477 Valley Wood
- Lot 130 Maromir Ct
- Lot 276 Valley Wood Dr
- 0 Robinson Ridge Unit 1931362
- 271 and 272 Robinson Ridge
- Lot 105-106 E Village Dr
- Lot 105-106 E Village Dr Unit 105/6
- 7634 Thomas St Unit B
- 500 Erie St
- 502 Erie St
- 114 Mill St
- 317 N Lake St
- 2592 Us-31 Unit Classroom
- 300 Front St Unit 103
- 530 State St Unit 530B
- 301 Silver St
- 900 Northmeadow Dr
- 614 W Mitchell St Unit A
- 608 W Mitchell St Unit 2
- 204 Aspen Commons Dr
- 9045 Northstar Dr
- 45 Fraser Blvd
- 6455 Us Highway 31 N
- 1001 May St
- 1104 Bridge St Unit B
- 5541 Foothills Dr
- 3835 Vale Dr






