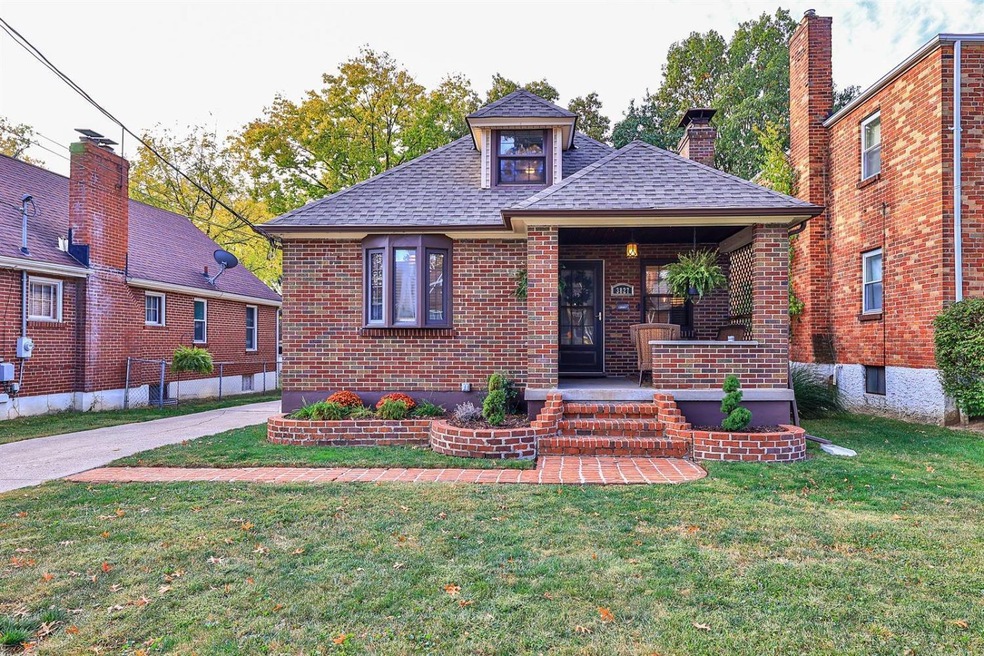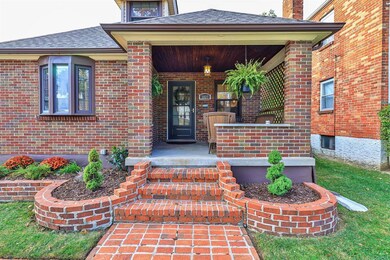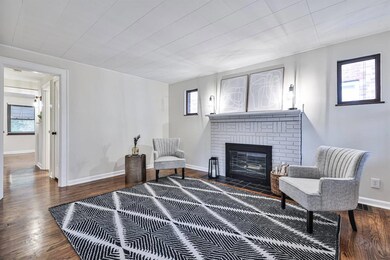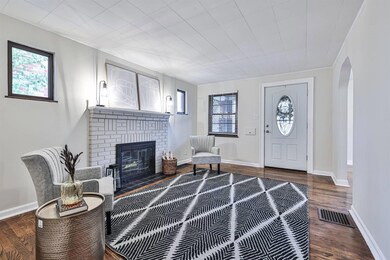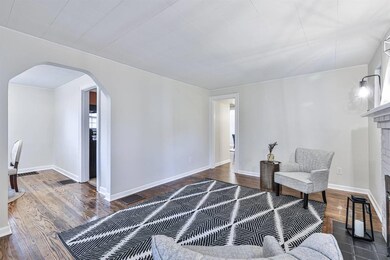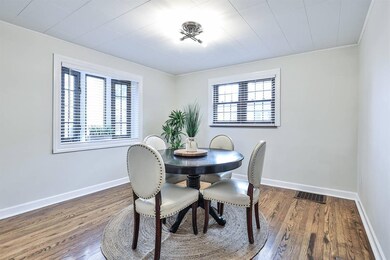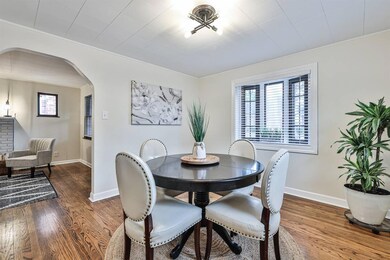
3827 Thornton Dr Cincinnati, OH 45236
Highlights
- Cape Cod Architecture
- Wooded Lot
- Great Room
- Walnut Hills High School Rated A+
- Wood Flooring
- No HOA
About This Home
As of November 2022Beautiful Cape Cod in the heart of Silverton & Part of the Deer Park SD! Close to 2,000 square feet of space w/ 4 bedrooms, 2 full bathrooms, partially fin LL & a huge 2 1/2 car garage next to your own backyard with custom night lighting! Home has been completely updated with refinished hardwood floors, updated kitchen, flooring, new carpet, new SS appliances, New Roof in 2021, newer siding, freshly painted interior and exterior, Too much to list! Close to Kenwood mall, shops, parks & High Grain
Last Agent to Sell the Property
Coldwell Banker Realty License #2015000892 Listed on: 10/17/2022

Home Details
Home Type
- Single Family
Est. Annual Taxes
- $3,790
Year Built
- Built in 1937
Lot Details
- 5,750 Sq Ft Lot
- Lot Dimensions are 45 x 122
- Cleared Lot
- Wooded Lot
Parking
- 2 Car Detached Garage
- Oversized Parking
- Rear-Facing Garage
- Driveway
Home Design
- Cape Cod Architecture
- Brick Exterior Construction
- Block Foundation
- Shingle Roof
- Vinyl Siding
Interior Spaces
- 1,521 Sq Ft Home
- 2-Story Property
- Ceiling Fan
- Wood Burning Fireplace
- Brick Fireplace
- Vinyl Clad Windows
- Insulated Windows
- Great Room
- Living Room with Fireplace
- Dining Room
- Game Room
Kitchen
- Oven
- Microwave
- Dishwasher
- Disposal
Flooring
- Wood
- Carpet
- Tile
Bedrooms and Bathrooms
- 4 Bedrooms
- 2 Full Bathrooms
Laundry
- Dryer
- Washer
Partially Finished Basement
- Basement Fills Entire Space Under The House
- Sump Pump
Outdoor Features
- Exterior Lighting
- Porch
Utilities
- Forced Air Heating and Cooling System
- Heating System Uses Natural Gas
- Electric Water Heater
Community Details
- No Home Owners Association
Ownership History
Purchase Details
Home Financials for this Owner
Home Financials are based on the most recent Mortgage that was taken out on this home.Purchase Details
Home Financials for this Owner
Home Financials are based on the most recent Mortgage that was taken out on this home.Purchase Details
Purchase Details
Purchase Details
Purchase Details
Home Financials for this Owner
Home Financials are based on the most recent Mortgage that was taken out on this home.Purchase Details
Similar Homes in Cincinnati, OH
Home Values in the Area
Average Home Value in this Area
Purchase History
| Date | Type | Sale Price | Title Company |
|---|---|---|---|
| Warranty Deed | $310,000 | -- | |
| Warranty Deed | $101,500 | Attorney | |
| Corporate Deed | $29,900 | Resource Title National Agen | |
| Sheriffs Deed | $73,000 | Attorney | |
| Interfamily Deed Transfer | -- | Custom Land Title Llc | |
| Executors Deed | -- | -- | |
| Warranty Deed | -- | -- |
Mortgage History
| Date | Status | Loan Amount | Loan Type |
|---|---|---|---|
| Open | $248,000 | New Conventional | |
| Previous Owner | $81,200 | New Conventional | |
| Previous Owner | $150,000 | Balloon | |
| Previous Owner | $84,700 | Unknown | |
| Previous Owner | $72,800 | VA |
Property History
| Date | Event | Price | Change | Sq Ft Price |
|---|---|---|---|---|
| 11/22/2022 11/22/22 | Sold | $310,000 | -1.6% | $204 / Sq Ft |
| 11/02/2022 11/02/22 | Pending | -- | -- | -- |
| 11/01/2022 11/01/22 | Price Changed | $315,000 | 0.0% | $207 / Sq Ft |
| 11/01/2022 11/01/22 | For Sale | $315,000 | -3.1% | $207 / Sq Ft |
| 10/25/2022 10/25/22 | Pending | -- | -- | -- |
| 10/21/2022 10/21/22 | For Sale | $325,000 | +220.2% | $214 / Sq Ft |
| 12/18/2012 12/18/12 | Off Market | $101,500 | -- | -- |
| 09/18/2012 09/18/12 | Sold | $101,500 | -15.4% | $114 / Sq Ft |
| 08/24/2012 08/24/12 | Pending | -- | -- | -- |
| 07/05/2012 07/05/12 | For Sale | $120,000 | -- | $135 / Sq Ft |
Tax History Compared to Growth
Tax History
| Year | Tax Paid | Tax Assessment Tax Assessment Total Assessment is a certain percentage of the fair market value that is determined by local assessors to be the total taxable value of land and additions on the property. | Land | Improvement |
|---|---|---|---|---|
| 2024 | $6,327 | $108,500 | $10,311 | $98,189 |
| 2023 | $6,448 | $108,500 | $10,311 | $98,189 |
| 2022 | $3,862 | $49,921 | $7,560 | $42,361 |
| 2021 | $3,781 | $49,921 | $7,560 | $42,361 |
| 2020 | $3,478 | $49,921 | $7,560 | $42,361 |
| 2019 | $3,505 | $45,385 | $6,874 | $38,511 |
| 2018 | $3,505 | $45,385 | $6,874 | $38,511 |
| 2017 | $3,330 | $45,385 | $6,874 | $38,511 |
| 2016 | $2,643 | $35,526 | $7,081 | $28,445 |
| 2015 | $2,469 | $35,526 | $7,081 | $28,445 |
| 2014 | $2,469 | $35,526 | $7,081 | $28,445 |
| 2013 | $2,437 | $34,748 | $6,874 | $27,874 |
Agents Affiliated with this Home
-

Seller's Agent in 2022
Oscar Asesyan
Coldwell Banker Realty
(513) 800-9299
2 in this area
217 Total Sales
-

Buyer's Agent in 2022
Beverly Corsmeier
Coldwell Banker Realty
(513) 623-7756
1 in this area
101 Total Sales
-

Seller's Agent in 2012
Craig Steele
Plum Tree Realty
(513) 349-6772
23 Total Sales
-

Buyer's Agent in 2012
Carol Buckley
Comey & Shepherd
(513) 477-5360
27 Total Sales
Map
Source: MLS of Greater Cincinnati (CincyMLS)
MLS Number: 1756128
APN: 602-0009-0008
- 3826 S Berkley Cir
- 7214 Delaware Ave
- 3819 N Broadlawn Cir
- 3909 Lansdowne Ave
- 3676 Gardner Ave
- 7215 Maryland Ave
- 3783 Saint Johns Terrace
- 3830 Section Rd
- 7400 Plainfield Rd
- 7820 Gwenwyn Dr
- 7808 Quarter Maine Ave
- 3686 Matson Ave
- 3566 Amberacres Dr
- 3563 Amberacres Dr
- 6829 Alpine Ave
- 7820 Eustis Ct
- 4248 South Ave
- 3543 Amberacres Dr
- 3533 Amberacres Dr
- 3921 Hemphill Way
