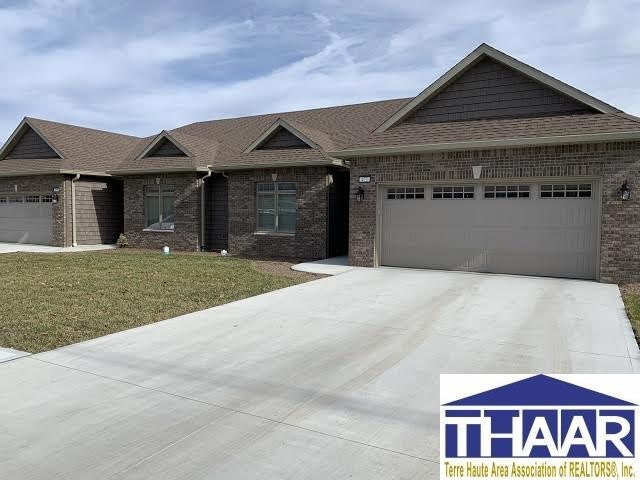3828 Anderson Dr S Terre Haute, IN 47803
Estimated payment $1,818/month
Highlights
- Clubhouse
- Formal Dining Room
- Eat-In Kitchen
- Hiking Trails
- 2 Car Attached Garage
- Double Pane Windows
About This Home
Park Place Condominiums will be a custom condominium community with clubhouse located in the heart of the east side of Terre Haute just in front Deming Park and within walking distance of Baesler's, the Meadows and the walking trail. Four floor plans available for this unit that include two bedrooms, two full bath, two car attached garage, 36 inch wide doors, 9 foot ceilings, 2 x 6 in. exterior walls to allow for extra insulation and NO STEPS. Floor Plans "C" and "D" offer a Den/Sun Room and Covered Porch. I would love to help you choose your interior decor from the cabinets and counter tops, to the flooring and light fixtures. Grass mowing, snow removal and mulching (twice per year) are included in the low monthly maintenance fee of $150.00. Purchase price TBD with any buyers upgrade.
Property Details
Home Type
- Condominium
Year Built
- Built in 2019
Home Design
- Brick Exterior Construction
- Shingle Roof
- Vinyl Siding
Interior Spaces
- 1,599 Sq Ft Home
- 1-Story Property
- Double Pane Windows
- Vinyl Clad Windows
- Entrance Foyer
- Living Room
- Formal Dining Room
Kitchen
- Eat-In Kitchen
- Electric Oven or Range
- Microwave
- Dishwasher
- Disposal
Bedrooms and Bathrooms
- 2 Bedrooms
- 2 Full Bathrooms
Laundry
- Laundry Room
- Laundry on main level
Parking
- 2 Car Attached Garage
- Driveway
Schools
- Meadows Elementary School
- Woodrow Wilson Middle School
- Terre Haute South High School
Utilities
- Central Air
- Heat Pump System
- Natural Gas Not Available
- Electric Water Heater
Listing and Financial Details
- Builder Warranty
Community Details
Overview
- Property has a Home Owners Association
- Park Place Condominium Community Subdivision
Amenities
- Clubhouse
Recreation
- Hiking Trails
Map
Home Values in the Area
Average Home Value in this Area
Property History
| Date | Event | Price | List to Sale | Price per Sq Ft |
|---|---|---|---|---|
| 01/17/2024 01/17/24 | Price Changed | $289,990 | 0.0% | $181 / Sq Ft |
| 01/17/2024 01/17/24 | Price Changed | $289,900 | +64.7% | $181 / Sq Ft |
| 10/18/2023 10/18/23 | For Sale | $175,990 | -- | $110 / Sq Ft |
Source: Terre Haute Area Association of REALTORS®
MLS Number: 91465
- 3824 Anderson Dr S
- 3846 Anderson Dr S
- 3850 Anderson Dr S
- 3868 S Anderson Dr
- 3873 Anderson Dr S
- 3869 N Anderson Dr
- 3886 S Anderson Dr
- 3890 S Anderson Dr
- 3788 Anderson Dr N
- 3631 Poplar St
- 710 S 34th St
- 223 Mckinley Blvd
- 1004 S 38th St
- 805 S Brown Ave
- 124 Madison Blvd
- 500 Keane Ln Unit . 3
- 344 Potomac Ave
- 544 Keane Ln
- 3506 Wabash Ave
- 2707 Oak St
- 615 S Brown Ave
- 4201 Locust St
- 2621 Sibley Ave
- 2125 Cleveland Ave
- 1750 Liberty Ave
- 100 Village Dr
- 1631 Tippecanoe St
- 2034 5th Ave
- 100 Antioch Cir E
- 2591 S 25th St
- 1663 7th Ave
- 1526 S 12th St
- 2475 Rj Builders Ln
- 1095 Spruce St
- 208 S 9th St
- 0 Bill Farr Dr
- 640 Wabash Ave
- 615 Cherry St
- 1659 N 12th St
- 659 Elm St

