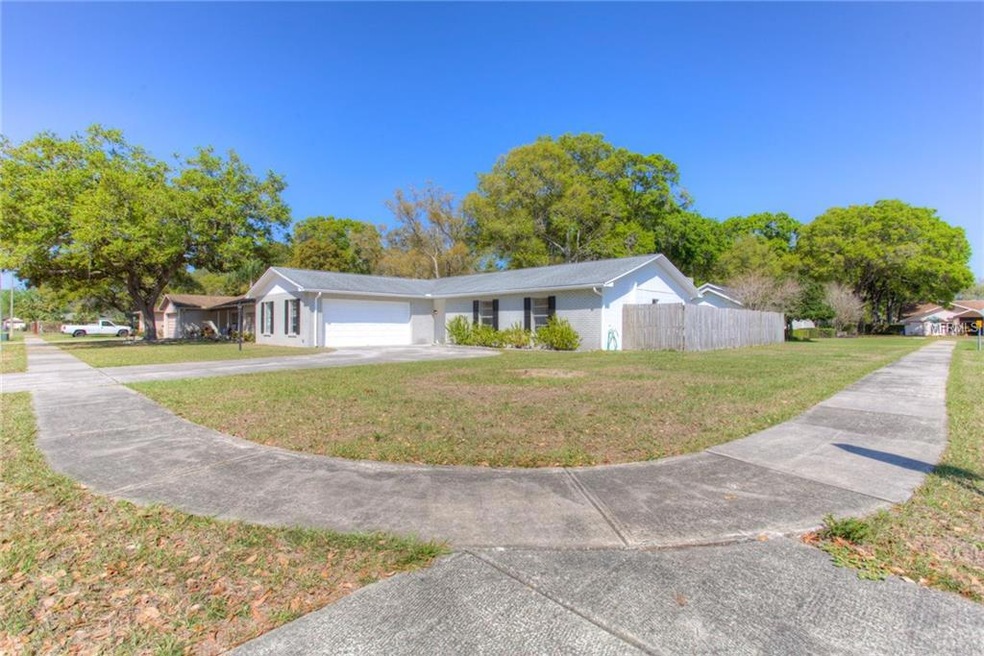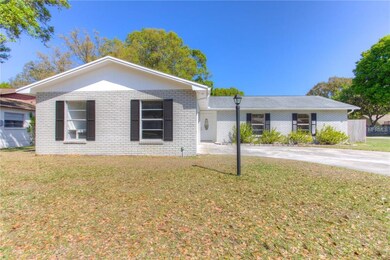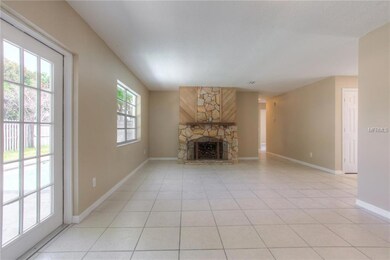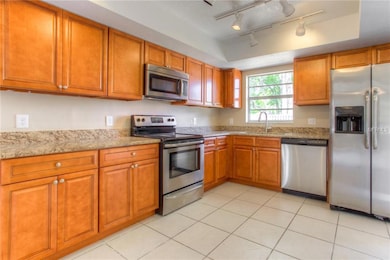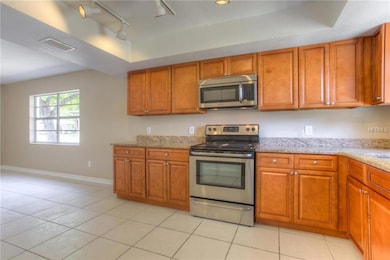
3828 Highgate Dr Valrico, FL 33594
Highlights
- In Ground Pool
- Deck
- Ranch Style House
- Durant High School Rated A-
- Family Room with Fireplace
- Separate Formal Living Room
About This Home
As of October 2023Must see this amazing deal! Completely remodeled 3 bedrooms 2 baths 2 car garage home located in cozy a neighborhood in Valrico on an oversized corner lot with pool and heated spa. Kitchen has brand new stainless appliances, new wood cabinets and granite countertops. Large family room with stone fireplace and mantle. French doors lead to the patio and pool area which is totally fenced. Fresh paint throughout. Newly remodeled bathrooms with wood cabinets, granite and all new brushed nickel finishes. Don't miss this gem in the heart of Valrico, this is a must see!
Last Agent to Sell the Property
RE/MAX ALLIANCE GROUP Brokerage Phone: 813-259-0000 License #3089633 Listed on: 03/10/2017

Home Details
Home Type
- Single Family
Est. Annual Taxes
- $1,342
Year Built
- Built in 1978
Lot Details
- 9,000 Sq Ft Lot
- Lot Dimensions are 90x100
- Fenced
- Corner Lot
- Oversized Lot
- Property is zoned RSC-6
Parking
- 2 Car Attached Garage
- Rear-Facing Garage
- Side Facing Garage
- Garage Door Opener
Home Design
- Ranch Style House
- Slab Foundation
- Shingle Roof
- Block Exterior
- Stucco
Interior Spaces
- 1,516 Sq Ft Home
- Tray Ceiling
- Ceiling Fan
- Wood Burning Fireplace
- French Doors
- Entrance Foyer
- Family Room with Fireplace
- Separate Formal Living Room
- Formal Dining Room
- Tile Flooring
- Laundry in unit
Kitchen
- Range
- Microwave
- Dishwasher
- Solid Surface Countertops
Bedrooms and Bathrooms
- 3 Bedrooms
- Walk-In Closet
- 2 Full Bathrooms
Pool
- In Ground Pool
- Heated Spa
- Gunite Pool
Outdoor Features
- Deck
- Patio
- Porch
Schools
- Buckhorn Elementary School
- Mulrennan Middle School
- Durant High School
Utilities
- Central Heating and Cooling System
- Electric Water Heater
Community Details
- No Home Owners Association
- Brandon East Sub Subdivision
Listing and Financial Details
- Visit Down Payment Resource Website
- Legal Lot and Block 1 / 11
- Assessor Parcel Number U-32-29-21-342-000011-00001.0
Ownership History
Purchase Details
Home Financials for this Owner
Home Financials are based on the most recent Mortgage that was taken out on this home.Purchase Details
Home Financials for this Owner
Home Financials are based on the most recent Mortgage that was taken out on this home.Purchase Details
Home Financials for this Owner
Home Financials are based on the most recent Mortgage that was taken out on this home.Purchase Details
Home Financials for this Owner
Home Financials are based on the most recent Mortgage that was taken out on this home.Purchase Details
Home Financials for this Owner
Home Financials are based on the most recent Mortgage that was taken out on this home.Purchase Details
Similar Homes in Valrico, FL
Home Values in the Area
Average Home Value in this Area
Purchase History
| Date | Type | Sale Price | Title Company |
|---|---|---|---|
| Warranty Deed | $375,000 | All Real Estate Title Solution | |
| Warranty Deed | $339,000 | Capstone Title Llc | |
| Warranty Deed | $215,000 | Americas Title Corp | |
| Warranty Deed | $125,000 | Americas Title Corp | |
| Warranty Deed | $140,900 | Absolute Title Co | |
| Interfamily Deed Transfer | $12,500 | -- |
Mortgage History
| Date | Status | Loan Amount | Loan Type |
|---|---|---|---|
| Open | $300,000 | New Conventional | |
| Previous Owner | $345,001 | VA | |
| Previous Owner | $222,095 | VA | |
| Previous Owner | $127,500 | Commercial | |
| Previous Owner | $66,985 | Unknown | |
| Previous Owner | $28,000 | Stand Alone Second | |
| Previous Owner | $133,800 | Unknown |
Property History
| Date | Event | Price | Change | Sq Ft Price |
|---|---|---|---|---|
| 10/13/2023 10/13/23 | Sold | $375,000 | -1.3% | $247 / Sq Ft |
| 09/03/2023 09/03/23 | Pending | -- | -- | -- |
| 08/31/2023 08/31/23 | Price Changed | $380,000 | -1.8% | $251 / Sq Ft |
| 08/17/2023 08/17/23 | Price Changed | $387,000 | -0.5% | $255 / Sq Ft |
| 08/14/2023 08/14/23 | Price Changed | $389,000 | -1.0% | $257 / Sq Ft |
| 08/09/2023 08/09/23 | Price Changed | $393,000 | -0.9% | $259 / Sq Ft |
| 08/02/2023 08/02/23 | Price Changed | $396,400 | 0.0% | $261 / Sq Ft |
| 08/02/2023 08/02/23 | For Sale | $396,400 | -0.3% | $261 / Sq Ft |
| 07/27/2023 07/27/23 | Pending | -- | -- | -- |
| 07/19/2023 07/19/23 | Price Changed | $397,400 | -0.6% | $262 / Sq Ft |
| 07/11/2023 07/11/23 | Price Changed | $399,900 | -1.7% | $264 / Sq Ft |
| 07/07/2023 07/07/23 | Price Changed | $407,000 | -0.7% | $268 / Sq Ft |
| 06/20/2023 06/20/23 | For Sale | $410,000 | +20.9% | $270 / Sq Ft |
| 09/01/2021 09/01/21 | Sold | $339,000 | +6.0% | $224 / Sq Ft |
| 08/09/2021 08/09/21 | Pending | -- | -- | -- |
| 08/06/2021 08/06/21 | For Sale | $319,900 | +48.8% | $211 / Sq Ft |
| 08/17/2018 08/17/18 | Off Market | $215,000 | -- | -- |
| 07/01/2018 07/01/18 | Rented | $1,650 | 0.0% | -- |
| 06/02/2018 06/02/18 | Under Contract | -- | -- | -- |
| 05/14/2018 05/14/18 | Price Changed | $1,650 | +6.5% | $1 / Sq Ft |
| 05/11/2018 05/11/18 | For Rent | $1,550 | 0.0% | -- |
| 04/14/2017 04/14/17 | Sold | $215,000 | 0.0% | $142 / Sq Ft |
| 03/14/2017 03/14/17 | Pending | -- | -- | -- |
| 03/10/2017 03/10/17 | For Sale | $215,000 | -- | $142 / Sq Ft |
Tax History Compared to Growth
Tax History
| Year | Tax Paid | Tax Assessment Tax Assessment Total Assessment is a certain percentage of the fair market value that is determined by local assessors to be the total taxable value of land and additions on the property. | Land | Improvement |
|---|---|---|---|---|
| 2024 | $5,047 | $295,092 | $81,000 | $214,092 |
| 2023 | $4,640 | $273,214 | $72,000 | $201,214 |
| 2022 | $4,821 | $287,575 | $72,000 | $215,575 |
| 2021 | $4,417 | $219,285 | $49,500 | $169,785 |
| 2020 | $4,019 | $198,324 | $45,000 | $153,324 |
| 2019 | $3,882 | $191,843 | $45,000 | $146,843 |
| 2018 | $2,967 | $182,776 | $0 | $0 |
| 2017 | $2,994 | $141,542 | $0 | $0 |
| 2016 | $1,342 | $94,606 | $0 | $0 |
| 2015 | $1,354 | $93,948 | $0 | $0 |
| 2014 | $1,330 | $93,202 | $0 | $0 |
| 2013 | -- | $91,825 | $0 | $0 |
Agents Affiliated with this Home
-

Seller's Agent in 2023
Eric Hill
EXIT BAYSHORE REALTY
(813) 839-6869
2 in this area
73 Total Sales
-
P
Buyer's Agent in 2023
Patty DeGeorge
COMPASS FLORIDA LLC
(856) 745-6705
1 in this area
6 Total Sales
-
D
Seller's Agent in 2021
Danielle Waymire
SIGNATURE REALTY ASSOCIATES
(228) 369-6649
2 in this area
5 Total Sales
-
K
Seller's Agent in 2018
Karen Brosseau
SIGNATURE REALTY ASSOCIATES
(813) 625-2276
3 in this area
29 Total Sales
-

Seller's Agent in 2017
Lawrence Malloy
RE/MAX
(813) 679-3990
150 Total Sales
-

Buyer's Agent in 2017
Rob Williams
ELEVATE REAL ESTATE BROKERS OF FLORIDA LLC
(813) 230-7511
2 in this area
76 Total Sales
Map
Source: Stellar MLS
MLS Number: T2869262
APN: U-32-29-21-342-000011-00001.0
- 3840 Rolling Cir
- 1710 Tallowtree Cir
- 4022 Valrico Grove Dr
- 4139 Yellowwood Dr
- 2803 Bent Leaf Dr
- 2866 Quail Crest Ct
- 2106 Sherbrook Dr
- 2812 Windcrest Oaks Ct
- 1807 Parkwood Dr
- 2706 Bent Leaf Dr
- 3911 Smoke Rise Ct
- 2836 Buckhorn Forest Dr
- 1802 Parkwood Dr
- 1166 Lumsden Trace Cir
- 4207 E Lumsden Rd
- 2506 Durant Rd
- 2803 Abbey Grove Dr
- 2808 Abbey Grove Dr
- 1208 Carriage Park Dr
- 2863 Duncan Tree Cir
