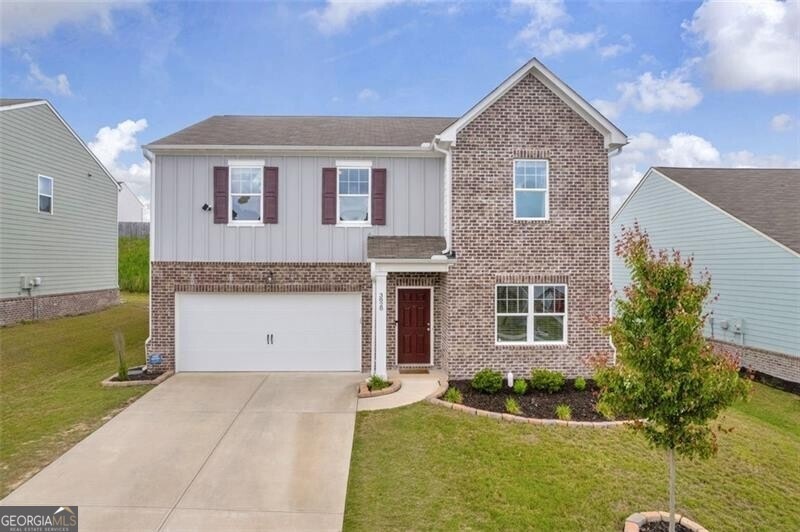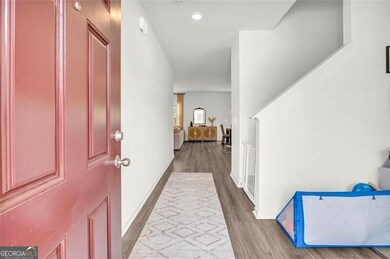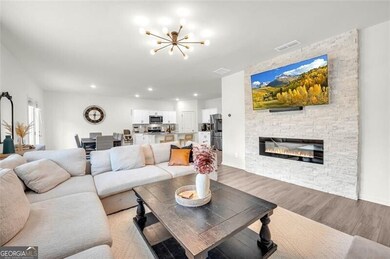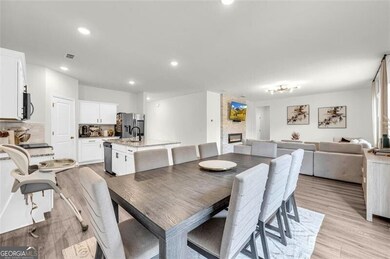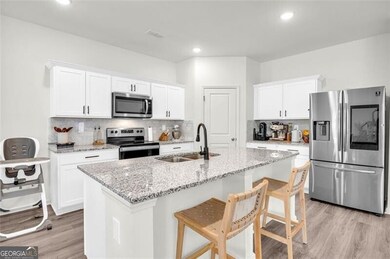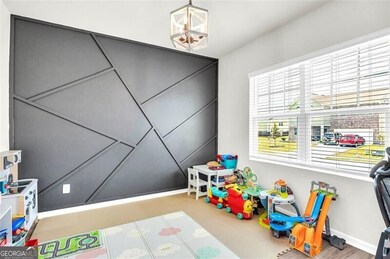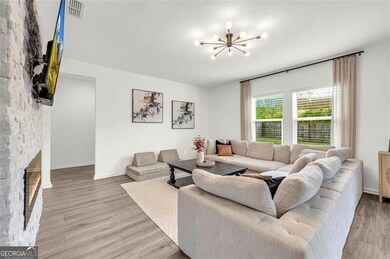3828 Ramsay Pass Loganville, GA 30052
Walnut Grove NeighborhoodEstimated payment $2,624/month
Highlights
- Private Lot
- Traditional Architecture
- Breakfast Area or Nook
- Sharon Elementary School Rated A-
- Community Pool
- Walk-In Pantry
About This Home
Immaculate 4-Year-Old Home in Sought-After Newbury Place! From the time you step into the spacious entrance the beautiful LVP floor welcomes you in. The open concept connects a spacious family room with the kitchen and makes this the perfect space to enjoy it on your own or with friends and family. The kitchen features beautiful granite countertops, stainless steel appliances, and a beautiful island. The separate formal dining room can be used as a sitting area as well. The spacious primary suite offers an ensuite bathroom, and a huge walk-in closet. The additional 3 bedrooms are spacious and perfect for kids, home office, or guests. The laundry room is conveniently located on the second floor. Step outside to enjoy the private fenced backyard, complete with an extended patio and covered gazebo-perfect for quiet mornings and entertaining. Located in the welcoming community of Newbury Place, residents enjoy access to a neighborhood pool, nearby parks, and scenic walking trails. With a two-car garage, additional driveway parking, and easy access to top-rated schools, shopping, dining, and major highways, this home truly blends modern comfort with everyday convenience.
Home Details
Home Type
- Single Family
Est. Annual Taxes
- $5,736
Year Built
- Built in 2021 | Remodeled
Lot Details
- 7,841 Sq Ft Lot
- Wood Fence
- Back Yard Fenced
- Private Lot
- Level Lot
HOA Fees
- $60 Monthly HOA Fees
Home Design
- Traditional Architecture
- Slab Foundation
- Composition Roof
- Vinyl Siding
- Brick Front
Interior Spaces
- 2,512 Sq Ft Home
- 2-Story Property
- Ceiling Fan
- Double Pane Windows
- Entrance Foyer
- Family Room with Fireplace
- Formal Dining Room
- Carpet
- Pull Down Stairs to Attic
Kitchen
- Breakfast Area or Nook
- Breakfast Bar
- Walk-In Pantry
- Microwave
- Dishwasher
- Disposal
Bedrooms and Bathrooms
- 4 Bedrooms
- Walk-In Closet
- Soaking Tub
- Separate Shower
Laundry
- Laundry Room
- Laundry on upper level
Home Security
- Open Access
- Fire and Smoke Detector
Parking
- 2 Car Garage
- Parking Accessed On Kitchen Level
- Garage Door Opener
Eco-Friendly Details
- Energy-Efficient Thermostat
Outdoor Features
- Patio
- Gazebo
Schools
- Magill Elementary School
- Grace Snell Middle School
- South Gwinnett High School
Utilities
- Cooling Available
- Forced Air Heating System
- Underground Utilities
- 220 Volts
- Electric Water Heater
- High Speed Internet
- Phone Available
- Cable TV Available
Listing and Financial Details
- Tax Lot 134
Community Details
Overview
- Association fees include management fee, swimming
- Newbury Place Subdivision
Recreation
- Community Pool
Map
Home Values in the Area
Average Home Value in this Area
Property History
| Date | Event | Price | List to Sale | Price per Sq Ft |
|---|---|---|---|---|
| 10/31/2025 10/31/25 | Pending | -- | -- | -- |
| 09/02/2025 09/02/25 | Price Changed | $395,000 | -3.4% | $157 / Sq Ft |
| 08/05/2025 08/05/25 | For Sale | $409,000 | -- | $163 / Sq Ft |
Source: Georgia MLS
MLS Number: 10578131
APN: 5-098 -352
- 1066 Feldman Chase
- 891 Feldman Chase
- 227 Eleanora Way
- 4069 Kendrick Cir
- 135 Little Haynes Dr
- 3617 Chestnut Oak Ct
- 3505 Gum Creek Rd
- 110 Kent Rock Rd
- 90 Kent Rock Rd
- 1050 Silver Thorne Dr
- Kent Rock Road Unit: Tract 3
- Kent Rock Road Unit: Tract 5
- 4421 Meadowwood Dr
- 1030 Silver Thorne Dr
- 5701 Old Highway 138
- 0 Old Highway 138 Unit TRACT 2 10443767
- 0 Old Highway 138 Unit TRACT 1 10443765
- 0 Kent Rock Rd Unit Tract 3 CM1025514
- 0 Kent Rock Rd Unit 1025511
- 0 Kent Rock Rd Unit TRACT 3 10511414
