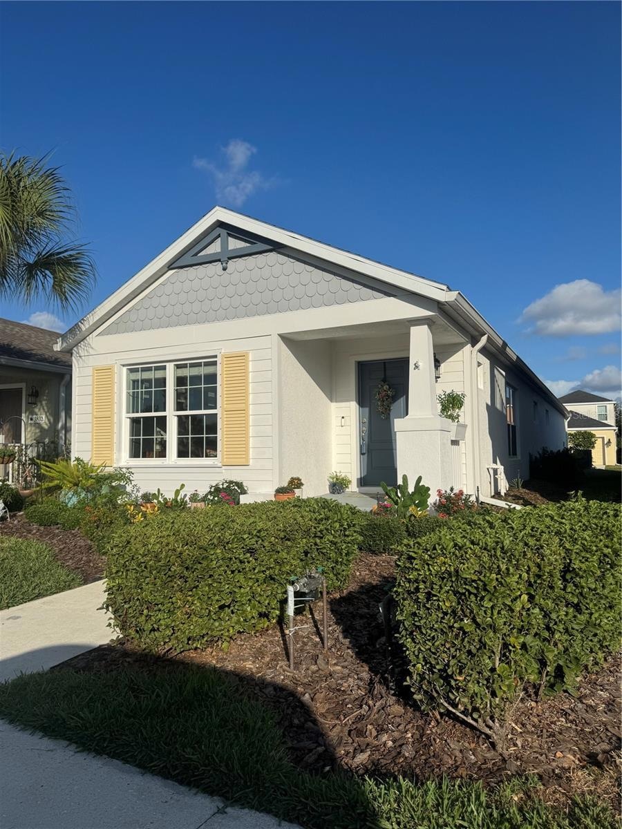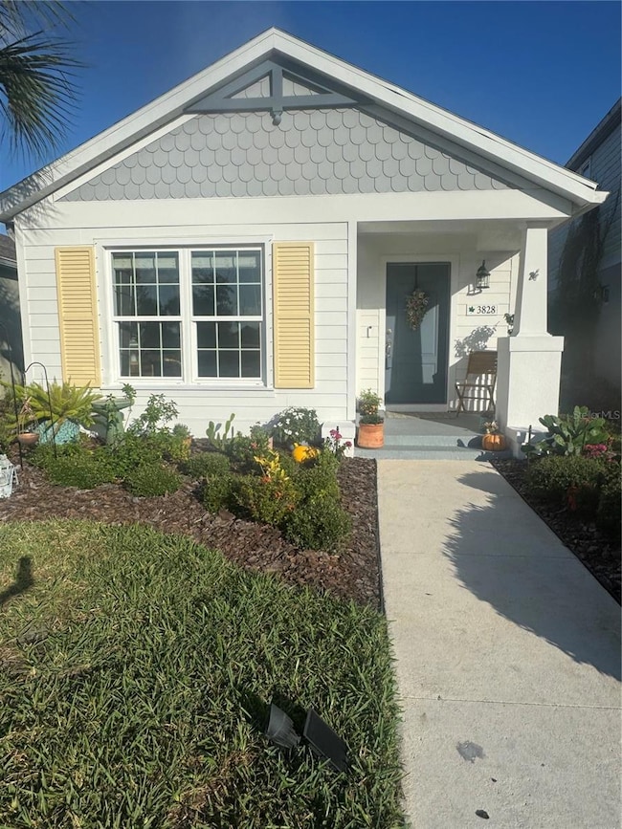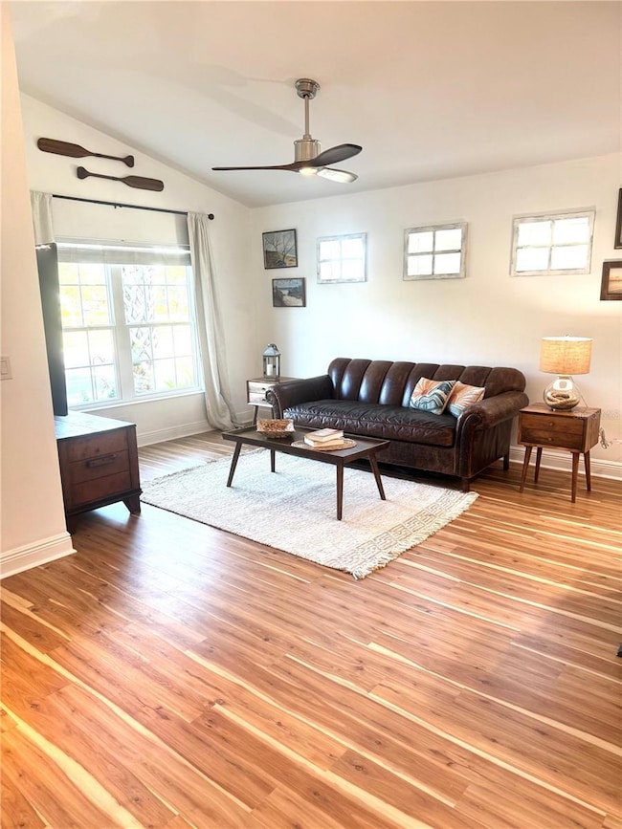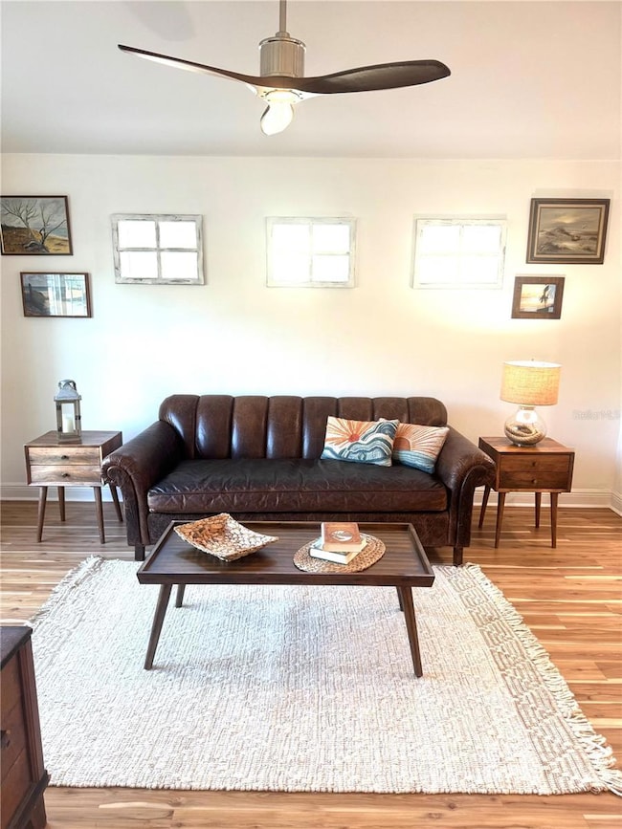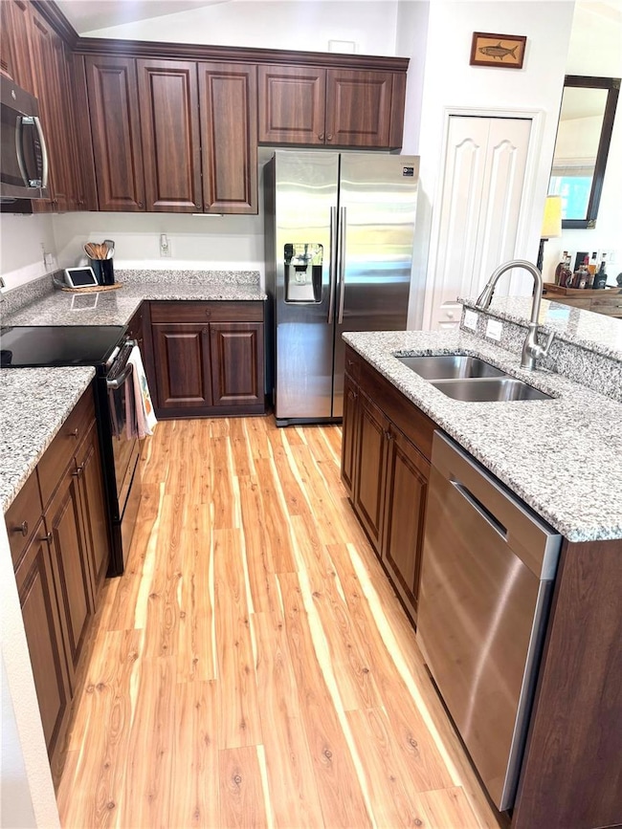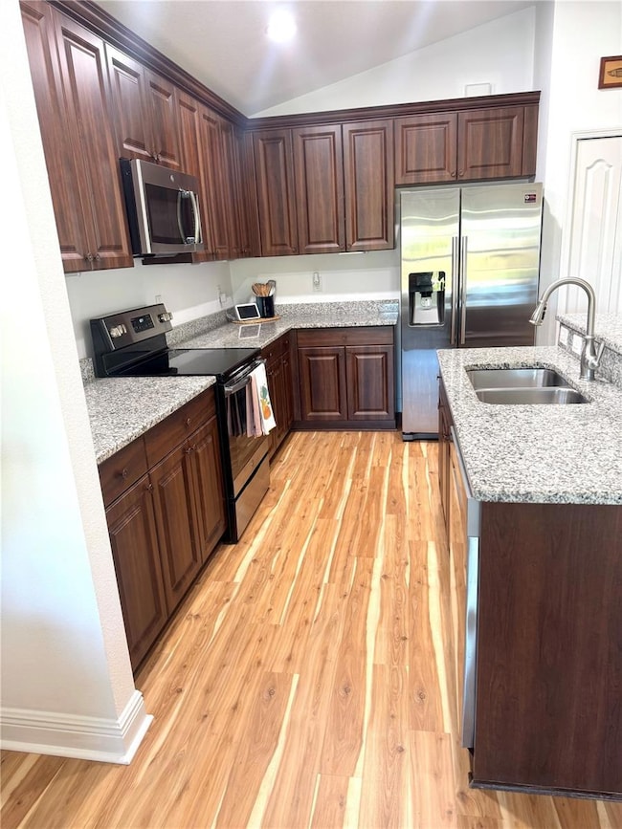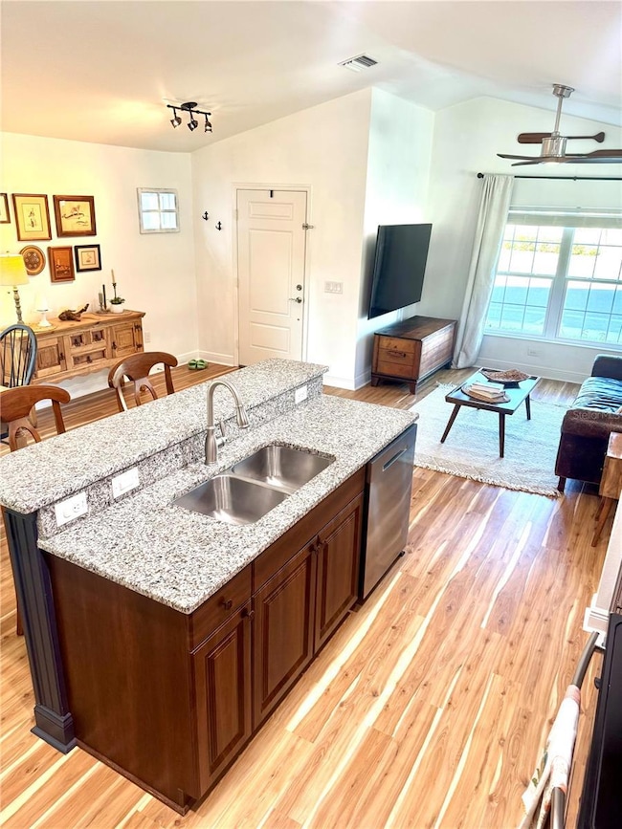3828 Shimmering Oaks Dr Parrish, FL 34219
Estimated payment $2,017/month
Highlights
- Fitness Center
- Gated Community
- Clubhouse
- Annie Lucy Williams Elementary School Rated A-
- Open Floorplan
- Cathedral Ceiling
About This Home
Welcome to your almost-new sanctuary in the heart of Parrish in the Enchanting Community of Silverleaf, where modern elegance meets an amenity-rich lifestyle! This pristine Neal Communities home, built in 2018, is not just a residence; it’s a lifestyle choice designed for comfort, convenience which includes lawn maintenance, and community living.
As you approach this coastal-inspired gem, you’ll be greeted by immaculate landscaping and a charming front porch – a perfect spot to unwind. Step inside to discover an open concept living and dining area drenched in natural light, enhanced by cathedral ceilings and natural wood style flooring that flows seamlessly throughout the main living spaces. Enter the heart of the home – a beautiful kitchen, adorned with rich-toned cabinetry accentuated by crown molding, and premium stainless steel appliances, this kitchen is as functional as it is stunning. The generous breakfast bar invites casual dining, while the cozy dinette area provides an ideal setting for more formal gatherings. With a spacious pantry, you’ll have ample storage for all your gourmet necessities.
Retreat to the expansive master suite, where tranquility meets luxury. A tray ceiling that adds a touch of elegance, and a walk-in closet for all your storage needs. The en-suite bathroom features a modern glass-enclosed shower and generous counter space, making it easy to start and end your day in serenity.
The additional bedroom offers versatility – perfect for guests or as a dedicated home office, accommodating all your lifestyle needs. And with an indoor laundry room equipped with built-in cabinets, keeping your home organized is a breeze. Step outside and embrace the vibrant lifestyle this community offers! The tree-lined streets lead you to an impressive array of amenities designed to cater to your active lifestyle. Enjoy afternoons at the soccer field or basketball courts, take your furry friends for a romp in the dog parks, or unwind at the resort-style heated pool and spa complete with cabanas. There is an adorable playground, while residents will appreciate the fully equipped fitness center and scenic walking trails. This home’s convenience extends beyond its walls. Ideally situated near grocery stores, restaurants, and dining options, you’ll find everything you need just a stone’s throw away. Quick access to I-75 and the Sunshine Skyway Bridge opens up a world of entertainment and adventure in nearby Ellenton, Bradenton, Lakewood Ranch, and Sarasota. Plus, the gorgeous beaches of Anna Maria Island, Lido Beach, and Longboat Key are all within easy reach, making every weekend a new seaside escape!
With lawn maintenance, including weeding and mulching, covered by the association fee, all you’ll need to do is enjoy your new home and community.
Listing Agent
TREND REALTY Brokerage Phone: 941-928-3449 License #3455987 Listed on: 09/23/2025
Home Details
Home Type
- Single Family
Est. Annual Taxes
- $3,176
Year Built
- Built in 2018
Lot Details
- 3,933 Sq Ft Lot
- West Facing Home
- Irrigation Equipment
- Cleared Lot
- Landscaped with Trees
- Property is zoned PD-R
HOA Fees
- $179 Monthly HOA Fees
Parking
- 2 Car Attached Garage
- Rear-Facing Garage
- Garage Door Opener
- Driveway
Home Design
- Cottage
- Slab Foundation
- Shingle Roof
- Concrete Siding
Interior Spaces
- 1,258 Sq Ft Home
- Open Floorplan
- Tray Ceiling
- Cathedral Ceiling
- Ceiling Fan
- Living Room
- Dining Room
- Wood Flooring
Kitchen
- Range
- Microwave
- Dishwasher
- Disposal
Bedrooms and Bathrooms
- 2 Bedrooms
- Primary Bedroom on Main
- Walk-In Closet
- 2 Full Bathrooms
Laundry
- Laundry Room
- Dryer
- Washer
Home Security
- Hurricane or Storm Shutters
- Fire and Smoke Detector
Outdoor Features
- Rain Gutters
- Private Mailbox
Schools
- Annie Lucy Williams Elementary School
- Buffalo Creek Middle School
- Parrish Community High School
Utilities
- Central Heating and Cooling System
- Thermostat
- Underground Utilities
- High Speed Internet
- Phone Available
- Cable TV Available
Listing and Financial Details
- Visit Down Payment Resource Website
- Legal Lot and Block 329 / 1031
- Assessor Parcel Number 726855109
- $1,023 per year additional tax assessments
Community Details
Overview
- Association fees include pool, maintenance, management
- Eric Hanely Association, Phone Number (407) 705-2190
- Silverleaf Community
- Silverleaf Ph II & III Subdivision
- The community has rules related to deed restrictions
Recreation
- Community Basketball Court
- Recreation Facilities
- Community Playground
- Fitness Center
- Community Pool
- Community Spa
- Park
- Dog Park
Additional Features
- Clubhouse
- Gated Community
Map
Home Values in the Area
Average Home Value in this Area
Tax History
| Year | Tax Paid | Tax Assessment Tax Assessment Total Assessment is a certain percentage of the fair market value that is determined by local assessors to be the total taxable value of land and additions on the property. | Land | Improvement |
|---|---|---|---|---|
| 2025 | $3,131 | $205,063 | -- | -- |
| 2024 | $3,131 | $199,284 | -- | -- |
| 2023 | $3,131 | $193,480 | $0 | $0 |
| 2022 | $3,134 | $187,845 | $0 | $0 |
| 2021 | $3,008 | $182,374 | $50,000 | $132,374 |
| 2020 | $3,629 | $177,356 | $50,000 | $127,356 |
| 2019 | $3,644 | $175,313 | $50,000 | $125,313 |
| 2018 | $1,310 | $17,627 | $17,627 | $0 |
Property History
| Date | Event | Price | List to Sale | Price per Sq Ft | Prior Sale |
|---|---|---|---|---|---|
| 09/23/2025 09/23/25 | For Sale | $299,000 | +30.0% | $238 / Sq Ft | |
| 12/11/2020 12/11/20 | Sold | $230,000 | -2.1% | $183 / Sq Ft | View Prior Sale |
| 11/10/2020 11/10/20 | Pending | -- | -- | -- | |
| 10/02/2020 10/02/20 | For Sale | $235,000 | +18.2% | $187 / Sq Ft | |
| 09/07/2018 09/07/18 | Sold | $198,801 | 0.0% | $158 / Sq Ft | View Prior Sale |
| 09/06/2018 09/06/18 | For Sale | $198,801 | -- | $158 / Sq Ft |
Purchase History
| Date | Type | Sale Price | Title Company |
|---|---|---|---|
| Warranty Deed | $230,000 | Attorney | |
| Special Warranty Deed | $198,801 | Allegiant Title Professional |
Mortgage History
| Date | Status | Loan Amount | Loan Type |
|---|---|---|---|
| Open | $207,000 | New Conventional | |
| Previous Owner | $192,836 | New Conventional |
Source: Stellar MLS
MLS Number: A4665921
APN: 7268-5510-9
- 4015 Cottage Hill Ave
- 4107 Pine Meadow Dr
- 17806 Cane Patch Ct
- 17814 Cane Patch Ct
- 3404 Night Star Terrace
- 3536 Night Star Terrace
- 3307 Pineberry Crossing
- 17834 Cane Patch Ct
- 3813 Ambersweet Crossing
- 17837 Haden Cove
- 3540 Night Star Terrace
- 3311 Pineberry Crossing
- 3539 Night Star Terrace
- 17845 Haden Cove
- 3614 Night Star Terrace
- 3544 Night Star Terrace
- 3830 Ambersweet Crossing
- 10914 Blue Magnolia Ln
- 10923 Blue Magnolia Ln
- 4836 Deep Creek Terrace
- 10710 Falling Leaf Ct
- 13092 Empress Jewel Trail
- 11115 Sand Pine Ln
- 4618 Deep Creek Terrace
- 10232 41st Ct E
- 12418 Radiant Crystal Rose Place Unit P
- 11338 Durham St
- 11753 Shirburn Cir
- 9873 50th St Cir E
- 13907 Richland Gulf Cir
- 9910 52nd St E
- 10715 55th Ct E
- 5412 Lexington Dr
- 5006 Charles Partin Dr
- 4022 Banbury Cir
- 9035 41st St E
- 9026 41st St E
- 9033 32nd Ct E
- 5810 100th Ave E
- 3727 Wild Blossom Place
