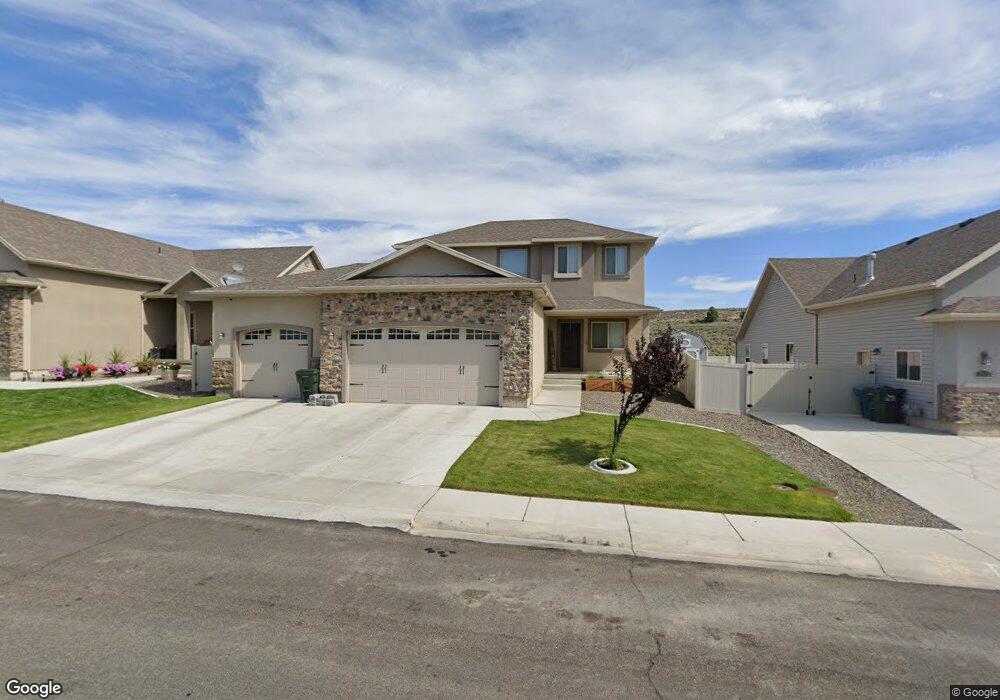Estimated Value: $418,008 - $473,000
4
Beds
4
Baths
2,157
Sq Ft
$209/Sq Ft
Est. Value
About This Home
This home is located at 3828 Snowy River, Elko, NV 89801 and is currently estimated at $451,502, approximately $209 per square foot. 3828 Snowy River is a home located in Elko County with nearby schools including Mountain View Elementary School, Adobe Middle School, and Flagview Intermediate School.
Ownership History
Date
Name
Owned For
Owner Type
Purchase Details
Closed on
May 12, 2020
Sold by
Prestwich Jordan L
Bought by
Barredo Keith A
Current Estimated Value
Home Financials for this Owner
Home Financials are based on the most recent Mortgage that was taken out on this home.
Original Mortgage
$314,814
Outstanding Balance
$278,357
Interest Rate
3.3%
Mortgage Type
FHA
Estimated Equity
$173,145
Purchase Details
Closed on
Jan 29, 2016
Sold by
Autumn Colors Llc
Bought by
Prestwich Jordan L
Home Financials for this Owner
Home Financials are based on the most recent Mortgage that was taken out on this home.
Original Mortgage
$296,143
Interest Rate
3.94%
Mortgage Type
New Conventional
Create a Home Valuation Report for This Property
The Home Valuation Report is an in-depth analysis detailing your home's value as well as a comparison with similar homes in the area
Purchase History
| Date | Buyer | Sale Price | Title Company |
|---|---|---|---|
| Barredo Keith A | $340,000 | Wfg National Ttl Co Of Nevad | |
| Prestwich Jordan L | $288,500 | Stewart Title Elko |
Source: Public Records
Mortgage History
| Date | Status | Borrower | Loan Amount |
|---|---|---|---|
| Open | Barredo Keith A | $314,814 | |
| Previous Owner | Prestwich Jordan L | $296,143 |
Source: Public Records
Tax History
| Year | Tax Paid | Tax Assessment Tax Assessment Total Assessment is a certain percentage of the fair market value that is determined by local assessors to be the total taxable value of land and additions on the property. | Land | Improvement |
|---|---|---|---|---|
| 2025 | $3,914 | $122,436 | $21,000 | $101,436 |
| 2024 | $3,914 | $118,026 | $15,750 | $102,276 |
| 2023 | $3,571 | $111,139 | $15,750 | $95,389 |
| 2022 | $3,467 | $96,460 | $15,750 | $80,710 |
| 2021 | $3,366 | $93,958 | $15,750 | $78,208 |
| 2020 | $3,301 | $94,749 | $15,750 | $78,999 |
| 2019 | $3,145 | $90,291 | $15,750 | $74,541 |
| 2018 | $3,143 | $90,231 | $15,750 | $74,481 |
| 2017 | $3,082 | $88,618 | $15,750 | $72,868 |
Source: Public Records
Map
Nearby Homes
- 3926 Snowy River
- 3733 Autumn Colors Dr
- 3634 Boulder Creek
- 2701 Quartz Dr
- TBD Mountain City Hwy
- 3050 Mountain City Hwy
- 3320 Mountain City Hwy
- 1615 Rockland Dr
- 1708 Rockland Dr
- 3221 Jennings Way
- 2902 Aria Way
- 2908 Aria Way
- 2911 Aria Way
- 2939 Aria Way
- 2045 Eagle Ridge Loop Unit 12
- 2943 Aria Way
- 2041 Eagle Ridge Loop Unit 11
- 2914 Aria Way
- 2953 Aria Way
- 2918 Aria Way
- 3814 Snowy River
- 3842 Snowy River
- 3800 Snowy River
- 3856 Snowy River
- 3830 Boulder Creek
- 3816 Boulder Creek
- 3802 Boulder Creek
- 3772 Snowy River
- 3884 Snowy River Unit 541
- 3788 Boulder Creek
- 3861 Snowy River
- 3845 Boulder Creek
- 3831 Boulder Creek
- 3817 Boulder Creek
- 3859 Boulder Creek
- 3774 Boulder Creek
- 3758 Snowy River
- 3875 Snowy River Unit 536
- 3875 Snowy River
- 3898 Snowy River Unit 540
