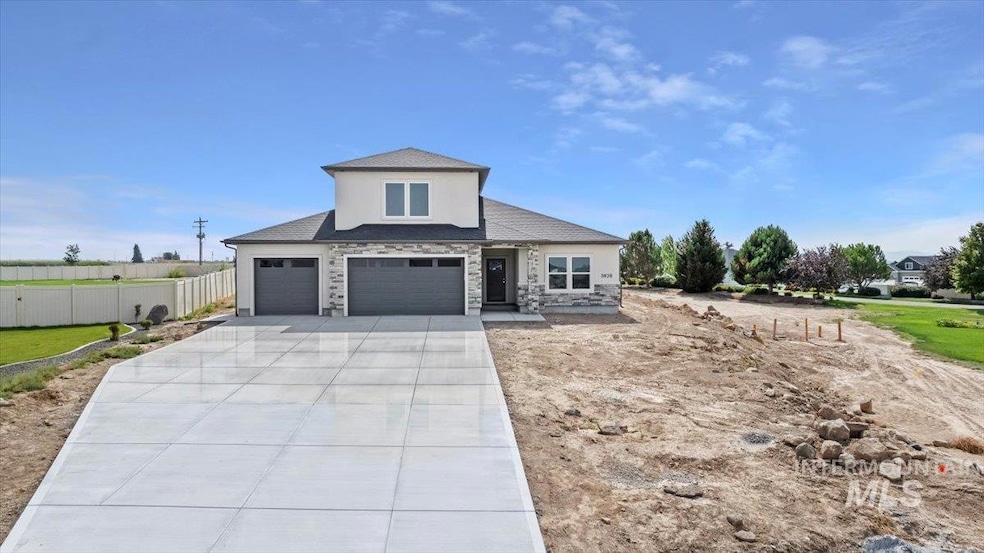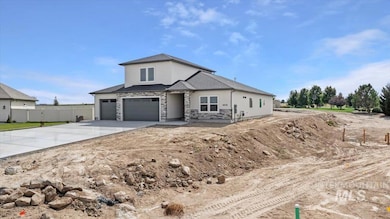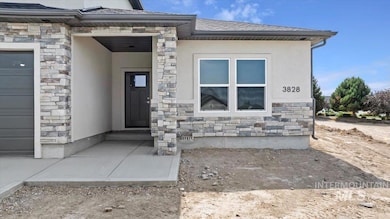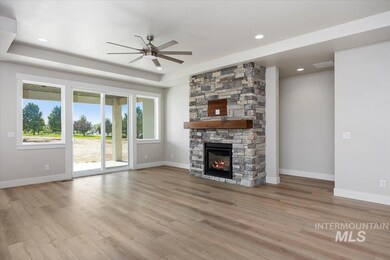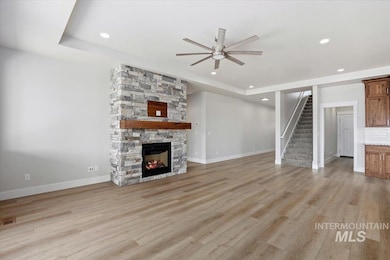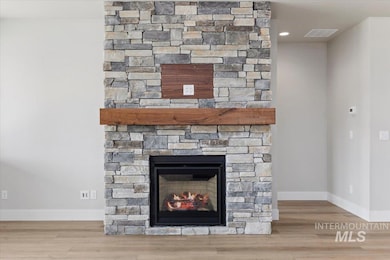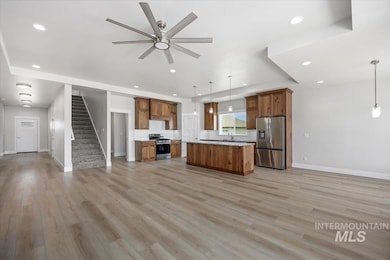3828 Susan Cir E Kimberly, ID 83341
Estimated payment $3,797/month
Highlights
- New Construction
- Granite Countertops
- 3 Car Attached Garage
- Recreation Room
- Covered Patio or Porch
- Walk-In Closet
About This Home
Stunning 4-bedroom, 3-bath home on a full 1-acre lot located in the highly desirable Kimberly School District! This property combines modern comfort with functional design, featuring dual-zone A/C, spacious living areas, and upgrades galore throughout. The open floor plan is filled with natural light and offers both everyday comfort and space for entertaining. The kitchen and baths are beautifully appointed, while the bedrooms provide plenty of room for the whole family. Outside, you’ll love the extra space this large lot provides, complete with a back access road—ideal for building a future shop, RV parking, or additional storage. Whether you’re looking for privacy, room to grow, or the perfect place to enjoy Idaho living, this property has it all. Don’t miss your chance to own a well-maintained home with the upgrades you want, the space you need, and a location that’s hard to beat! Upstairs has living room and full bed and bathroom.
Listing Agent
Kelly Right Real Estate-Idaho Brokerage Phone: 509-489-7000 Listed on: 09/05/2025

Home Details
Home Type
- Single Family
Est. Annual Taxes
- $1,280
Year Built
- Built in 2025 | New Construction
Lot Details
- 1.06 Acre Lot
- Lot Dimensions are 300x237
- Partially Fenced Property
- Irrigation
HOA Fees
- $55 Monthly HOA Fees
Parking
- 3 Car Attached Garage
- Driveway
- Open Parking
Home Design
- Composition Roof
- Pre-Cast Concrete Construction
- Masonry
- Stucco
Interior Spaces
- 2,626 Sq Ft Home
- 2-Story Property
- Gas Fireplace
- Family Room
- Recreation Room
- Crawl Space
Kitchen
- Gas Oven
- Gas Range
- Dishwasher
- Kitchen Island
- Granite Countertops
- Disposal
Bedrooms and Bathrooms
- 4 Bedrooms | 3 Main Level Bedrooms
- Walk-In Closet
- 3 Bathrooms
Outdoor Features
- Covered Patio or Porch
Schools
- Stricker Elementary School
- Kimberly Middle School
- Kimberly High School
Utilities
- Central Air
- Heating Available
- Shared Well
- Gas Water Heater
- Septic Tank
- High Speed Internet
Community Details
- Built by Gold Sky Custom Homes
Listing and Financial Details
- Assessor Parcel Number RPOH7020030020
Map
Property History
| Date | Event | Price | List to Sale | Price per Sq Ft |
|---|---|---|---|---|
| 12/02/2025 12/02/25 | Price Changed | $699,999 | -2.8% | $267 / Sq Ft |
| 10/28/2025 10/28/25 | Price Changed | $719,999 | -1.4% | $274 / Sq Ft |
| 10/01/2025 10/01/25 | Price Changed | $729,999 | -1.4% | $278 / Sq Ft |
| 09/05/2025 09/05/25 | For Sale | $739,999 | -- | $282 / Sq Ft |
Purchase History
| Date | Type | Sale Price | Title Company |
|---|---|---|---|
| Quit Claim Deed | -- | Flying S Title And Escrow |
Source: Intermountain MLS
MLS Number: 98960623
APN: RPOH7020030020
- 3703 E 3793 N
- 3704 Teton Dr
- 3675 E 3735 N
- 3688 E 3735 N
- 3677 E 3735 N
- 3681 E 3735 N
- Lot 2 Block 5 North Sixty Subdivision
- 3679 E 3735 N
- Lot 8 Block 3 North Sixty Subdivision
- Lot 4
- 3685 E 3721 N
- 3687 E 3721 N
- 3716 N 3694 E
- Lot 2 Block 3 North Sixty Subdivision
- 3688 E 3711 N
- 3700 E Lot 4 Block 3
- 3700 E Lot 6 Block 3
- 3676 E 3711 N
- 3700 E Lot 1 Block 2
- 3615 E E 3908 N
- 106 Centennial Ct
- 604 Center St W
- 1311 Kimberly Meadows Rd
- 210 Carriage Ln N
- 402 Honeycrisp Rd
- 438 Forest Vale Cir
- 2140 Elizabeth Blvd Unit A
- 2140 Elizabeth Blvd Unit 31D
- 1857 9th Ave E
- 176 Maurice St N
- 833 Shoshone St N
- 421 2nd Ave E Unit 37
- 415 2nd Ave E Unit 27
- 151 2nd Ave E
- 629 Quincy St
- 631 Quincy St
- 651 2nd Ave N
- 195 El Camino Ave Unit El Milagro Townhouses
- 276 Adams St Unit B
- 122 W Falls Ave W
