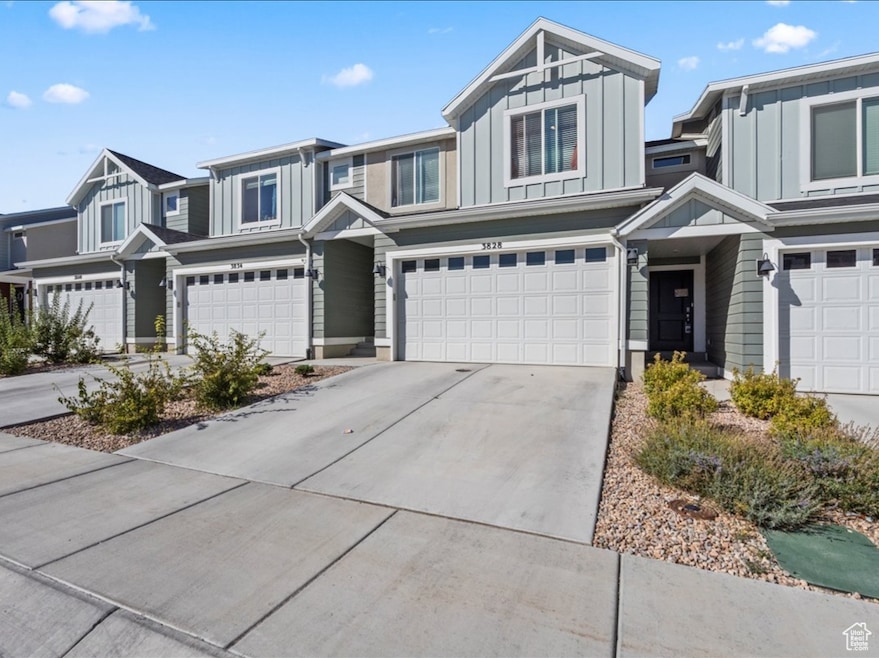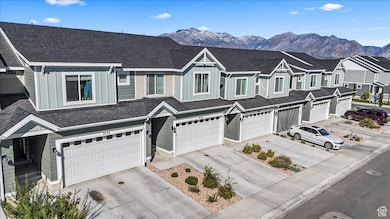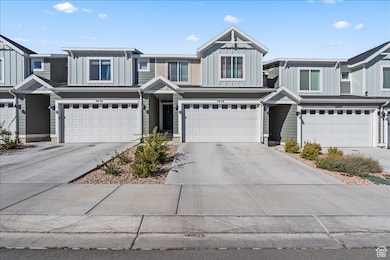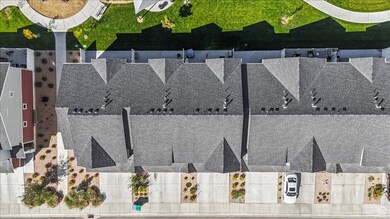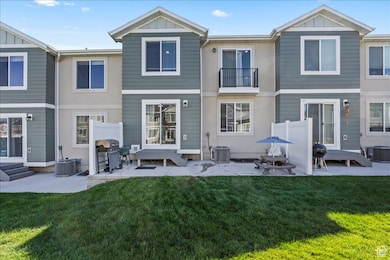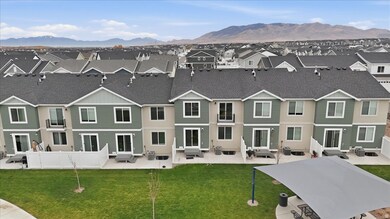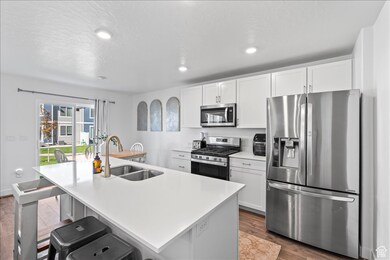Estimated payment $2,664/month
Highlights
- Clubhouse
- 2 Car Attached Garage
- Walk-In Closet
- Community Pool
- Double Pane Windows
- Community Playground
About This Home
$10,000 PRICE REDUCTION + Ask about addl incentives ***OPEN HOUSE- SATURDAY NOV 15 11-1 PM & SUNDAY NOV 16 2-4 PM *** Lehi's Fantastic Cold Spring Ranch community boasts lots of open space and access to Jordan River Trail! Room to grow with this spacious 4-BEDROOM, 3-BATH townhome offering over 2,200 square feet. INCLUDES: ALL APPLIANCES, including REFRIGERATOR, WASHER, AND DRYER - all new in 2021. Well-maintained, professionally cleaned. This unit also backs up to a spacious green space with a walking path and pavilions. The open-concept main level is light-filled and inviting, perfect for gathering with family or entertaining friends. Upstairs, you'll find generously sized bedrooms, including a primary suite with a walk-in closet and private bath with rain showerhead. Basement is unfinished and ready for your vision. Enjoy your own patio space leading to a spacious park, walking path, and green space; plus a 2-car attached garage with full driveway for convenience and lots of overflow parking nearby. The community is packed with amenities- oversized pool with cabanas, beautiful clubhouse for parties, pickleball and basketball courts, playgrounds, hammock park, pump track, and direct access to the Jordan River Parkway trail system. Location is everything, and this home has it all: just minutes from the new Primary Children's Hospital, Silicon Slopes, historic Lehi Main Street, shopping, dining, and easy freeway access. Whether you're into hiking, biking, or simply enjoying neighborhood parks and trails, outdoor adventure is right outside your door. If you're looking for a turn-key home in a vibrant community with modern finishes and room to grow, this is the one! ASK about an interest rate buydown/contribution to closing costs.
Listing Agent
Patrea Marolf
KW South Valley Keller Williams License #10306160 Listed on: 09/27/2025
Co-Listing Agent
Britta Jarvie
KW South Valley Keller Williams License #12488527
Townhouse Details
Home Type
- Townhome
Est. Annual Taxes
- $1,951
Year Built
- Built in 2021
Lot Details
- 436 Sq Ft Lot
- Landscaped
- Sprinkler System
HOA Fees
- $135 Monthly HOA Fees
Parking
- 2 Car Attached Garage
Home Design
- Stucco
Interior Spaces
- 2,247 Sq Ft Home
- 3-Story Property
- Double Pane Windows
- Sliding Doors
- Basement Fills Entire Space Under The House
Kitchen
- Gas Range
- Free-Standing Range
- Microwave
- Disposal
Flooring
- Carpet
- Laminate
Bedrooms and Bathrooms
- 4 Bedrooms
- Walk-In Closet
Laundry
- Dryer
- Washer
Schools
- North Point Elementary School
- Willowcreek Middle School
- Lehi High School
Utilities
- Forced Air Heating and Cooling System
- Natural Gas Connected
Listing and Financial Details
- Home warranty included in the sale of the property
- Assessor Parcel Number 65-656-1383
Community Details
Overview
- Advantage Management Association, Phone Number (801) 235-7368
- Cold Spring Ranch Subdivision
Amenities
- Picnic Area
- Clubhouse
Recreation
- Community Playground
- Community Pool
- Bike Trail
- Snow Removal
Map
Home Values in the Area
Average Home Value in this Area
Tax History
| Year | Tax Paid | Tax Assessment Tax Assessment Total Assessment is a certain percentage of the fair market value that is determined by local assessors to be the total taxable value of land and additions on the property. | Land | Improvement |
|---|---|---|---|---|
| 2025 | $1,951 | $236,830 | $63,300 | $367,300 |
| 2024 | $1,951 | $228,635 | $0 | $0 |
| 2023 | $1,731 | $220,330 | $0 | $0 |
| 2022 | $1,757 | $216,810 | $0 | $0 |
| 2021 | $0 | $95,000 | $95,000 | $0 |
Property History
| Date | Event | Price | List to Sale | Price per Sq Ft |
|---|---|---|---|---|
| 11/15/2025 11/15/25 | Price Changed | $449,000 | -2.2% | $200 / Sq Ft |
| 09/27/2025 09/27/25 | For Sale | $459,000 | -- | $204 / Sq Ft |
Purchase History
| Date | Type | Sale Price | Title Company |
|---|---|---|---|
| Special Warranty Deed | -- | Lsi |
Source: UtahRealEstate.com
MLS Number: 2114273
APN: 65-656-1383
- 3773 W 930 N
- 1831 N 3530 W
- 1824 N 3530 W
- 3942 W Harmony Dr
- 748 N 3770 W
- 3961 N 950 W Unit 457
- 3958 N 950 W Unit 447
- 1820 N 3560 W
- 1826 N 3560 W
- 942 N Herman Dr Unit 216
- 1860 N 3600 W
- 1866 N 3600 W
- 948 N Herman Dr Unit 215
- 962 N 3620 W Unit 213
- 1032 Canvasback Dr Unit 408
- 1044 Canvasback Dr Unit 407
- 993 N 3620 W Unit 264
- 1052 Canvasback Dr Unit 406
- 3741 W 670 N
- 1068 Canvasback Dr Unit 404
- 894 N Hillcrest Rd
- 3695 Big Horn Dr
- 3923 W Rock Is Ave Unit Basement
- 3670 W Canyon Falls Dr
- 227 E Alhambra Dr
- 1532 N Venetian Way
- 193 W Springview Dr
- 1935 N 4100 W Unit Basement Apt
- 4206 W 1960 N Unit Private 3
- 2081 N 4100 W Unit One Bedroom Apartment
- 2776 Willow Way
- 2468 N Paintbrush Dr
- 367 W Watercress Dr
- 1993 N Wild Hyacinth Dr
- 2546 N Wister Ln Unit 334
- 4436 W 2550 N
- 2597 N Ferguson Dr
- 1971 W 1400 N
- 927 W Coral Charm Way Unit M301
- 2790 N Segundo Dr
