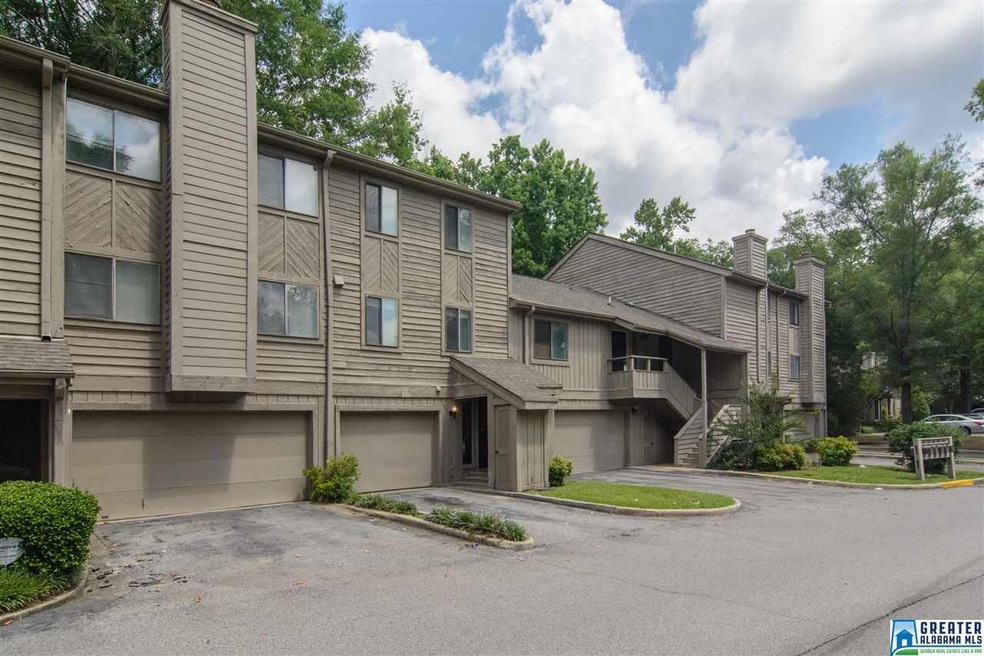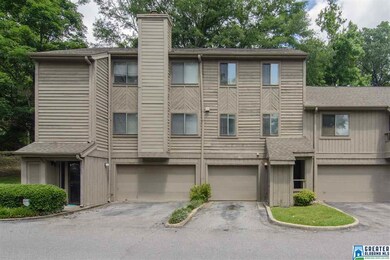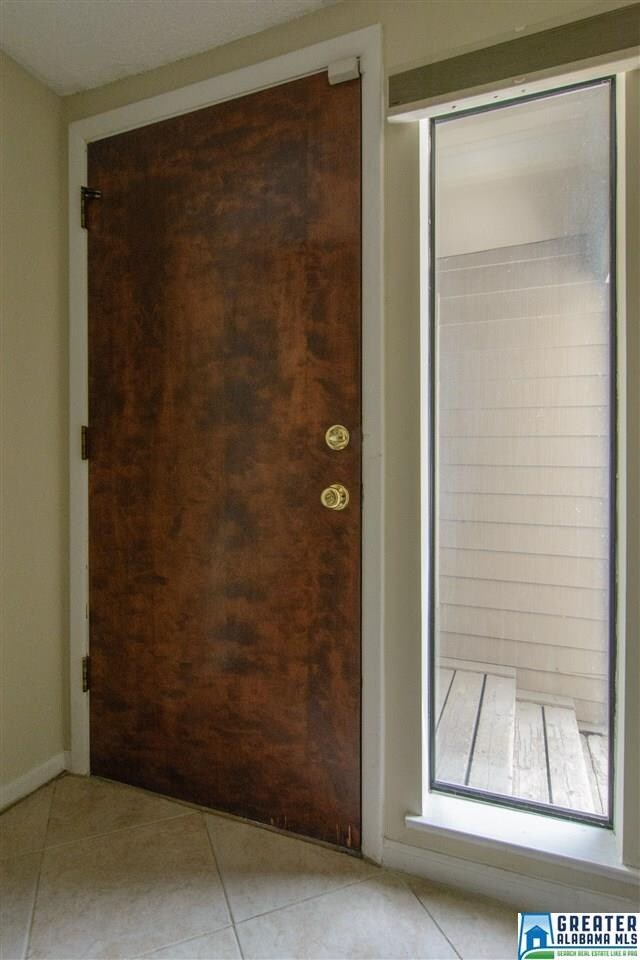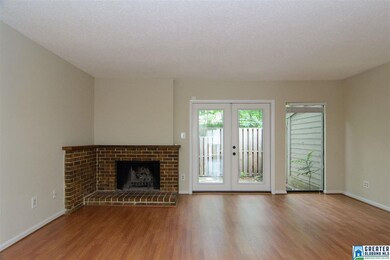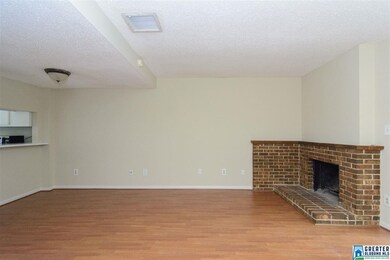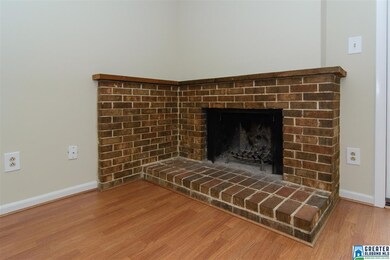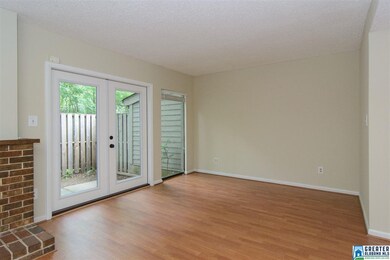
3828 Windhover Dr Unit 2 Vestavia Hills, AL 35216
Highlights
- In Ground Pool
- Attic
- Stainless Steel Appliances
- Shades Valley High School Rated A-
- Den with Fireplace
- Fenced Yard
About This Home
As of August 2018Buyer's loss is your gain! Back on the market ready to go!!! Spacious & Open Floor Plan! This unit offers so much for so little! 1 Car Garage Parking & tons of Basement Storage! The main level features a huge open room that is spacious and offers a Dining Rm space as well as large Den perfect for entertaining. Den Features a unique corner fireplace surrounded by brick and sliding doors that lead you to the private patio area. The kitchen is open to this room and offers tons of cabinets, a large laundry closet and stainless steel appliances. Upstairs you have a Huge Master Suite with Walk-In Closet. The 2nd bedrooms is equal in size and has a private full bath. This unit is Move In Ready, Nothing to do here but unpack and make yourself at Home!!!
Property Details
Home Type
- Condominium
Est. Annual Taxes
- $360
Year Built
- Built in 1978
HOA Fees
- $248 Monthly HOA Fees
Parking
- 1 Car Attached Garage
- Front Facing Garage
- Off-Street Parking
- Assigned Parking
Home Design
- Wood Siding
Interior Spaces
- 2-Story Property
- Ceiling Fan
- Brick Fireplace
- Gas Fireplace
- Window Treatments
- Dining Room
- Den with Fireplace
- Unfinished Basement
- Basement Fills Entire Space Under The House
- Pull Down Stairs to Attic
- Home Security System
Kitchen
- Breakfast Bar
- Electric Oven
- Stove
- Dishwasher
- Stainless Steel Appliances
- Laminate Countertops
Flooring
- Carpet
- Laminate
- Tile
Bedrooms and Bathrooms
- 2 Bedrooms
- Primary Bedroom Upstairs
- Walk-In Closet
- Bathtub and Shower Combination in Primary Bathroom
Laundry
- Laundry Room
- Laundry on main level
- Washer and Electric Dryer Hookup
Pool
- In Ground Pool
- Fence Around Pool
Utilities
- Central Heating and Cooling System
- Electric Water Heater
Additional Features
- Patio
- Fenced Yard
Listing and Financial Details
- Assessor Parcel Number 40-00-08-3-004-009.317
Community Details
Overview
- Association fees include garbage collection, common grounds mntc, recreation facility, reserve for improvements, utilities for comm areas
- $27 Other Monthly Fees
- Blackwell Nelson Association, Phone Number (205) 637-0281
Recreation
- Community Pool
Security
- Storm Windows
- Storm Doors
Ownership History
Purchase Details
Home Financials for this Owner
Home Financials are based on the most recent Mortgage that was taken out on this home.Purchase Details
Home Financials for this Owner
Home Financials are based on the most recent Mortgage that was taken out on this home.Purchase Details
Home Financials for this Owner
Home Financials are based on the most recent Mortgage that was taken out on this home.Purchase Details
Purchase Details
Similar Homes in the area
Home Values in the Area
Average Home Value in this Area
Purchase History
| Date | Type | Sale Price | Title Company |
|---|---|---|---|
| Warranty Deed | $135,000 | -- | |
| Warranty Deed | $88,000 | -- | |
| Warranty Deed | $62,280 | -- | |
| Foreclosure Deed | -- | -- | |
| Special Warranty Deed | $40,000 | None Available |
Mortgage History
| Date | Status | Loan Amount | Loan Type |
|---|---|---|---|
| Open | $105,000 | New Conventional | |
| Previous Owner | $56,052 | New Conventional | |
| Previous Owner | $77,500 | FHA |
Property History
| Date | Event | Price | Change | Sq Ft Price |
|---|---|---|---|---|
| 08/17/2018 08/17/18 | Sold | $88,000 | -7.3% | $76 / Sq Ft |
| 07/20/2018 07/20/18 | Pending | -- | -- | -- |
| 06/13/2018 06/13/18 | For Sale | $94,900 | +52.4% | $82 / Sq Ft |
| 02/03/2016 02/03/16 | Sold | $62,280 | -10.9% | $54 / Sq Ft |
| 12/29/2015 12/29/15 | Pending | -- | -- | -- |
| 11/24/2015 11/24/15 | For Sale | $69,900 | 0.0% | $61 / Sq Ft |
| 11/29/2012 11/29/12 | Rented | $800 | -10.6% | -- |
| 10/30/2012 10/30/12 | Under Contract | -- | -- | -- |
| 09/20/2012 09/20/12 | For Rent | $895 | -- | -- |
Tax History Compared to Growth
Tax History
| Year | Tax Paid | Tax Assessment Tax Assessment Total Assessment is a certain percentage of the fair market value that is determined by local assessors to be the total taxable value of land and additions on the property. | Land | Improvement |
|---|---|---|---|---|
| 2024 | $554 | $12,120 | -- | $12,120 |
| 2022 | $522 | $8,760 | $0 | $8,760 |
| 2021 | $522 | $8,760 | $0 | $8,760 |
| 2020 | $443 | $8,760 | $0 | $8,760 |
| 2019 | $411 | $9,260 | $0 | $0 |
| 2018 | $387 | $8,780 | $0 | $0 |
| 2017 | $386 | $8,760 | $0 | $0 |
| 2016 | $871 | $17,380 | $0 | $0 |
| 2015 | $871 | $17,380 | $0 | $0 |
| 2014 | $846 | $17,080 | $0 | $0 |
| 2013 | $846 | $17,080 | $0 | $0 |
Agents Affiliated with this Home
-

Seller's Agent in 2018
Joey Valekis
ARC Realty Vestavia
(205) 222-9780
26 in this area
95 Total Sales
-

Seller Co-Listing Agent in 2018
Charles Valekis
ARC Realty Vestavia
(205) 862-9780
29 in this area
149 Total Sales
-

Buyer's Agent in 2018
Jennifer Brown Stinson
RealtySouth
(404) 402-5440
6 in this area
76 Total Sales
-

Seller's Agent in 2016
Shelley Watkins
ARC Realty - Homewood
(205) 222-1817
29 in this area
147 Total Sales
-

Seller's Agent in 2012
Trace delaTorre
RealtySouth
(205) 337-6780
3 in this area
27 Total Sales
Map
Source: Greater Alabama MLS
MLS Number: 819729
APN: 40-00-08-3-004-009.317
- 3830 Windhover Dr Unit 1
- 3821 Windhover Cir Unit 6
- 2420 Eagle Ct Unit 411
- 2431 Dove Place Unit 12
- 2424 Mallard Dr Unit 2424
- 3821 Kinross Place
- 2310 Old Rocky Ridge Rd
- 4663 Vintage Ln
- 3724 Chestnut Ridge Ln Unit 2-B
- 5360 Riverbend Trail
- 3416 Cedar Crest Cir
- 2187 Rocky Ridge Ranch Rd
- 1047 Ivy Hills Cir
- 3429 Cedar Crest Cir
- 2167 Rocky Ridge Ranch Rd
- 3036 Thrasher Ln
- 2225 Lynnchester Cir
- 3466 Heather Ln
- 3518 William And Mary Rd
- 3051 Skylark Cir
