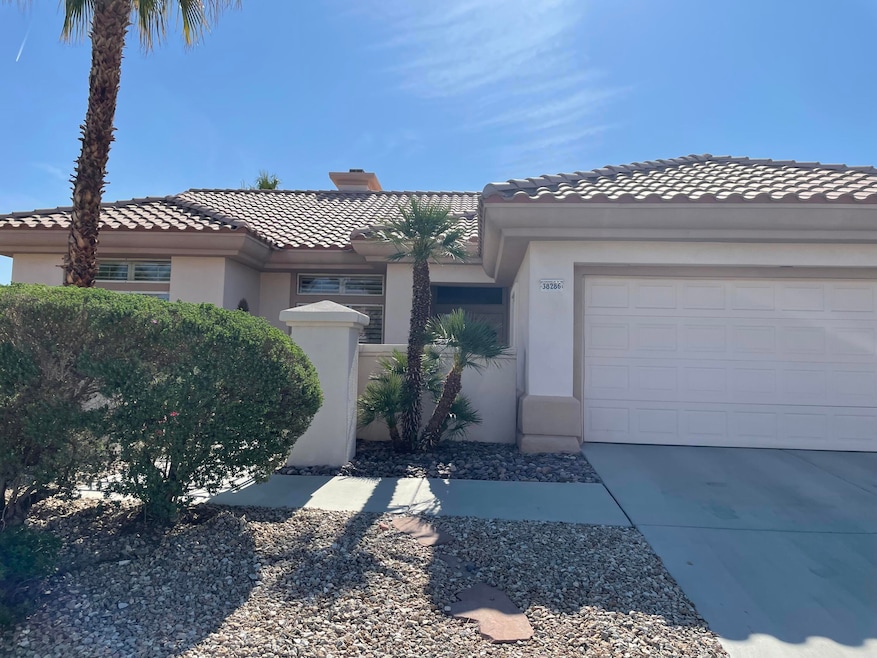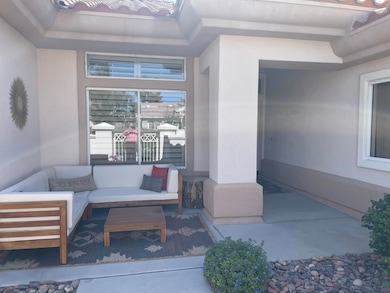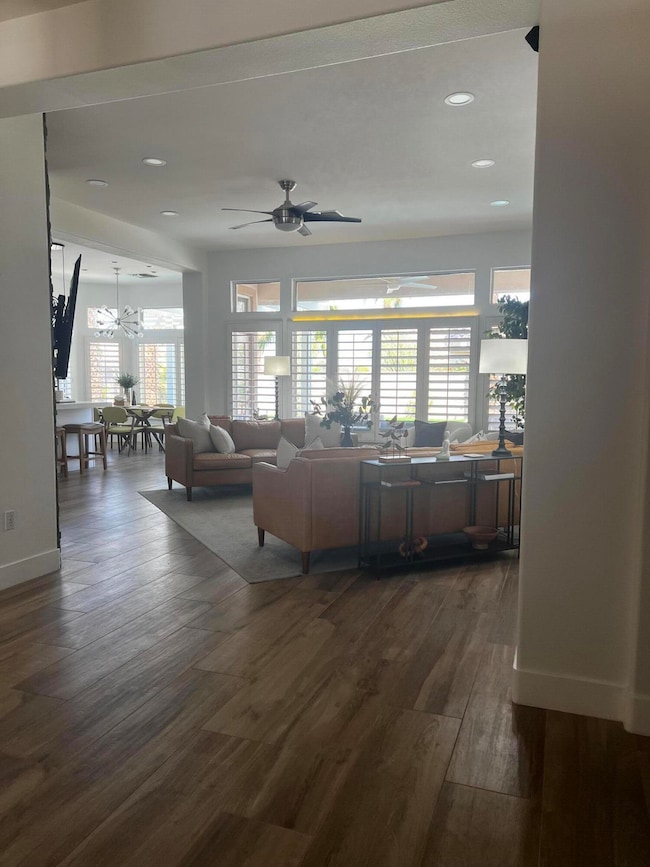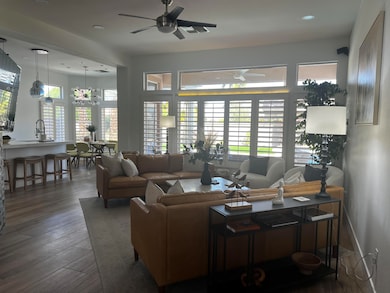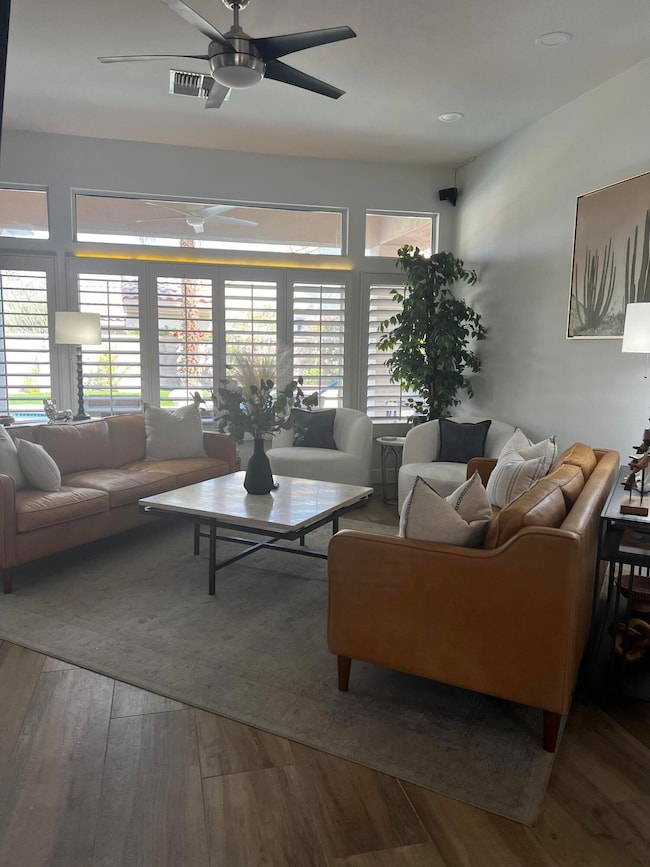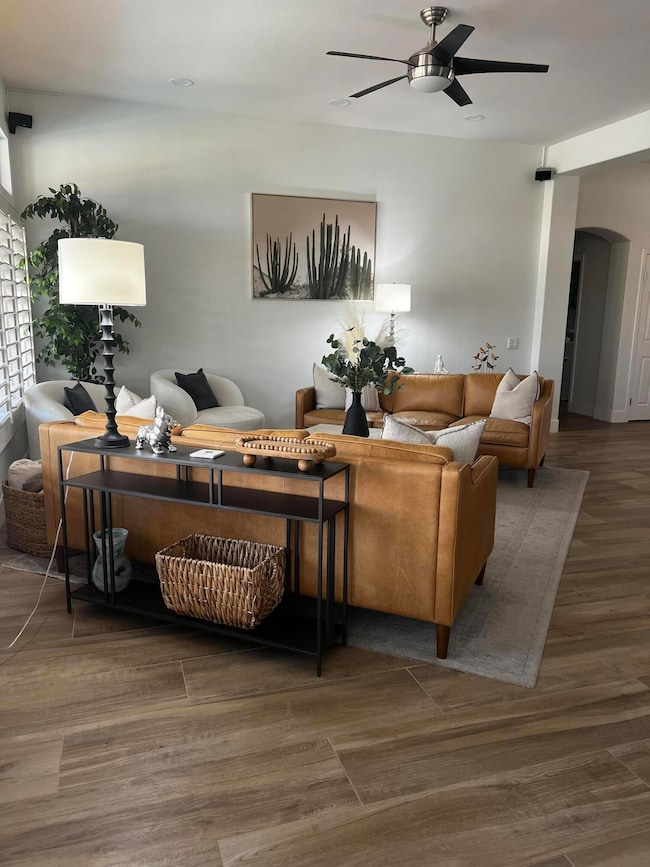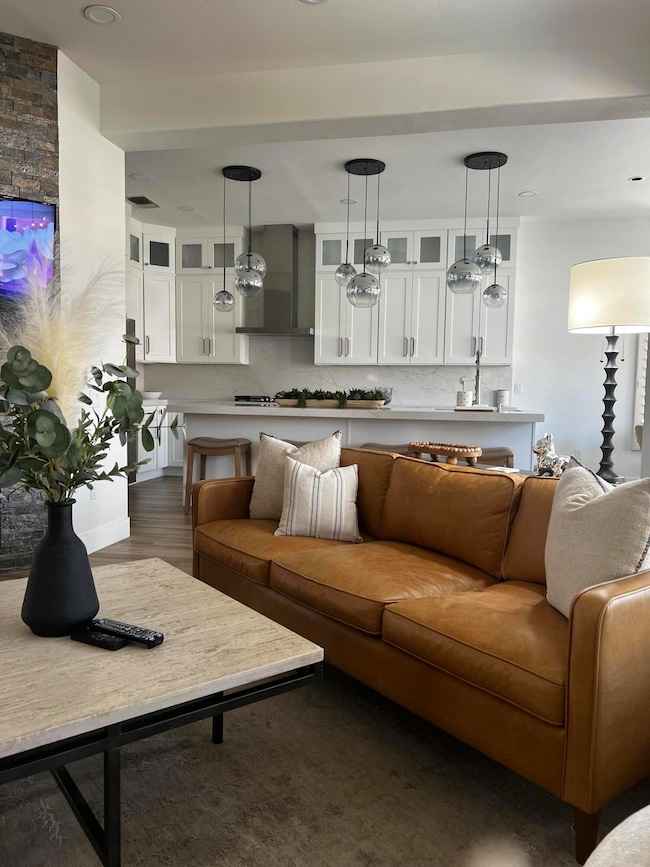38286 Brandywine Ave Palm Desert, CA 92211
Sun City Palm Desert Neighborhood
2
Beds
2
Baths
1,730
Sq Ft
7,405
Sq Ft Lot
Highlights
- Golf Course Community
- Yoga or Pilates Studio
- Active Adult
- Fitness Center
- Gas Heated Pool
- Gated Community
About This Home
A fabulously remodeled Lennox model with wall removed between kitchen and living room. New flooring, surfaces, baseboards and upgraded walls. New paint. A great unit for the most discerning Snowbirds with private pool and spa on a corner lot. Only available Oct 2025 thru Jan 2026
Home Details
Home Type
- Single Family
Est. Annual Taxes
- $6,904
Year Built
- Built in 1994
Lot Details
- 7,405 Sq Ft Lot
- East Facing Home
- Block Wall Fence
- Drip System Landscaping
- Sprinklers on Timer
HOA Fees
- $285 Monthly HOA Fees
Property Views
- Peek-A-Boo
- Pool
Home Design
- Entry on the 1st floor
- Turnkey
Interior Spaces
- 1,730 Sq Ft Home
- 1-Story Property
- Gas Log Fireplace
- Formal Entry
- Great Room
- Living Room with Fireplace
- Breakfast Room
- Dining Area
- Den
- Ceramic Tile Flooring
Kitchen
- Updated Kitchen
- Corian Countertops
Bedrooms and Bathrooms
- 2 Bedrooms
- 2 Full Bathrooms
Parking
- 2 Car Direct Access Garage
- Side by Side Parking
- Garage Door Opener
Pool
- Gas Heated Pool
- Gunite Pool
- Outdoor Pool
- Heated Spa
- In Ground Spa
Additional Features
- Ground Level
- Forced Air Heating and Cooling System
Listing and Financial Details
- Security Deposit $2,500
- Seasonal Lease Term
- Assessor Parcel Number 748170050
Community Details
Overview
- Active Adult
- Built by Del Webb
- Sun City Subdivision, Lennox Floorplan
- Community Lake
Amenities
- Clubhouse
- Billiard Room
- Meeting Room
- Card Room
Recreation
- Golf Course Community
- Yoga or Pilates Studio
- Tennis Courts
- Sport Court
- Bocce Ball Court
- Community Playground
- Fitness Center
Pet Policy
- Pets Allowed with Restrictions
Security
- Security Guard
- Controlled Access
- Gated Community
Map
Source: California Desert Association of REALTORS®
MLS Number: 219135575
APN: 748-170-050
Nearby Homes
- 78627 Dancing Waters Rd
- 38608 Bent Palm Dr
- 78837 Tangerine Ct
- 38786 Brandywine Ave
- 78585 Autumn Ln
- 38781 Brandywine Ave
- 38767 Burgundy Ln
- 38801 Brandywine Ave
- 78571 Hidden Palms Dr
- 78798 Tamarind Pod Ct
- 38995 Brandywine Ave
- 78364 Grape Arbor Ave
- 78359 Silent Dr
- 37549 Turnberry Isle Dr
- 37503 Wyndham Rd
- 78643 Palm Tree Ave
- 78294 Grape Arbor Ave
- 78664 Platinum Dr
- 78916 Lavender Cir
- 78756 Golden Reed Dr
- 78907 Fountain Hills Dr
- 78786 Gorham Ln
- 38071 Brandywine Ave
- 78691 Gorham Ln
- 37905 Pineknoll Ave
- 78975 Champagne Ln
- 78995 Champagne Ln
- 78582 Dancing Waters Rd
- 38635 Orangecrest Rd
- 38537 Fallbrook Ave
- 37690 Turnberry Isle Dr
- 37515 Heritage Way
- 78383 Silent Dr
- 78724 Palm Tree Ave
- 38580 Rancho Los Cerritos Dr
- 38580 Rancho Los Cerritos Dr
- 39075 Brandywine Ave
- 37339 Skycrest Rd
- 78770 Golden Reed Dr
- 78622 Waterfall Dr
