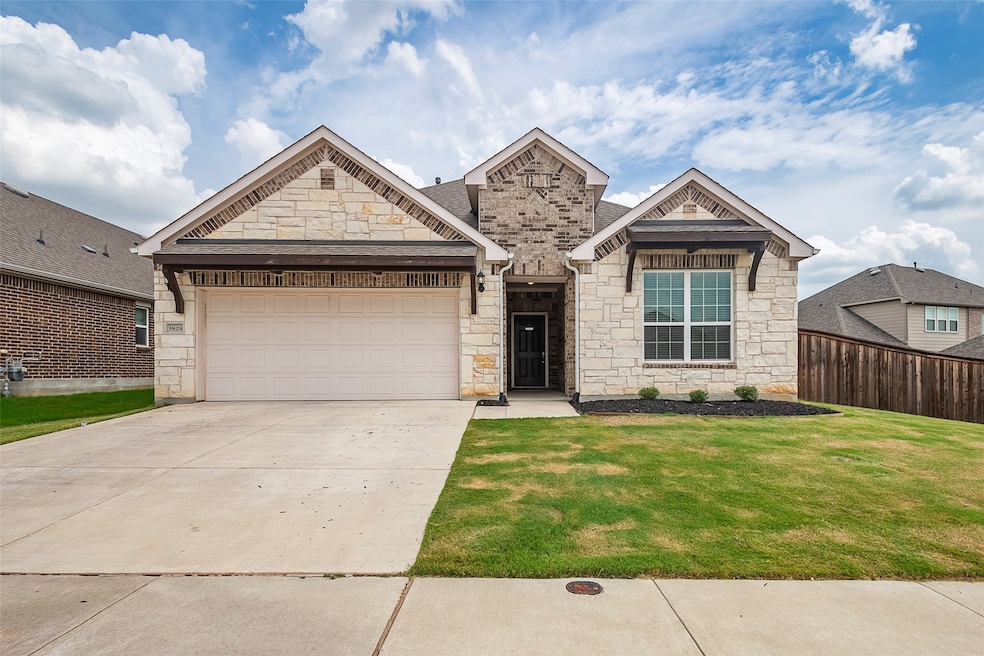
3829 Hawsbrook Ln Fort Worth, TX 76137
Melody Hills NeighborhoodEstimated payment $3,656/month
Highlights
- Granite Countertops
- Covered Patio or Porch
- Eat-In Kitchen
- Saginaw High School Rated A-
- 2 Car Attached Garage
- Walk-In Closet
About This Home
Stunning Recently Built Home in Sought-After Fossil Creek! Welcome to this beautifully designed open-concept home nestled in the desirable Fossil Creek Subdivision! This thoughtfully crafted floor plan features 4 spacious bedrooms, 3 full bathrooms, a large game room, and a dedicated media room, perfect for entertaining or relaxing with family. Enjoy the convenience of a downstairs primary suite and guest bedroom. The chef’s kitchen is a culinary dream, boasting a gas cooktop, quartz countertops, a farmhouse sink, and a functional command center office nook just off the kitchen, ideal for working from home or staying organized. Unwind in the expansive primary suite with a spa-like ensuite bathroom featuring a seamless design and luxurious soaking tub. The upstairs game room and media room provide ample space for fun and entertainment. Additional highlights include a spacious utility room with a sink and a large, pool-sized backyard—perfect for future outdoor living or gatherings. Spacious 2.5-car garage with plenty of space for storage. Conveniently located near major highways, within jogging distance to the Golf Club at Fossil Creek, just minutes to the brand-new H-E-B grocery store, and only 5 minutes to the upcoming H-Mart Supermarket. A short commute will get you to downtown Fort Worth with ease. Don’t miss the chance to make this incredible home yours! Buyers and agents are to verify all information contained herein.
Listing Agent
eXp Realty, LLC Brokerage Phone: 888-519-7431 License #0591841 Listed on: 07/03/2025

Home Details
Home Type
- Single Family
Est. Annual Taxes
- $11,019
Year Built
- Built in 2019
HOA Fees
- $42 Monthly HOA Fees
Parking
- 2 Car Attached Garage
- Garage Door Opener
- Driveway
Interior Spaces
- 3,100 Sq Ft Home
- 2-Story Property
- Ceiling Fan
- Carpet
Kitchen
- Eat-In Kitchen
- Gas Range
- Dishwasher
- Kitchen Island
- Granite Countertops
- Disposal
Bedrooms and Bathrooms
- 4 Bedrooms
- Walk-In Closet
- 3 Full Bathrooms
Schools
- Chisholm Ridge Elementary School
- Saginaw High School
Utilities
- Central Heating and Cooling System
- Heating System Uses Natural Gas
- Vented Exhaust Fan
- Gas Water Heater
- High Speed Internet
- Cable TV Available
Additional Features
- Covered Patio or Porch
- 10,280 Sq Ft Lot
Community Details
- Association fees include management
- Goodwin & Co Association
- Fossil Crk Subdivision
Listing and Financial Details
- Legal Lot and Block 14 / 107
- Assessor Parcel Number 42390221
Map
Home Values in the Area
Average Home Value in this Area
Tax History
| Year | Tax Paid | Tax Assessment Tax Assessment Total Assessment is a certain percentage of the fair market value that is determined by local assessors to be the total taxable value of land and additions on the property. | Land | Improvement |
|---|---|---|---|---|
| 2024 | $8,822 | $454,000 | $75,000 | $379,000 |
| 2023 | $10,445 | $519,902 | $75,000 | $444,902 |
| 2022 | $10,679 | $387,944 | $55,000 | $332,944 |
| 2021 | $11,316 | $395,507 | $55,000 | $340,507 |
| 2020 | $10,575 | $366,820 | $55,000 | $311,820 |
| 2019 | $1,196 | $40,700 | $40,700 | $0 |
Property History
| Date | Event | Price | Change | Sq Ft Price |
|---|---|---|---|---|
| 07/31/2025 07/31/25 | Pending | -- | -- | -- |
| 07/24/2025 07/24/25 | Price Changed | $494,900 | -1.0% | $160 / Sq Ft |
| 07/03/2025 07/03/25 | For Sale | $499,900 | -- | $161 / Sq Ft |
Purchase History
| Date | Type | Sale Price | Title Company |
|---|---|---|---|
| Vendors Lien | -- | Pgp Title |
Mortgage History
| Date | Status | Loan Amount | Loan Type |
|---|---|---|---|
| Open | $315,174 | New Conventional |
About the Listing Agent
Thanh's Other Listings
Source: North Texas Real Estate Information Systems (NTREIS)
MLS Number: 20989309
APN: 42390221
- 5833 Backshore Dr
- 4104 Walnut Creek Ct
- 5786 Walnut Creek Dr
- 3741 Redwood Creek Ln
- 3528 Clubgate Dr
- 5941 Tuleys Creek Dr
- 5932 Tuleys Creek Dr
- 5940 Tuleys Creek Dr
- 6432 Stone Creek Terrace
- 6308 Estates Ln
- 3520 Stone Creek Ln S
- 3532 Stone Creek Ln N
- 5960 N Beach St
- 3513 Stone Creek Ln N
- 2813 Calico Rock Dr
- 5921 Ash Flat Dr
- 6613 Bayberry Dr
- 2716 White Rock Dr
- 5913 Blanchard Dr
- 4228 Longleaf Ln





