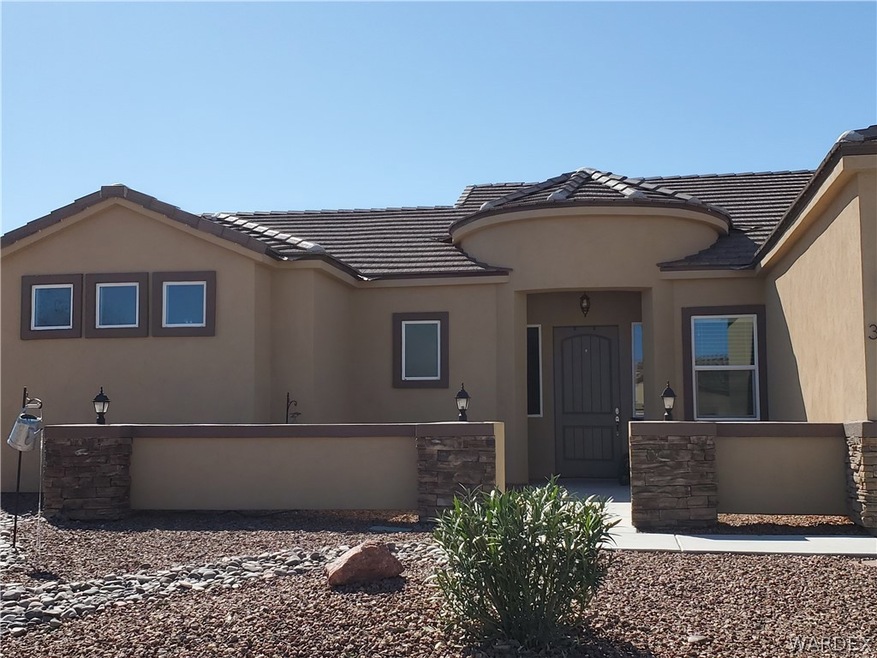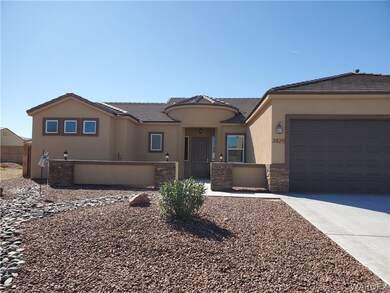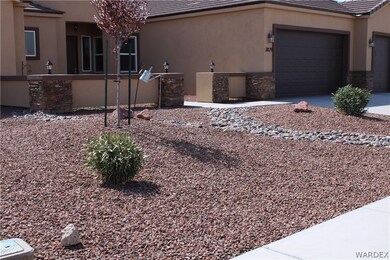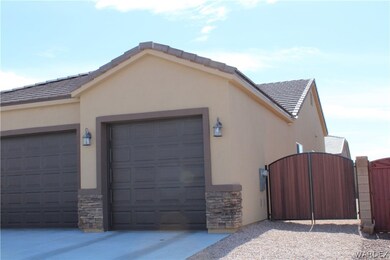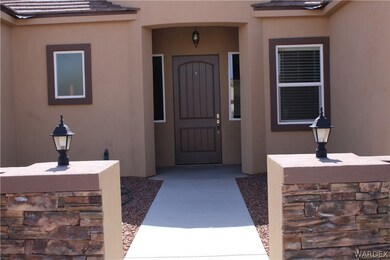
3829 Katie Lane Loop Kingman, AZ 86401
Highlights
- Fitness Center
- Open Floorplan
- Great Room
- Gated Community
- Clubhouse
- Granite Countertops
About This Home
As of May 2020This beauty is ready for your immediate move in. Classic CastleRock Village turret style home offers 4 bedrooms with 2 full baths and a powder room, super large great room with fireplace opens into the dining area and kitchen with breakfast bar and walk in pantry. Master bedroom is amazing with super large walk in closet with windows for natural lighting, separate walk in shower with soaking tub and dual sinks. Super unique split floor plan could offer a lot for multi generational family living. True formal entry, covered rear patio. This home just has so much to offer and will not last long. This community just grows and grows every day it is a gated community that offers great amenities like, community pool/spa, community barbecue, boccie ball, putting green, clubhouse with fitness room, banquet/ball room, pool table. So much more, this is a must see. Kingman is a great location an hour and a half from Vegas, an hour from Laughlin, Grand Canyon Sky Walk. Visit gokingman.com to find out about our great city.
Last Agent to Sell the Property
Realty ONE Group Mountain Desert License #SA646375000 Listed on: 03/09/2020

Last Buyer's Agent
Realty ONE Group Mountain Desert License #SA646375000 Listed on: 03/09/2020

Home Details
Home Type
- Single Family
Est. Annual Taxes
- $1,208
Year Built
- Built in 2016
Lot Details
- 8,073 Sq Ft Lot
- Lot Dimensions are 80x100
- Wrought Iron Fence
- Back Yard Fenced
- Block Wall Fence
- Landscaped
- Sprinkler System
- Zoning described as K- R1-8 Res: Sing Fam 8000sqft
HOA Fees
- $78 Monthly HOA Fees
Parking
- 3 Car Garage
- Garage Door Opener
Home Design
- Tile Roof
- Stucco
Interior Spaces
- 2,244 Sq Ft Home
- Property has 1 Level
- Open Floorplan
- Ceiling Fan
- Free Standing Fireplace
- Window Treatments
- Great Room
- Dining Area
Kitchen
- Breakfast Bar
- Microwave
- Dishwasher
- Kitchen Island
- Granite Countertops
- Disposal
Flooring
- Carpet
- Tile
Bedrooms and Bathrooms
- 4 Bedrooms
- Walk-In Closet
- Dual Sinks
- Bathtub with Shower
- Garden Bath
- Separate Shower
Laundry
- Laundry in Utility Room
- Gas Dryer Hookup
Utilities
- Central Heating and Cooling System
- Heating System Uses Gas
- Water Heater
Additional Features
- Low Threshold Shower
- Covered patio or porch
Listing and Financial Details
- Property Available on 3/9/20
- Legal Lot and Block 5 / 2
Community Details
Overview
- Buck Reynolds Real Estate Association
- Castle Rock Village Subdivision
Recreation
- Fitness Center
- Community Pool
Additional Features
- Clubhouse
- Gated Community
Ownership History
Purchase Details
Purchase Details
Home Financials for this Owner
Home Financials are based on the most recent Mortgage that was taken out on this home.Purchase Details
Home Financials for this Owner
Home Financials are based on the most recent Mortgage that was taken out on this home.Purchase Details
Home Financials for this Owner
Home Financials are based on the most recent Mortgage that was taken out on this home.Purchase Details
Similar Homes in Kingman, AZ
Home Values in the Area
Average Home Value in this Area
Purchase History
| Date | Type | Sale Price | Title Company |
|---|---|---|---|
| Warranty Deed | -- | None Available | |
| Warranty Deed | $317,900 | Chicago Title Agency Inc | |
| Warranty Deed | $254,550 | Chicago Title Agency Inc | |
| Special Warranty Deed | $2,250,000 | Chicago Title Agency Inc | |
| Trustee Deed | $2,656,000 | None Available |
Mortgage History
| Date | Status | Loan Amount | Loan Type |
|---|---|---|---|
| Previous Owner | $203,640 | Commercial | |
| Previous Owner | $500,000 | Unknown | |
| Previous Owner | $679,000 | Future Advance Clause Open End Mortgage | |
| Previous Owner | $896,000 | Future Advance Clause Open End Mortgage |
Property History
| Date | Event | Price | Change | Sq Ft Price |
|---|---|---|---|---|
| 05/27/2020 05/27/20 | Sold | $317,000 | -8.1% | $141 / Sq Ft |
| 04/27/2020 04/27/20 | Pending | -- | -- | -- |
| 03/09/2020 03/09/20 | For Sale | $344,900 | +35.5% | $154 / Sq Ft |
| 04/05/2017 04/05/17 | Sold | $254,500 | -0.2% | $113 / Sq Ft |
| 03/06/2017 03/06/17 | Pending | -- | -- | -- |
| 11/08/2016 11/08/16 | For Sale | $255,000 | -- | $114 / Sq Ft |
Tax History Compared to Growth
Tax History
| Year | Tax Paid | Tax Assessment Tax Assessment Total Assessment is a certain percentage of the fair market value that is determined by local assessors to be the total taxable value of land and additions on the property. | Land | Improvement |
|---|---|---|---|---|
| 2026 | $670 | -- | -- | -- |
| 2025 | $1,381 | $33,899 | $0 | $0 |
| 2024 | $1,381 | $33,393 | $0 | $0 |
| 2023 | $1,381 | $29,970 | $0 | $0 |
| 2022 | $1,264 | $24,628 | $0 | $0 |
| 2021 | $1,341 | $22,684 | $0 | $0 |
| 2019 | $1,208 | $20,422 | $0 | $0 |
| 2018 | $1,261 | $20,159 | $0 | $0 |
| 2017 | $698 | $11,334 | $0 | $0 |
| 2016 | $190 | $1,835 | $0 | $0 |
| 2015 | $231 | $2,082 | $0 | $0 |
Agents Affiliated with this Home
-

Seller's Agent in 2020
Julie Olszewski
Realty ONE Group Mountain Desert
(928) 263-0636
28 in this area
99 Total Sales
-
C
Seller's Agent in 2017
Charmayne Keith
RE/MAX
Map
Source: Western Arizona REALTOR® Data Exchange (WARDEX)
MLS Number: 965420
APN: 322-56-026
- 3801 Katie Lane Loop
- 3836 Heather Ave
- 3815 Katie Lane Loop
- 3816 Katie Lane Loop
- 3854 Heather Ave
- 3866 Heather Ave
- 3752 Richie Dr
- TBD Airway Ave
- 3716 Richie Dr
- 3406 Spur Cross St
- 3420 Sonora Desert St
- 3528 Charleston Loop
- 3660 Wheatland Ave
- 3532 Heather Ave
- 3420 Rosewood St
- 3425 Rosewood St
- 3336 Charleston St
- 3481 N Sage St
- 000 N Airway Ave
- 3325 Charleston St
