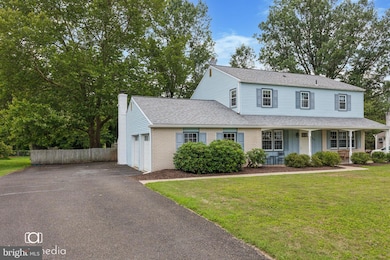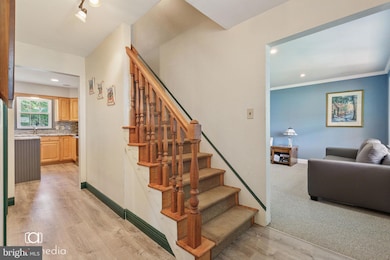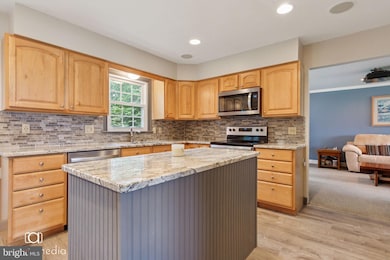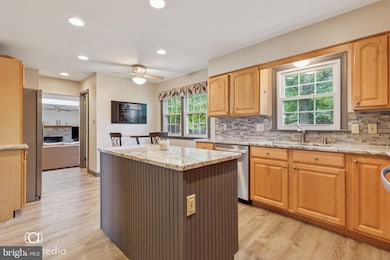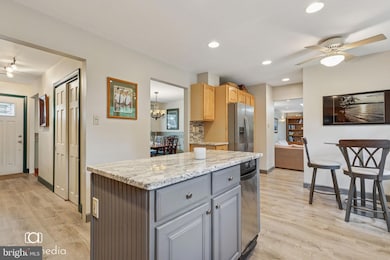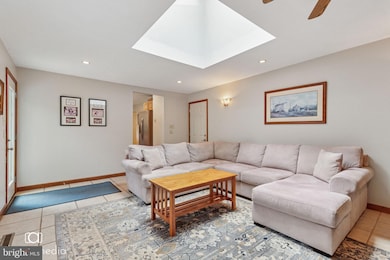
3829 Meyer Ln Hatboro, PA 19040
Upper Moreland NeighborhoodEstimated payment $4,026/month
Highlights
- Very Popular Property
- Indoor Pool
- Wood Flooring
- Upper Moreland Intermediate School Rated A-
- Colonial Architecture
- No HOA
About This Home
Welcome to this beautifully updated Colonial-style home in the heart of Upper Moreland School District, just minutes from charming downtown Hatboro. Offering 4 spacious bedrooms and 2.5 bathrooms, this home combines timeless style with modern updates and thoughtful touches throughout.
Step inside to discover a formal dining room with lovely hardwood floors, perfect for entertaining. The large living room features custom built-in bookcases, a hidden drop-down movie screen with overhead projector, and French doors that open to the private backyard. The inviting family room is highlighted by a stone fireplace with a ventless gas insert and a stunning skylight that floods the space with natural light and frames views of the fenced-in yard.
The renovated eat-in kitchen has an incredibly practical layout , boasting wood cabinetry, a center island, stainless steel appliances, granite countertops, and a stylish mosaic tile backsplash. Durable LVP flooring adds both function and flair. A recently updated half bathroom and access to the two-car garage with pull-down attic storage complete the main level.
Upstairs, all four bedrooms feature hardwood floors and ceiling fans. The primary suite includes an elegant, spa-like bathroom with a walk-in shower, seamless glass enclosure, built-in bench, and designer tile accents. A bonus walk-in hall closet offers excellent storage, and the laundry has been conveniently relocated upstairs (with the option to move it back to the basement if preferred).
The partially finished basement provides flexible space for an exercise room, playroom, family room, or home office—tailor it to your lifestyle!
Enjoy summers by your separately fenced in-ground pool and spacious patio, ideal for relaxing or entertaining. The backyard is generously sized and relatively flat, with a brick paver patio off the family room and additional access from the living room’s French doors.
Additional highlights include updated double-hung tilt-in vinyl windows, a newer roof, central vacuum system, newer vinyl siding and a newly installed outdoor oil tank.
With a large driveway, 2-car garage, and prime location close to the PA Turnpike, Hatboro train station, shopping, dining, and more—this home truly checks every box. Don’t miss your opportunity to make it yours!
Showings start at the open house on Thursday night at 4
Listing Agent
Keller Williams Real Estate-Horsham License #RS326567 Listed on: 07/24/2025

Open House Schedule
-
Saturday, July 26, 202511:00 am to 1:00 pm7/26/2025 11:00:00 AM +00:007/26/2025 1:00:00 PM +00:00Hosted By Kim BancroftAdd to Calendar
Home Details
Home Type
- Single Family
Est. Annual Taxes
- $8,473
Year Built
- Built in 1965
Lot Details
- 0.46 Acre Lot
- Lot Dimensions are 100.00 x 0.00
- Split Rail Fence
- Property is Fully Fenced
- Back, Front, and Side Yard
Parking
- 2 Car Direct Access Garage
- Side Facing Garage
- Garage Door Opener
Home Design
- Colonial Architecture
- Brick Exterior Construction
- Shingle Roof
- Vinyl Siding
- Concrete Perimeter Foundation
Interior Spaces
- Property has 2 Levels
- Central Vacuum
- Skylights
- Brick Fireplace
- Gas Fireplace
- Double Pane Windows
- Replacement Windows
- Double Hung Windows
- Family Room
- Living Room
- Dining Room
- Stacked Electric Washer and Dryer
Kitchen
- Eat-In Kitchen
- Electric Oven or Range
- Built-In Microwave
- Dishwasher
- Stainless Steel Appliances
- Trash Compactor
- Disposal
Flooring
- Wood
- Carpet
- Ceramic Tile
- Luxury Vinyl Plank Tile
Bedrooms and Bathrooms
- 4 Bedrooms
- En-Suite Primary Bedroom
- En-Suite Bathroom
Partially Finished Basement
- Basement Fills Entire Space Under The House
- Laundry in Basement
Pool
- Indoor Pool
- Concrete Pool
- Pool Equipment Shed
Outdoor Features
- Patio
- Porch
Schools
- Upper Moreland Middle School
- Upper Moreland High School
Utilities
- Forced Air Heating and Cooling System
- Heating System Uses Oil
- 100 Amp Service
- Electric Water Heater
- Municipal Trash
Community Details
- No Home Owners Association
Listing and Financial Details
- Tax Lot 045
- Assessor Parcel Number 59-00-12439-003
Map
Home Values in the Area
Average Home Value in this Area
Tax History
| Year | Tax Paid | Tax Assessment Tax Assessment Total Assessment is a certain percentage of the fair market value that is determined by local assessors to be the total taxable value of land and additions on the property. | Land | Improvement |
|---|---|---|---|---|
| 2024 | $7,940 | $167,050 | $54,720 | $112,330 |
| 2023 | $7,610 | $167,050 | $54,720 | $112,330 |
| 2022 | $7,157 | $167,050 | $54,720 | $112,330 |
| 2021 | $7,061 | $167,050 | $54,720 | $112,330 |
| 2020 | $6,828 | $167,050 | $54,720 | $112,330 |
| 2019 | $6,678 | $167,050 | $54,720 | $112,330 |
| 2018 | $6,678 | $167,050 | $54,720 | $112,330 |
| 2017 | $6,380 | $167,050 | $54,720 | $112,330 |
| 2016 | $6,315 | $167,050 | $54,720 | $112,330 |
| 2015 | $5,993 | $167,050 | $54,720 | $112,330 |
| 2014 | $5,993 | $167,050 | $54,720 | $112,330 |
Property History
| Date | Event | Price | Change | Sq Ft Price |
|---|---|---|---|---|
| 07/24/2025 07/24/25 | For Sale | $600,000 | -- | $211 / Sq Ft |
Purchase History
| Date | Type | Sale Price | Title Company |
|---|---|---|---|
| Deed | -- | -- |
Mortgage History
| Date | Status | Loan Amount | Loan Type |
|---|---|---|---|
| Open | $117,028 | No Value Available |
Similar Homes in Hatboro, PA
Source: Bright MLS
MLS Number: PAMC2148370
APN: 59-00-12439-003
- 2660 Lisayne Dr
- 4017 Nicole Dr
- 2815 Kentner Rd
- 4102 Colony Dr
- 3855 Reiniger Rd
- 424 Exton Rd
- 2300 Pioneer Rd
- 6145 Brockton Rd
- 106 N Warminster Rd
- 512 Corinthian Ave
- 304 E Moreland Ave
- 423 Newton Rd
- 1940 Gibson Dr
- 2545 Pioneer Rd
- 2780 E County Line Rd
- 511 High Ave
- 416 Preston Ln
- 20 Jacksonville Rd
- 60 Hamilton Dr
- 725 E County Line Rd
- 6 Manchester Dr
- 5 Jessop Ln
- 503 S Warminster Rd
- 47 S New St Unit 1
- 47 S New St Unit 2
- 345 E County Line Rd
- 50 S Penn St
- 263 S York Rd Unit 110
- 26 S York Rd Unit 304
- 26 S York Rd Unit 410
- 26 S York Rd Unit 409
- 26 S York Rd Unit 310
- 26 S York Rd Unit 210
- 26 S York Rd Unit 309
- 26 S York Rd Unit 209
- 26 S York Rd Unit 405
- 26 S York Rd Unit 305
- 26 S York Rd Unit 205
- 26 S York Rd Unit 403
- 26 S York Rd Unit 303

