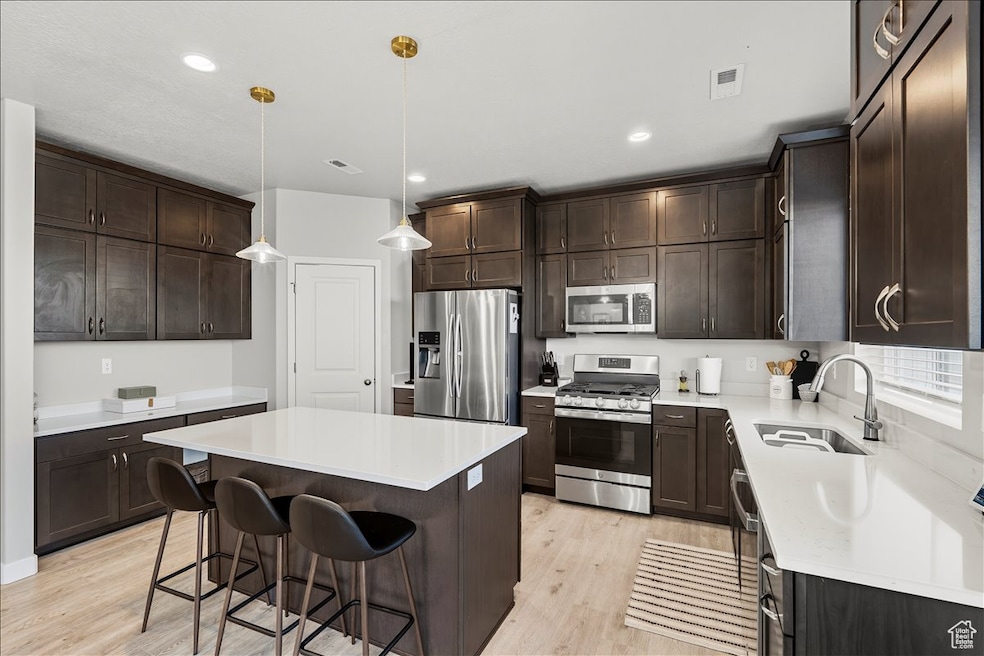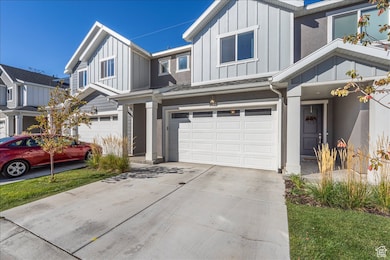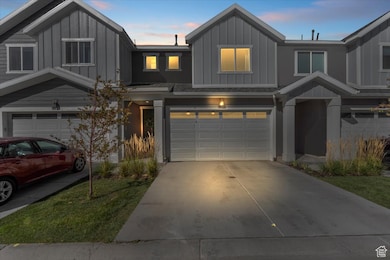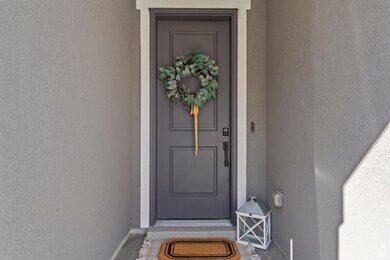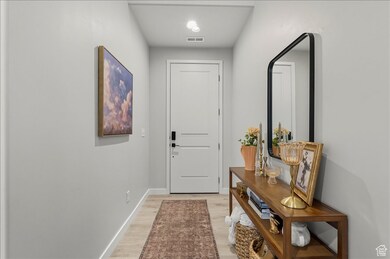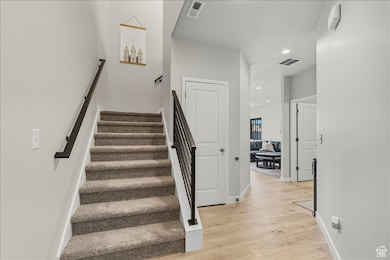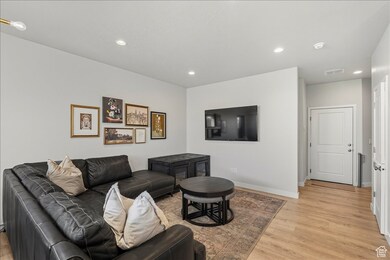3829 S 3250 W West Haven, UT 84401
Estimated payment $2,432/month
Highlights
- 2 Car Attached Garage
- Open Patio
- Landscaped
- Walk-In Closet
- Tile Flooring
- Forced Air Heating and Cooling System
About This Home
Qualified buyers may receive a 1-0 temporary buydown (resulting in a 1% lower interest rate for the first year) provided by preferred lender. Contact listing agent for lenders information. Step inside this beautifully maintained townhome that feels practically brand new! Featuring 3 spacious bedrooms and 2.5 bathrooms, there's plenty of room for comfortable living. The oversized kitchen with gorgeous quartz countertops is perfect for cooking, entertaining, or simply gathering with friends and family. Enjoy the bonus of no backyard neighbors, giving you added privacy and peace. This home is exceptionally clean, move-in ready, and comes with a 2-car garage large enough to fit a full-size truck, a rare perk for a townhome!
Listing Agent
Mariann Pero
RE/MAX Associates License #5900192 Listed on: 09/25/2025
Townhouse Details
Home Type
- Townhome
Est. Annual Taxes
- $2,015
Year Built
- Built in 2022
Lot Details
- 2,178 Sq Ft Lot
- Partially Fenced Property
- Landscaped
- Sprinkler System
HOA Fees
- $100 Monthly HOA Fees
Parking
- 2 Car Attached Garage
- 4 Open Parking Spaces
Home Design
- Stucco
Interior Spaces
- 1,751 Sq Ft Home
- 2-Story Property
- Ceiling Fan
- Electric Dryer Hookup
Kitchen
- Free-Standing Range
- Microwave
- Disposal
Flooring
- Carpet
- Laminate
- Tile
Bedrooms and Bathrooms
- 3 Bedrooms
- Walk-In Closet
Outdoor Features
- Open Patio
Schools
- West Haven Elementary School
- Rocky Mt Middle School
- Fremont High School
Utilities
- Forced Air Heating and Cooling System
- Natural Gas Connected
Listing and Financial Details
- Exclusions: Dryer, Refrigerator, Washer
- Assessor Parcel Number 08-669-0004
Community Details
Overview
- Association fees include insurance, trash
- Salt Point Subdivision
Pet Policy
- Pets Allowed
Map
Home Values in the Area
Average Home Value in this Area
Tax History
| Year | Tax Paid | Tax Assessment Tax Assessment Total Assessment is a certain percentage of the fair market value that is determined by local assessors to be the total taxable value of land and additions on the property. | Land | Improvement |
|---|---|---|---|---|
| 2025 | $2,085 | $373,841 | $90,000 | $283,841 |
| 2024 | $2,015 | $202,400 | $49,500 | $152,900 |
| 2023 | $2,182 | $217,250 | $49,500 | $167,750 |
| 2022 | $884 | $90,000 | $90,000 | $0 |
| 2021 | $0 | $0 | $0 | $0 |
Property History
| Date | Event | Price | List to Sale | Price per Sq Ft |
|---|---|---|---|---|
| 10/14/2025 10/14/25 | Price Changed | $409,900 | -1.2% | $234 / Sq Ft |
| 10/01/2025 10/01/25 | Price Changed | $415,000 | -1.2% | $237 / Sq Ft |
| 09/25/2025 09/25/25 | For Sale | $420,000 | -- | $240 / Sq Ft |
Purchase History
| Date | Type | Sale Price | Title Company |
|---|---|---|---|
| Special Warranty Deed | -- | None Listed On Document |
Mortgage History
| Date | Status | Loan Amount | Loan Type |
|---|---|---|---|
| Open | $416,683 | New Conventional |
Source: UtahRealEstate.com
MLS Number: 2113783
APN: 08-669-0004
- 3835 S 3250 W
- Buchanan | Lot 4025 Plan at Salt Point - Legacy
- Buchanan Model Home | Lot 0015 Plan at Salt Point - Legacy
- 3229 W 3855 S
- 3114 S 3175 W Unit 21
- 3117 S 3175 W Unit 12
- 3111 S 3175 W Unit 11
- 3717 S 3250 W
- 3321 W 3745 S
- 3327 W 3745 S Unit 4050
- 3329 W 3745 S
- 3324 W 3745 S
- 3327 W 3715 S
- 3721 S 3175 W
- 3367 W 3785 S
- 3960 S 3375 W
- 3385 W 3950 S
- 4612 W 3725 S Unit 236
- 3639 S Macy Ln
- 4351 W 4000 S
- 3330 W 4000 S
- 3315 Birch Creek Rd
- 3024 W 4450 S
- 2602 W 4050 S
- 4486 S 3600 W
- 4389 S Locomotive Dr
- 2405 Hinckley Dr
- 3652 W 4625 S
- 4621 S W Pk Dr
- 2619 W 4650 S
- 2225 W 4350 S
- 2575 W 4800 S
- 4045 W 4650 S
- 2112 W 3300 S
- 5239 S 2700 W
- 4499 S 1930 W
- 4536 S 1900 W Unit 12
- 1801 W 4650 S
- 4151 W 5400 S
- 5397 S 4200 W
