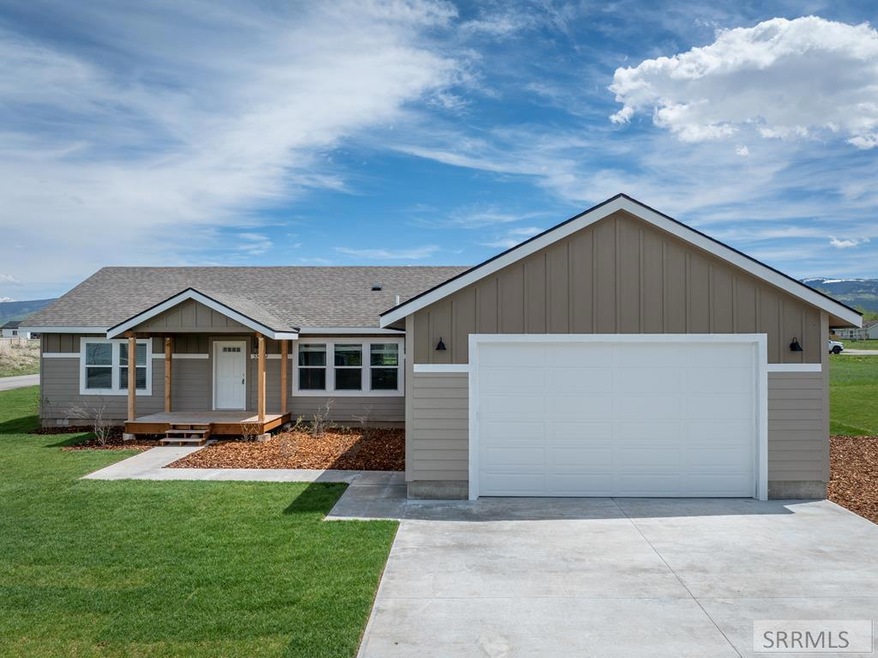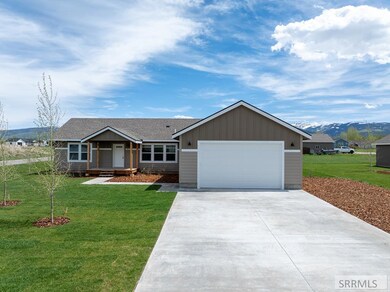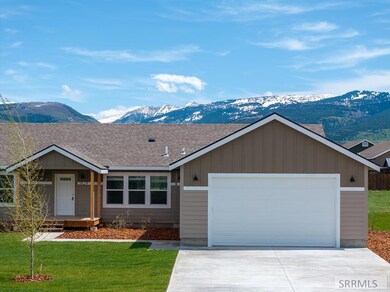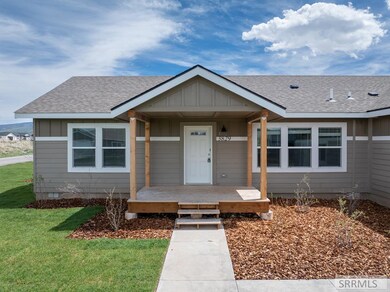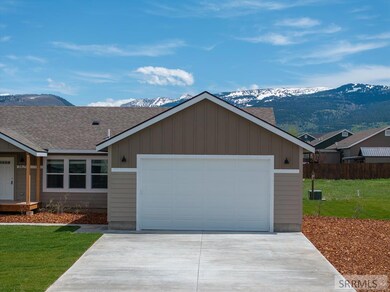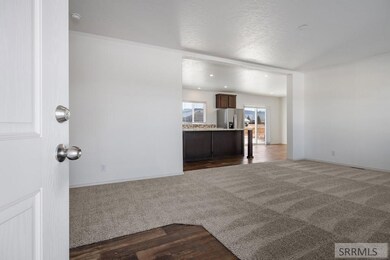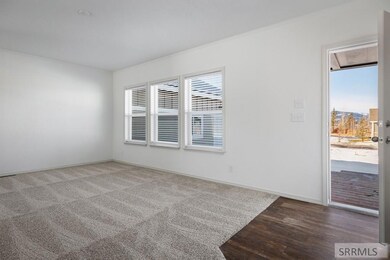3829 Spruce Rd Victor, ID 83455
Estimated payment $3,542/month
Highlights
- Mountain View
- Corner Lot
- 2 Car Attached Garage
- Deck
- Covered Patio or Porch
- Walk-In Closet
About This Home
Owner financing now available! This well thought out new construction home in Valley Vista Estates is located on a corner lot and offers a functional split floor plan and tasteful finishes throughout. The very generous primary bedroom suite has a massive walk-in closet and beautiful primary bathroom. The kitchen features a large island, plenty of countertop space and a hidden oversized pantry. Enjoy the breathtaking Teton Valley sunsets from the covered front deck overlooking the mountains to the west. The oversized 2-car garage offers plenty of extra space for storage. Make this home your base camp for adventure and get out to enjoy all that Teton Valley has to offer. Located centrally between Victor and Driggs and about 25 minutes from Grand Targhee Resort. Short-term rentals are allowed.
Property Details
Home Type
- Modular Prefabricated Home
Est. Annual Taxes
- $283
Year Built
- Built in 2024
Lot Details
- 10,019 Sq Ft Lot
- Corner Lot
- Sprinkler System
HOA Fees
- $83 Monthly HOA Fees
Parking
- 2 Car Attached Garage
- Garage Door Opener
- Open Parking
Property Views
- Mountain
- Valley
Home Design
- Single Family Detached Home
- Modular Prefabricated Home
- Composition Roof
- Concrete Perimeter Foundation
Interior Spaces
- 1,654 Sq Ft Home
- 1-Story Property
- Ceiling Fan
- Family Room
- Carpet
- Laundry on main level
Kitchen
- Electric Range
- Microwave
- Dishwasher
- Disposal
Bedrooms and Bathrooms
- 3 Bedrooms
- Walk-In Closet
- 2 Full Bathrooms
Outdoor Features
- Deck
- Covered Patio or Porch
Schools
- Driggs 1El Elementary School
- Teton Middle School
- Teton County High School #401
Utilities
- No Cooling
- Forced Air Heating System
- Community Well
Community Details
Overview
- Valley Vista Estates Tet Subdivision
Amenities
- Common Area
Map
Home Values in the Area
Average Home Value in this Area
Tax History
| Year | Tax Paid | Tax Assessment Tax Assessment Total Assessment is a certain percentage of the fair market value that is determined by local assessors to be the total taxable value of land and additions on the property. | Land | Improvement |
|---|---|---|---|---|
| 2025 | $348 | $105,000 | $105,000 | $0 |
| 2024 | $298 | $90,000 | $90,000 | $0 |
| 2023 | $298 | $80,000 | $80,000 | $0 |
| 2022 | $279 | $70,000 | $70,000 | $0 |
| 2021 | $32 | $5,000 | $5,000 | $0 |
| 2020 | $40 | $5,000 | $5,000 | $0 |
| 2019 | $39 | $5,000 | $5,000 | $0 |
| 2018 | $42 | $5,000 | $5,000 | $0 |
| 2017 | $39 | $5,000 | $5,000 | $0 |
| 2016 | $56 | $5,000 | $5,000 | $0 |
| 2015 | $109 | $5,000 | $5,000 | $0 |
| 2011 | -- | $10,000 | $10,000 | $0 |
Property History
| Date | Event | Price | List to Sale | Price per Sq Ft |
|---|---|---|---|---|
| 08/13/2025 08/13/25 | Price Changed | $655,000 | -3.0% | $396 / Sq Ft |
| 05/13/2025 05/13/25 | Price Changed | $675,000 | -1.5% | $408 / Sq Ft |
| 12/05/2024 12/05/24 | For Sale | $685,000 | -- | $414 / Sq Ft |
Purchase History
| Date | Type | Sale Price | Title Company |
|---|---|---|---|
| Warranty Deed | -- | Flying S Title And Escrow Of I | |
| Warranty Deed | -- | Alliance Title Driggs Office |
Source: Snake River Regional MLS
MLS Number: 2172409
APN: RP002520000630
- 882 Stone Crop Rd
- 788 Rachel Rd
- 3833 Wood Rd
- LOT 5 Walden Ct
- 404 W 4000 S
- 525 Amy Ln
- 302 W S 4000 S
- 4710 S 500 W
- 4760 S 500 W
- 4710 S Fox Creek Village Dr
- 615 Thistle Creek Dr
- 1170 Kayak Loop
- 2657 Rendezvous Dr
- 5014 S 400 W
- 1714 River Meadows Dr
- 408 Serviceberry Rd
- 295 S 3000 S
- 5316 S 500 W
- 381 E 3000 S
- 4000 S 2000 W
- 5420 S 2000 W Unit ID1310696P
- 111 Creekside Meadows Ave
- 615 Centennial Mountain St
- 205 Lakewood Rd Unit 2B
- 100 E Homestead Dr
- 99 S Main St
- 375 Larkspur Ave
- 525 N 1st St Unit Furnished 2 Bed 2 Bath
- 73 N Beryl Ave Unit ID1310737P
- 5415 W 3000 S Unit ID1310700P
- 910 Powder Valley Rd
- 7204 Pine Tree Rd Unit ID1310736P
- 715 Moraine Ct Unit 24
- 1893 Middle Teton Rd Unit ID1286391P
- 1711 Fischer Ln Unit ID1310738P
- 7243 Ards Rd
- 10455 Rammell Mountain Rd Unit ID1310758P
- 10570 Rammell Mountain Rd Unit ID1310694P
- 1195 Meadowlark Ln
