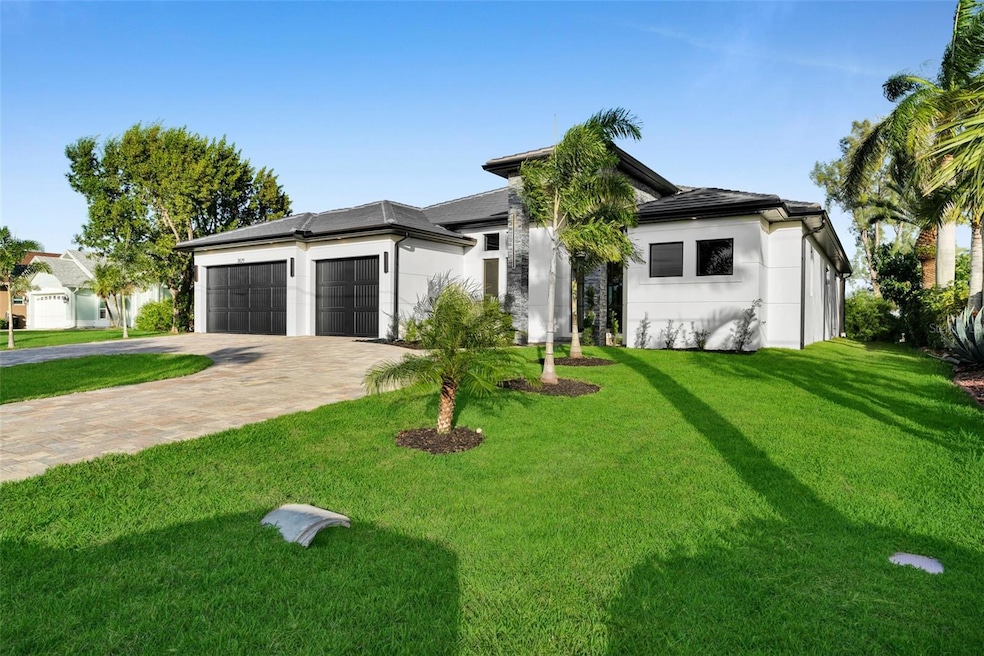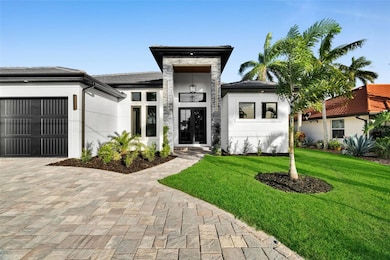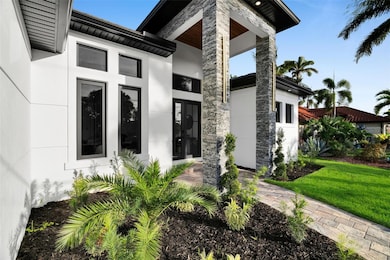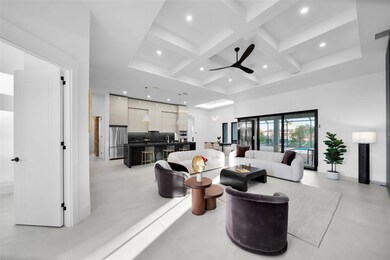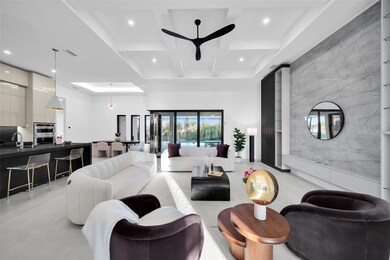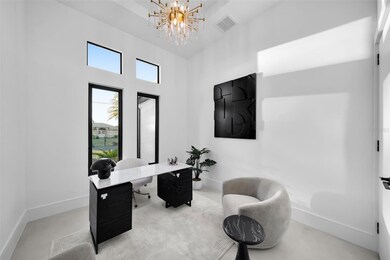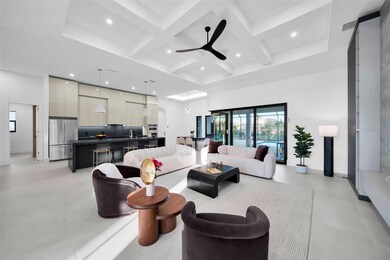3829 SW 20th Ave Cape Coral, FL 33914
Pelican NeighborhoodEstimated payment $6,530/month
Highlights
- Water Views
- Screened Pool
- Open Floorplan
- Cape Elementary School Rated A-
- New Construction
- Contemporary Architecture
About This Home
Gulf-Access Contemporary Estate – Luxury Waterfront Living at Its Finest Discover the perfect blend of modern design, coastal sophistication, and Florida comfort in this custom-built Gulf-access residence. Every detail of this home reflects thoughtful craftsmanship and timeless style.Set on a prime waterfront lot, the exterior showcases striking architectural tile accents, a durable tile roof, and impact-resistant doors and windows, offering both elegance and peace of mind. Step inside to a breathtaking open-concept layout with high ceilings and walls of built-ins that fill the space with elegance. Expansive 90-degree sliders open completely, creating a seamless transition between indoor and outdoor living and framing serene canal views. The owner’s suite serves as a luxurious retreat with dual rain shower heads, double vanities, and custom walk-in closets. Three additional bedrooms provide comfort and privacy for family and guests.At the heart of the home, the chef-inspired kitchen combines beauty and performance with European-style cabinetry, waterfall-edge island, and premium KitchenAid appliances, including a glass cooktop—a space designed for both entertaining and everyday living.Enjoy Florida’s outdoor lifestyle with a covered lanai, wood-accented ceilings, fireplace and a fully equipped summer kitchen. The resort-style pool offers the perfect setting to unwind and soak in the sunshine while overlooking the tranquil waterway.For boating enthusiasts, direct Gulf access provides a gateway to endless waterfront adventures right from your backyard .This home represents modern waterfront luxury at its peak—crafted with superior finishes, elegant design, and effortless functionality.Schedule your private tour today and experience the refined elegance and coastal charm that define this modern Gulf-access masterpiece.
Ownership:
Listing Agent
FUTURE HOME REALTY INC Brokerage Phone: 813-855-4982 License #3344202 Listed on: 11/12/2025

Open House Schedule
-
Saturday, November 22, 202512:00 to 2:00 pm11/22/2025 12:00:00 PM +00:0011/22/2025 2:00:00 PM +00:00Add to Calendar
Home Details
Home Type
- Single Family
Est. Annual Taxes
- $3,095
Year Built
- Built in 2025 | New Construction
Lot Details
- 10,019 Sq Ft Lot
- Lot Dimensions are 80x125
- West Facing Home
- Irrigation Equipment
- Property is zoned R1-W
Parking
- 3 Car Attached Garage
- Circular Driveway
Property Views
- Water
- Pool
Home Design
- Contemporary Architecture
- Entry on the 1st floor
- Brick Foundation
- Tile Roof
- Stone Siding
- Stucco
Interior Spaces
- 2,567 Sq Ft Home
- Open Floorplan
- Built-In Features
- Tray Ceiling
- High Ceiling
- Ceiling Fan
- Electric Fireplace
- Sliding Doors
- Family Room Off Kitchen
- Living Room
- Ceramic Tile Flooring
Kitchen
- Eat-In Kitchen
- Built-In Oven
- Cooktop
- Microwave
- Dishwasher
- Wine Refrigerator
- Stone Countertops
- Solid Wood Cabinet
- Disposal
Bedrooms and Bathrooms
- 4 Bedrooms
- Split Bedroom Floorplan
- Walk-In Closet
- 3 Full Bathrooms
Laundry
- Laundry Room
- Dryer
- Washer
Pool
- Screened Pool
- Heated In Ground Pool
- Heated Spa
- In Ground Spa
- Gunite Pool
- Saltwater Pool
- Fence Around Pool
Outdoor Features
- Outdoor Fireplace
- Outdoor Kitchen
- Exterior Lighting
- Rain Gutters
Utilities
- Central Heating and Cooling System
- Thermostat
- High Speed Internet
- Cable TV Available
Community Details
- No Home Owners Association
- Cape Coral Subdivision
Listing and Financial Details
- Visit Down Payment Resource Website
- Legal Lot and Block 7 / 4691
- Assessor Parcel Number 04-45-23-C3-04691.0070
Map
Home Values in the Area
Average Home Value in this Area
Tax History
| Year | Tax Paid | Tax Assessment Tax Assessment Total Assessment is a certain percentage of the fair market value that is determined by local assessors to be the total taxable value of land and additions on the property. | Land | Improvement |
|---|---|---|---|---|
| 2025 | $3,095 | $159,885 | $159,885 | -- |
| 2024 | $4,312 | $162,270 | $162,270 | -- |
| 2023 | $4,312 | $242,095 | $141,344 | $0 |
| 2022 | $2,386 | $124,865 | $124,865 | $0 |
| 2021 | $1,727 | $77,000 | $77,000 | $0 |
| 2020 | $1,628 | $70,500 | $70,500 | $0 |
| 2019 | $1,590 | $79,800 | $79,800 | $0 |
| 2018 | $1,523 | $76,000 | $76,000 | $0 |
| 2017 | $1,324 | $55,718 | $55,718 | $0 |
| 2016 | $1,286 | $60,000 | $60,000 | $0 |
| 2015 | $1,195 | $54,300 | $54,300 | $0 |
| 2014 | -- | $63,300 | $63,300 | $0 |
| 2013 | -- | $36,800 | $36,800 | $0 |
Property History
| Date | Event | Price | List to Sale | Price per Sq Ft | Prior Sale |
|---|---|---|---|---|---|
| 11/12/2025 11/12/25 | For Sale | $1,190,000 | +643.8% | $464 / Sq Ft | |
| 12/29/2022 12/29/22 | Sold | $160,000 | -31.9% | -- | View Prior Sale |
| 12/29/2022 12/29/22 | Pending | -- | -- | -- | |
| 05/04/2022 05/04/22 | For Sale | $235,000 | -- | -- |
Purchase History
| Date | Type | Sale Price | Title Company |
|---|---|---|---|
| Warranty Deed | $160,000 | Realty Title Solutions |
Source: Stellar MLS
MLS Number: TB8447683
APN: 04-45-23-C3-04691.0070
- 3036 SW 22nd Place
- 2417 SW 11th Place
- 2907 SW 25th Place
- 3909 SW 20th Ave
- 3107 SW 19th Ave
- 4844 SW 24th Ave
- 2829 SW 24th Ave
- 2421 SW 11th Place
- 4335 SW 25th Ave
- 4337 & 4339 SW 9th Ave
- 914 SW 33rd Terrace
- 4512 SW 22nd Ave
- 2025 SW 45th Terrace
- 4520 SW 22nd Ave
- 4521 Agualinda Blvd
- 4612 SW 22nd Place
- 2126 SW 47th St
- 4512 SW 20th Ave
- 2123 SW 43rd Ln
- 4627 Agualinda Blvd
- 152 SW 47TH TER #5 C SW 47th Terrace
- 4333 Agualinda Blvd
- 2317 SW 43rd Ln
- 2007 SW 43rd Terrace
- 4418 SW 25th Ave
- 4406 SW 25th Ave
- 2126 SW 48th Terrace
- 4231 SW 20th Ave
- 4142 SW 22nd Ct
- 4709 SW 25th Place
- 2417 Cape Coral Pkwy W
- 4615 SW 18th Ave
- 4810 SW 25th Place
- 1803 Samantha Gayle Way Unit 208
- 1802 Samantha Gayle Way Unit 102
- 4108 SW 23rd Ave
- 1624 SW 44th Terrace
- 4413 SW 26th Ct
- 2124 SW 40th Terrace
- 4833 SW 25th Ct
