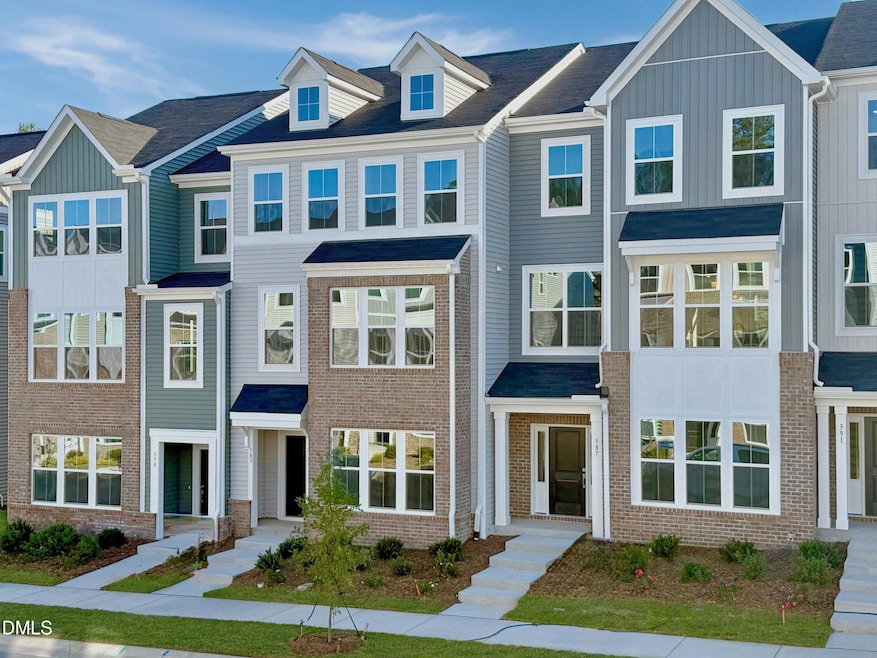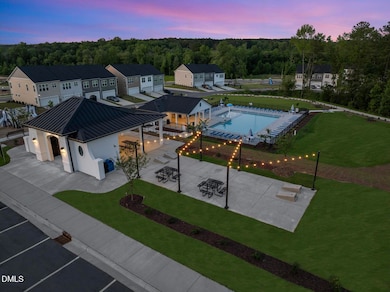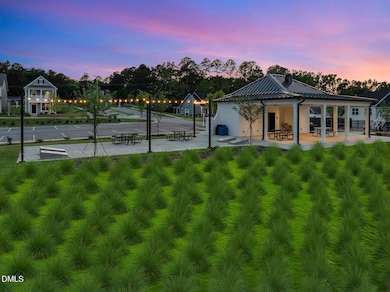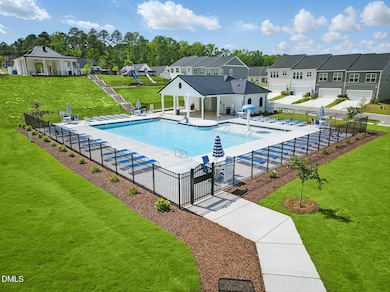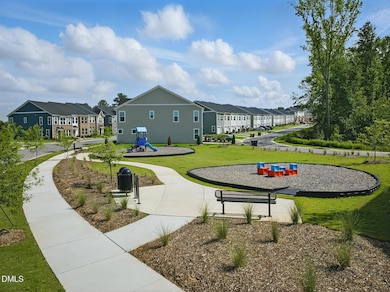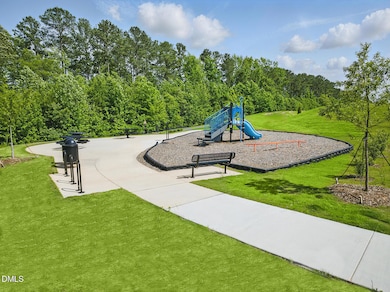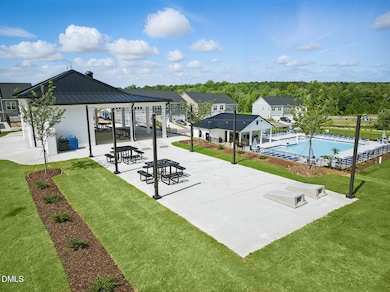383 Chesapeake Commons St Unit 119 Garner, NC 27529
Estimated payment $2,295/month
Highlights
- Community Cabanas
- Open Floorplan
- Transitional Architecture
- Under Construction
- Deck
- Quartz Countertops
About This Home
WAKE COUNTY'S SOUTHERN GATEWAY TO THE TRIANGLE! Incredibly easy access to the entire Triangle and beyond and Wake County's BEST VALUE! Vogue brick-accented townhome with uptown finishes! MAIN FLOOR GUEST SUITE! Wide open mid-level with LVP flooring, stunning kitchen with upgraded appliances and miles of quartz tops! Luxe Primary Suite with tray ceiling bedroom, dual vanity bath with tile floor and 5' WALK-IN TILE SHOWER! Easy sidewalk stroll to all the neighborhood FUN (pool, cabana, dog park, playground, trails and more). Incredible access to I-40, Hwy 70 and Future 540 makes exploring the Triangle and beyond effortless. Dinner at North Hills? No problem - 20 minutes. Concert at Red Hat? Be seated and ready in 20 mins. Beach day at Wrightsville? Have toes in sand in under 2 hours. Come see the VALUE that life at Wake's Southern Gateway affords!
Townhouse Details
Home Type
- Townhome
Year Built
- Built in 2025 | Under Construction
Lot Details
- 1,742 Sq Ft Lot
- North Facing Home
- Landscaped
HOA Fees
- $195 Monthly HOA Fees
Parking
- 2 Car Attached Garage
- Rear-Facing Garage
- Garage Door Opener
- 2 Open Parking Spaces
Home Design
- Home is estimated to be completed on 12/15/25
- Transitional Architecture
- Slab Foundation
- Frame Construction
- Shingle Roof
- Vinyl Siding
Interior Spaces
- 2,502 Sq Ft Home
- 3-Story Property
- Open Floorplan
- Tray Ceiling
- Smooth Ceilings
- Electric Fireplace
- Entrance Foyer
- Family Room with Fireplace
- Dining Room
- Pull Down Stairs to Attic
- Laundry on upper level
Kitchen
- Breakfast Bar
- Electric Range
- Microwave
- Dishwasher
- Stainless Steel Appliances
- Quartz Countertops
Flooring
- Carpet
- Tile
- Luxury Vinyl Tile
Bedrooms and Bathrooms
- 4 Bedrooms | 1 Main Level Bedroom
- Primary bedroom located on third floor
- Walk-In Closet
- Double Vanity
- Private Water Closet
- Walk-in Shower
Outdoor Features
- Deck
Schools
- Creech Rd Elementary School
- East Garner Middle School
- South Garner High School
Utilities
- Forced Air Heating and Cooling System
- Heat Pump System
- High Speed Internet
Listing and Financial Details
- Home warranty included in the sale of the property
- Assessor Parcel Number 1639571612
Community Details
Overview
- Association fees include ground maintenance, maintenance structure
- Renaissance At White Oak Hoa/Management By Ppm Association, Phone Number (919) 848-4911
- Built by Mungo Homes of NC
- Renaissance At White Oak Subdivision, Watsonia Floorplan
- Maintained Community
Recreation
- Community Playground
- Community Cabanas
- Community Pool
- Trails
Map
Home Values in the Area
Average Home Value in this Area
Property History
| Date | Event | Price | List to Sale | Price per Sq Ft |
|---|---|---|---|---|
| 11/06/2025 11/06/25 | For Sale | $335,000 | -- | $134 / Sq Ft |
Source: Doorify MLS
MLS Number: 10131805
- 395 Chesapeake Commons St Unit 122
- 396 Chesapeake Commons St Unit 125
- 391 Chesapeake Commons St Unit 121
- 398 Chesapeake Commons St Unit 124
- 387 Chesapeake Commons St Unit 120
- 388 Chesapeake Commons St Unit 127
- 384 Chesapeake Commons St Unit 128
- 380 Chesapeake Commons St Unit 129
- 375 Chesapeake Commons St Unit 117
- 392 Chesapeake Commons St Unit 126
- 372 Chesapeake Commons St Unit 131
- 371 Chesapeake Commons St Unit 116
- 368 Chesapeake Commons St Unit 132
- 360 Chesapeake Commons St Unit 134
- 363 Chesapeake Commons St Unit 114
- 359 Chesapeake Commons St Unit 113
- 356 Chesapeake Commons St Unit 135
- 355 Chesapeake Commons St Unit 112
- 348 Chesapeake Commons St Unit 137
- 367 Chesapeake Commons St Unit 115
- 335 Chesapeake Cmns St
- 331 Chesapeake Cmns St
- 315 Chesapeake Cmns St
- 315 Chesapeake Commons St
- 5720 Raynor Rd
- 9013 Mustard Seed Ln
- 9308 Glendora Ct
- 4124 Battle Field Dr
- 104 Tumbling Rock Way
- 113 Vanilla Orchid Ln
- 525 Hazy Hills Ln
- 151 Tumbling Rock Way
- 234 Velvet Ridge Way
- 425 Ln
- 1030 Element Cir
- 155 Pinkie Ln
- 200 Wickerleaf Way
- 1100 Deer Harbor Dr
- 300 Hickory Trace Ln
- 170 Trailing Bluff Way
