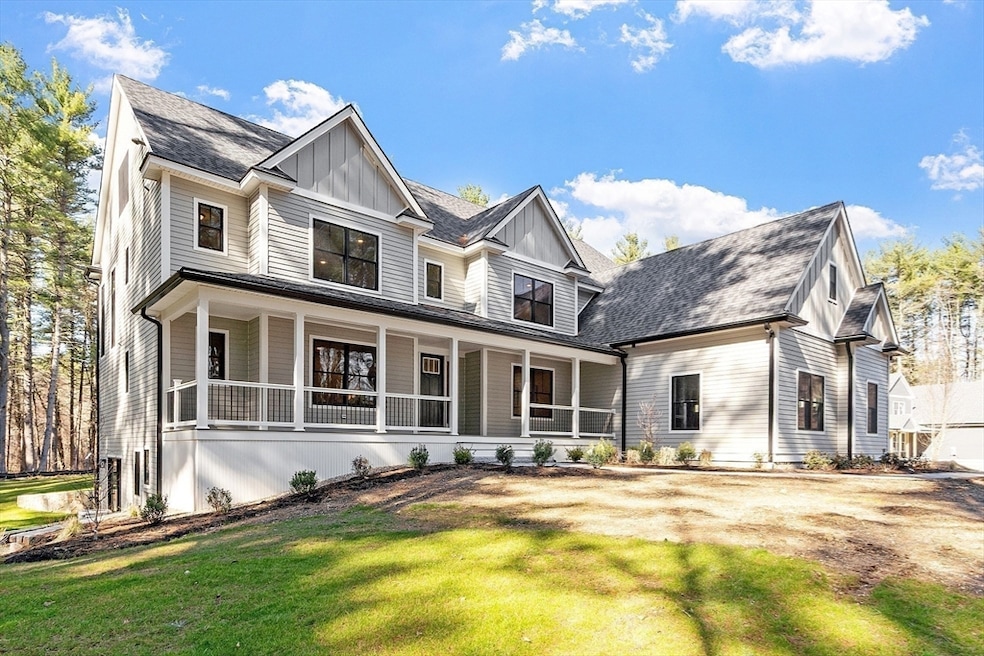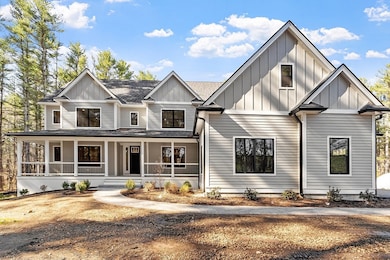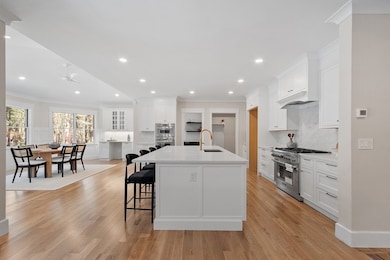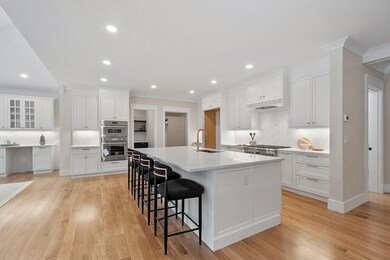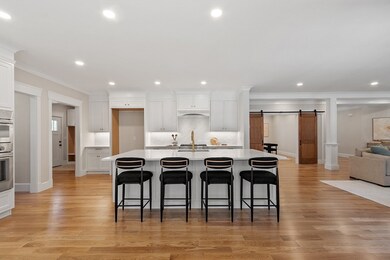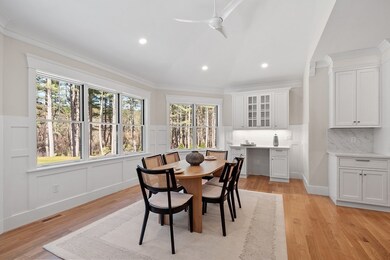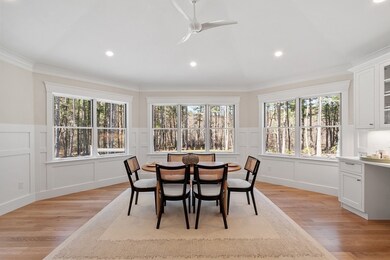383 E Riding Dr Carlisle, MA 01741
Estimated payment $15,554/month
Highlights
- Community Stables
- 4.09 Acre Lot
- Deck
- Carlisle School Rated A
- Colonial Architecture
- Wood Flooring
About This Home
Discover this stunning NEW CONSTRUCTION set on a scenic 4-acre lot, privately sited & bordering conservation land. This modern take on a Colonial Farmhouse blends luxury finishes w/sun-drenched living spaces on 3 levels plus a walk-up attic. Thoughtfully designed w/custom details, the home boasts 4-inch white oak floors & intricate moldings throughout. The inviting foyer opens to an expansive, flexible floor plan featuring a large family rm awash in natural light, a fireplaced great room & a perfectly sized dining rm. The chef’s kitchen is a dream, complete w/spacious breakfast area & French doors leading to a deck ideal for entertaining. A private guest suite, spacious mudroom w/built-ins & powder rm rounds out the 1st floor. Upstairs, find 4 generously sized bedrooms, each w/en-suite bath, incl a lavish primary suite w/walk-in closet. The walk-out basement is perfect for entertaining, w/a rustic bar, full bth & ample space for recreation. The expansive yard is perfect for a pool!
Home Details
Home Type
- Single Family
Year Built
- Built in 2024
Lot Details
- 4.09 Acre Lot
- Level Lot
- Cleared Lot
Parking
- 3 Car Attached Garage
- Garage Door Opener
- Open Parking
- Off-Street Parking
Home Design
- Colonial Architecture
- Farmhouse Style Home
- Frame Construction
- Shingle Roof
- Concrete Perimeter Foundation
Interior Spaces
- Wet Bar
- Recessed Lighting
- Decorative Lighting
- Light Fixtures
- Insulated Windows
- Insulated Doors
- Mud Room
- Family Room with Fireplace
- Sitting Room
- Bonus Room
- Partially Finished Basement
- Basement Fills Entire Space Under The House
Kitchen
- Breakfast Area or Nook
- Kitchen Island
- Solid Surface Countertops
Flooring
- Wood
- Ceramic Tile
Bedrooms and Bathrooms
- 5 Bedrooms
- Primary bedroom located on second floor
- Walk-In Closet
- Dual Vanity Sinks in Primary Bathroom
- Soaking Tub
- Separate Shower
Laundry
- Laundry on upper level
- Sink Near Laundry
- Washer and Electric Dryer Hookup
Outdoor Features
- Deck
- Porch
Location
- Property is near schools
Schools
- Carlisle Public Elementary And Middle School
- CCHS High School
Utilities
- Forced Air Heating and Cooling System
- Heating System Uses Propane
- Private Water Source
- Water Heater
- Private Sewer
Listing and Financial Details
- Assessor Parcel Number 3052386,5230432
Community Details
Overview
- No Home Owners Association
- Near Conservation Area
Recreation
- Park
- Community Stables
- Jogging Path
- Bike Trail
Map
Home Values in the Area
Average Home Value in this Area
Property History
| Date | Event | Price | List to Sale | Price per Sq Ft |
|---|---|---|---|---|
| 10/13/2025 10/13/25 | Pending | -- | -- | -- |
| 09/16/2025 09/16/25 | Price Changed | $2,499,000 | -2.0% | $434 / Sq Ft |
| 09/10/2025 09/10/25 | For Sale | $2,548,900 | 0.0% | $443 / Sq Ft |
| 09/08/2025 09/08/25 | Pending | -- | -- | -- |
| 07/25/2025 07/25/25 | Price Changed | $2,548,900 | -1.4% | $443 / Sq Ft |
| 05/01/2025 05/01/25 | For Sale | $2,585,000 | -- | $449 / Sq Ft |
Source: MLS Property Information Network (MLS PIN)
MLS Number: 73368329
- 282 Brook St
- 125 Maple St
- 9 Kay's Walk
- 3 Kay's Walk
- 15 Kay's Walk
- 1 Kay's Walk Unit 1
- 1 Kay's Walk
- 13 Kay's Walk
- 15 Kay's Walk Unit 4
- 3 Kay's Walk Unit 3
- 8 Kay's Walk Unit 13
- 14 Kay's Walk
- 6 Kay's Walk Unit 6
- 6 Kay's Walk
- 2 Kay's Walk Unit 18
- 4 Kay's Walk Unit 15
- 63 Outlook Rd
- 6 Edgehill Rd
- 43 Outlook Rd
- 1 Kenwood St
