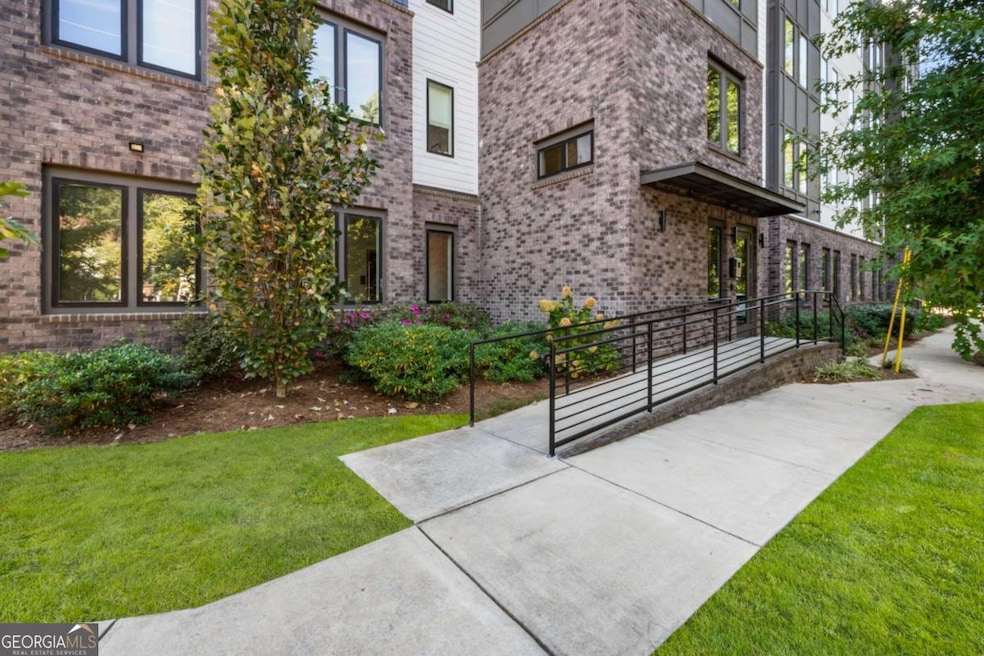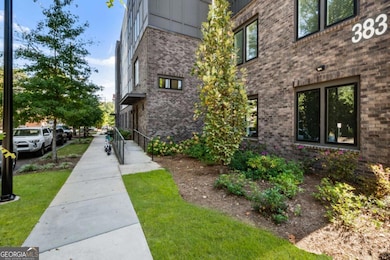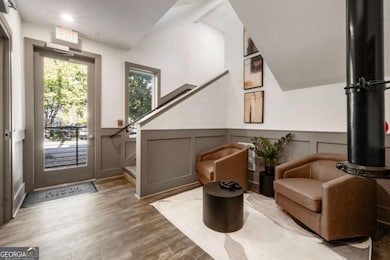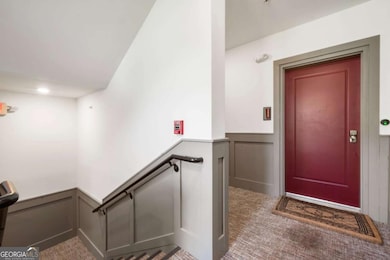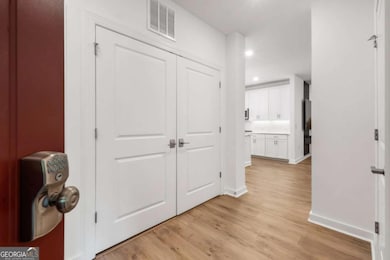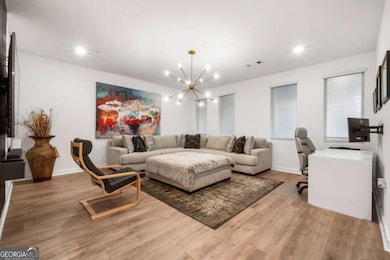383 Grant Cir SE Unit 1623 Atlanta, GA 30315
Grant Park NeighborhoodHighlights
- Fitness Center
- Contemporary Architecture
- Furnished
- City View
- Property is near public transit
- Balcony
About This Home
BeltLine Living at Its Best! Welcome to Grant Place-where modern luxury meets effortless city living. Nestled along the BeltLine's Southside Trail, this exclusive boutique community offers the perfect blend of style, comfort, and connection. Imagine coming home to a private garage, elevator access straight to your single-level retreat, and all the perks of intown life just steps away. This beautifully designed KIRKWOOD floorplan-once a model home-offers thoughtful upgrades and timeless design. From the moment you enter, rich wood floors and a wide, light-filled foyer set the tone for what's ahead. The open-concept kitchen, dining, and living spaces flow seamlessly, creating a perfect setting for lively dinners, quiet mornings, or cozy nights in. The chef's kitchen is as functional as it is beautiful, with quartz countertops, 42-inch wood cabinetry, GE Cafe appliances, and under-cabinet lighting that makes every meal feel special. The living area opens to a covered balcony-the ideal spot to sip coffee, share a meal, or take in the BeltLine energy just beyond your door. Both bedrooms offer peace and privacy, while the bathrooms bring a touch of spa-like serenity with tile finishes, raised vanities, and solid-surface countertops. With a private garage and covered carport, parking is effortless-rare luxury for BeltLine living. Built by The Providence Group, known for quality and craftsmanship, every detail here has been carefully curated. Step outside and you're moments from The Beacon's shops and restaurants, Grant Park Farmers Market, and just minutes from Ponce City Market, Krog Street, and Midtown. Whether you rent it furnished or unfurnished, this home offers flexibility, style, and the freedom to live the life you've imagined. Grant Place isn't just a home-it's where BeltLine living truly comes alive.
Condo Details
Home Type
- Condominium
Year Built
- Built in 2022
Lot Details
- Two or More Common Walls
- Grass Covered Lot
Home Design
- Contemporary Architecture
- Slab Foundation
- Composition Roof
- Four Sided Brick Exterior Elevation
Interior Spaces
- 1,406 Sq Ft Home
- 1-Story Property
- Roommate Plan
- Furnished
- Ceiling Fan
- Family Room
- Combination Dining and Living Room
- City Views
- Laundry in Hall
Kitchen
- Oven or Range
- Microwave
- Dishwasher
- Kitchen Island
Flooring
- Carpet
- Laminate
- Tile
Bedrooms and Bathrooms
- 2 Main Level Bedrooms
- Walk-In Closet
- 2 Full Bathrooms
Home Security
Parking
- 2 Car Garage
- Carport
- Side or Rear Entrance to Parking
- Assigned Parking
Outdoor Features
- Balcony
- Patio
Location
- Property is near public transit
- Property is near schools
- Property is near shops
Schools
- Parkside Elementary School
- King Middle School
- Mh Jackson Jr High School
Utilities
- Central Heating and Cooling System
- Underground Utilities
- 220 Volts
- Phone Available
- Cable TV Available
Listing and Financial Details
- Security Deposit $3,000
- 12-Month Min and 24-Month Max Lease Term
- $50 Application Fee
Community Details
Overview
- Property has a Home Owners Association
- Association fees include management fee
- Mid-Rise Condominium
- Grant Place Subdivision
Recreation
- Fitness Center
Pet Policy
- Pets Allowed
- Pet Deposit $250
Security
- Fire and Smoke Detector
Map
Source: Georgia MLS
MLS Number: 10628244
- 383 Pratt Dr SE Unit 504
- 403 Pratt Dr SE Unit 1001
- 403 Pratt Dr SE Unit 1003
- 981 Cherokee Ave SE
- 939 Cherokee Ave SE
- 950 Hill St SE
- 1201 Skylar Ln SE
- 380 Kendrick Ave SE
- 333 Skylar Way SE
- 306 Skylar Ct SE Unit 89
- 308 Skylar Ct SE Unit 90
- 308 Skylar Ct SE
- 310 Skylar Ct SE
- 310 Skylar Ct SE Unit 91
- 312 Skylar Ct SE Unit 92
- 312 Skylar Ct SE
- 314 Skylar Ct SE Unit 93
- 314 Skylar Ct SE
- 316 Skylar Ct SE Unit 94
- 316 Skylar Ct SE
- 371 Grant Cir SE
- 1020 Hill St SE
- 430 Englewood Ave SE
- 1034 Grant Terrace SE
- 1056 Grant Way SE
- 369 Skylar Way SE
- 387 Skylar Way SE
- 1099 Boulevard SE Unit 1215
- 1099 Boulevard SE Unit 2103
- 1099 Boulevard SE Unit 3120
- 1219 Hill St SE
- 222 SE Tuskegee St
- 1015 Boulevard SE
- 1195 Milton Terrace SE Unit 2201
- 187 Farrington Ave SE
- 1099 Boulevard SE
- 302 Atlanta Ave SE
- 313 Skylar Terrace SE
- 169 Haygood Ave SE
- 404 Ormond St SE
