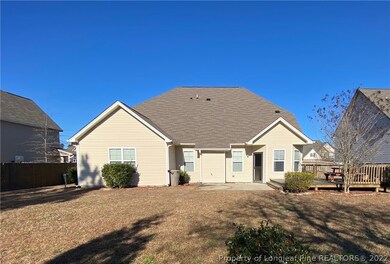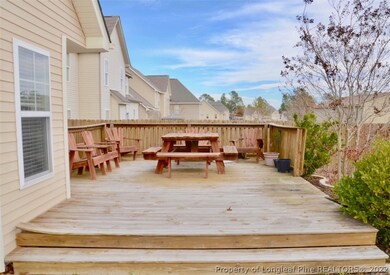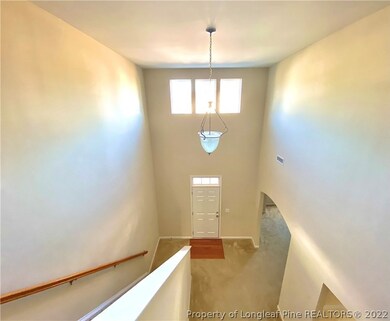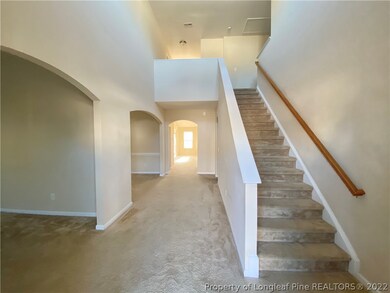
383 Highgrove Dr Spring Lake, NC 28390
Highlights
- Deck
- Main Floor Primary Bedroom
- Breakfast Area or Nook
- Cathedral Ceiling
- Separate Formal Living Room
- Formal Dining Room
About This Home
As of February 2021IN SEARCH OF SPACE? THIS 3200+ SQFT HOME SHOULD DO IT. YOU WILL FIND 4 TO 5 BEDROOMS IN THIS SPACIOUS FAMILY HOME. FEATURES INCLUDES TWO STORY FOYER W/ARCHED ENTRIES, VAULTED GREAT ROOM W/FIREPLACE, KITCHEN W/BREAKFAST BAR & NOOK OPENS TO GREAT ROOM, FORMAL DINING & LIVING ROOM, SPACIOUS DOWNSTAIRS MASTER W/LARGE ON-SUITE W/DBL VANITIES, GARDEN TUB AND SEP SHOWER, LARGE WIC, OTHER BDRMS & REC ROOM/5TH BDRM UPSTAIRS, LARGE FENCED YARD, IRRIGATION SYSTEM, DECK AND PATIO.
Last Agent to Sell the Property
CENTURY 21 Family Realty License #243722 Listed on: 01/02/2021

Home Details
Home Type
- Single Family
Est. Annual Taxes
- $2,216
Year Built
- Built in 2009
Lot Details
- Privacy Fence
- Back Yard Fenced
- Sprinkler System
- Property is in good condition
HOA Fees
- $18 Monthly HOA Fees
Parking
- 2 Car Attached Garage
Home Design
- Slab Foundation
- Vinyl Siding
Interior Spaces
- 2,944 Sq Ft Home
- 2-Story Property
- Cathedral Ceiling
- Ceiling Fan
- Factory Built Fireplace
- Gas Log Fireplace
- Blinds
- Entrance Foyer
- Separate Formal Living Room
- Formal Dining Room
- Washer and Dryer Hookup
Kitchen
- Breakfast Area or Nook
- Range
- Recirculated Exhaust Fan
- Microwave
- Dishwasher
- Disposal
Flooring
- Carpet
- Vinyl
Bedrooms and Bathrooms
- 4 Bedrooms
- Primary Bedroom on Main
- Walk-In Closet
- Garden Bath
- Separate Shower
Home Security
- Home Security System
- Storm Doors
- Fire and Smoke Detector
Outdoor Features
- Deck
- Patio
- Front Porch
Schools
- Anderson Creek Primary Elementary School
- Overhills Middle School
- Overhills Senior High School
Utilities
- Central Air
- Heat Pump System
Community Details
- Anderson At Highgrove Homeowner Association
- Highgrove At Anderson Creek Subdivision
Listing and Financial Details
- Exclusions: -N/A
- Tax Lot 102
- Assessor Parcel Number 01050401 0177 04
Ownership History
Purchase Details
Home Financials for this Owner
Home Financials are based on the most recent Mortgage that was taken out on this home.Purchase Details
Home Financials for this Owner
Home Financials are based on the most recent Mortgage that was taken out on this home.Similar Homes in Spring Lake, NC
Home Values in the Area
Average Home Value in this Area
Purchase History
| Date | Type | Sale Price | Title Company |
|---|---|---|---|
| Warranty Deed | $260,000 | None Available | |
| Warranty Deed | $228,500 | -- |
Mortgage History
| Date | Status | Loan Amount | Loan Type |
|---|---|---|---|
| Open | $234,000 | New Conventional | |
| Previous Owner | $233,400 | VA |
Property History
| Date | Event | Price | Change | Sq Ft Price |
|---|---|---|---|---|
| 02/04/2021 02/04/21 | Sold | $260,000 | +2.0% | $88 / Sq Ft |
| 01/03/2021 01/03/21 | Pending | -- | -- | -- |
| 01/02/2021 01/02/21 | For Sale | $254,900 | -- | $87 / Sq Ft |
| 06/01/2017 06/01/17 | Sold | -- | -- | -- |
| 05/02/2017 05/02/17 | Pending | -- | -- | -- |
| 12/21/2016 12/21/16 | For Sale | -- | -- | -- |
| 06/28/2014 06/28/14 | Rented | -- | -- | -- |
| 06/28/2014 06/28/14 | For Rent | -- | -- | -- |
Tax History Compared to Growth
Tax History
| Year | Tax Paid | Tax Assessment Tax Assessment Total Assessment is a certain percentage of the fair market value that is determined by local assessors to be the total taxable value of land and additions on the property. | Land | Improvement |
|---|---|---|---|---|
| 2025 | $2,216 | $303,949 | $0 | $0 |
| 2024 | $2,216 | $303,949 | $0 | $0 |
| 2023 | $2,216 | $303,949 | $0 | $0 |
| 2022 | $1,945 | $303,949 | $0 | $0 |
| 2021 | $1,945 | $216,230 | $0 | $0 |
| 2020 | $1,945 | $216,230 | $0 | $0 |
| 2019 | $1,930 | $216,230 | $0 | $0 |
| 2018 | $1,930 | $216,230 | $0 | $0 |
| 2017 | $1,930 | $216,230 | $0 | $0 |
| 2016 | $1,885 | $211,020 | $0 | $0 |
| 2015 | $1,885 | $211,020 | $0 | $0 |
| 2014 | $1,885 | $211,020 | $0 | $0 |
Agents Affiliated with this Home
-
TONYA MORRIS
T
Seller's Agent in 2021
TONYA MORRIS
CENTURY 21 Family Realty
(910) 922-2655
3 in this area
70 Total Sales
-
WELCOME HOME TEAM
W
Buyer's Agent in 2021
WELCOME HOME TEAM
KELLER WILLIAMS REALTY (FAYETTEVILLE)
(910) 987-0989
60 in this area
1,633 Total Sales
-
C
Seller's Agent in 2014
C21 RENTAL DEPARTMENT
CENTURY 21 Family Realty
Map
Source: Longleaf Pine REALTORS®
MLS Number: 648108
APN: 01050401 0177 04






