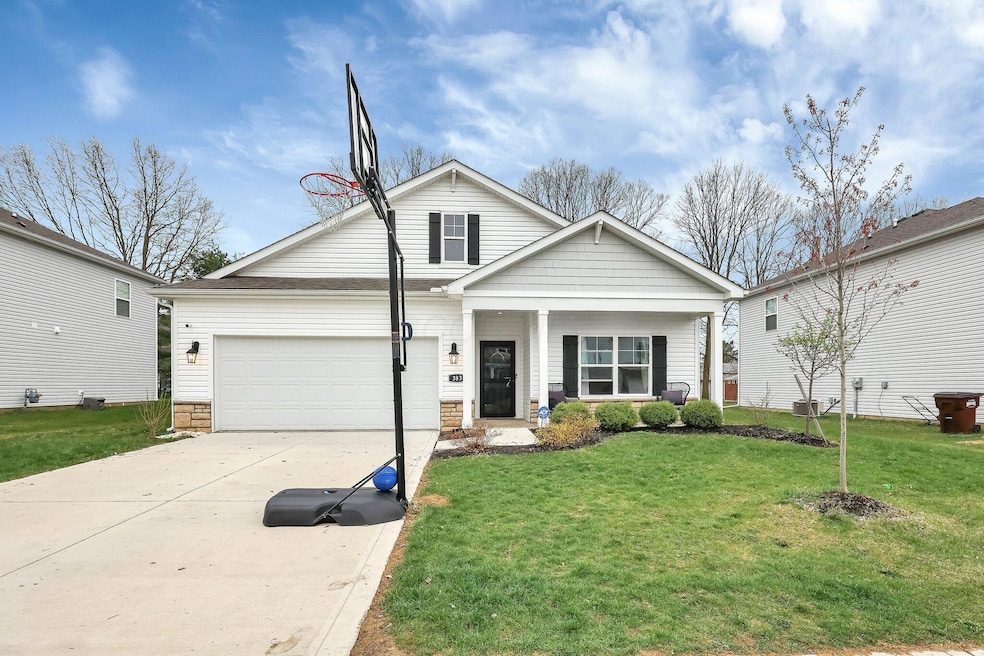383 Kells Ct E Newark, OH 43055
Estimated payment $2,279/month
Highlights
- Ranch Style House
- Cul-De-Sac
- 2 Car Attached Garage
- Fenced Yard
- Fireplace
- Forced Air Heating and Cooling System
About This Home
Discover this charming newer-build 4-bedroom, 2-bath home at 383 Kells Ct E. Spanning 1,726 sq ft, this residence offers 9' ceilings, a spacious living area perfect for gatherings. The well-appointed kitchen features modern appliances, white cabinets, large seated island and ample storage. Retreat to the comfortable bedrooms, including a primary suite with an en-suite bath. Enjoy outdoor activities on the concrete patio in the fenced backyard. Situated in a cul-de-sac, this home is close to local amenities and schools. Don't miss the opportunity to make this delightful property your new home! Schedule your showing today. Floor plan included with photos. See A2A Remarks
Home Details
Home Type
- Single Family
Est. Annual Taxes
- $4,532
Year Built
- Built in 2022
Lot Details
- 8,276 Sq Ft Lot
- Cul-De-Sac
- Fenced Yard
HOA Fees
- $21 Monthly HOA Fees
Parking
- 2 Car Attached Garage
Home Design
- Ranch Style House
- Slab Foundation
- Vinyl Siding
Interior Spaces
- 1,726 Sq Ft Home
- Fireplace
- Laundry on main level
Kitchen
- Electric Range
- Microwave
- Dishwasher
Flooring
- Carpet
- Vinyl
Bedrooms and Bathrooms
- 4 Main Level Bedrooms
- 2 Full Bathrooms
Utilities
- Forced Air Heating and Cooling System
- Heating System Uses Gas
Community Details
- Association Phone (740) 404-3446
- Steve Layman HOA
Listing and Financial Details
- Assessor Parcel Number 096-286194-00.014
Map
Home Values in the Area
Average Home Value in this Area
Tax History
| Year | Tax Paid | Tax Assessment Tax Assessment Total Assessment is a certain percentage of the fair market value that is determined by local assessors to be the total taxable value of land and additions on the property. | Land | Improvement |
|---|---|---|---|---|
| 2024 | $4,532 | $114,630 | $23,840 | $90,790 |
| 2023 | $4,606 | $114,630 | $23,840 | $90,790 |
| 2022 | $869 | $19,080 | $19,080 | $0 |
| 2021 | $50 | $1,050 | $1,050 | $0 |
Property History
| Date | Event | Price | Change | Sq Ft Price |
|---|---|---|---|---|
| 09/04/2025 09/04/25 | Pending | -- | -- | -- |
| 08/22/2025 08/22/25 | For Sale | $355,900 | -- | $206 / Sq Ft |
Purchase History
| Date | Type | Sale Price | Title Company |
|---|---|---|---|
| Warranty Deed | -- | -- |
Mortgage History
| Date | Status | Loan Amount | Loan Type |
|---|---|---|---|
| Open | $336,639 | FHA |
Source: Columbus and Central Ohio Regional MLS
MLS Number: 225031853
APN: 096-286194-00.014
- 524 Wildflower Dr
- 1649 Lewie Dr
- 394 Saint James Gate
- 525 Meadowland Dr
- 333 S Heather Dr
- 1644 Mt Vernon Rd
- 1282 Hillview Cir E
- 1352 Hillview Cir W
- 2128 Ava Ln
- 47 Northpointe Ln Unit 47
- 11 Waterworks Rd
- 1821 Mount Vernon Rd
- 1738 Scioto Way
- 105 Pimlico Ave
- 106 Santa Anita Ave Unit 21A
- 120 Delmar Ave Unit 40B
- 994 Mount Vernon Rd
- 139 Aqueduct Ave
- 988 Mount Vernon Rd
- 0 Stewart Rd NE







