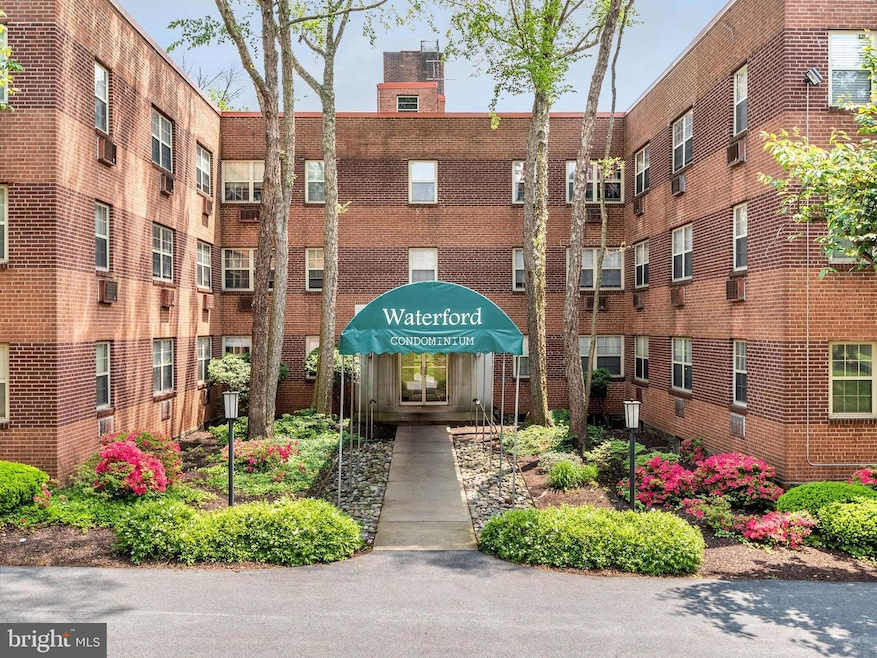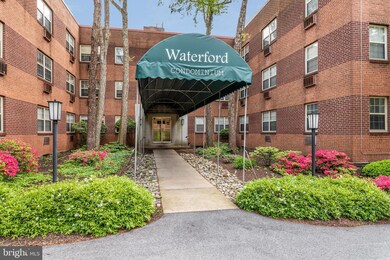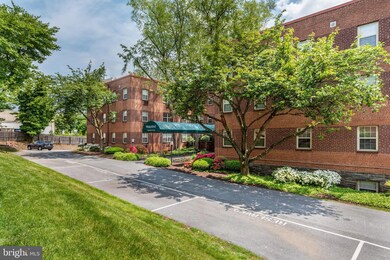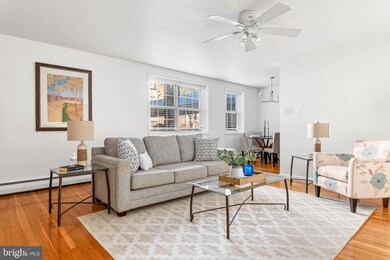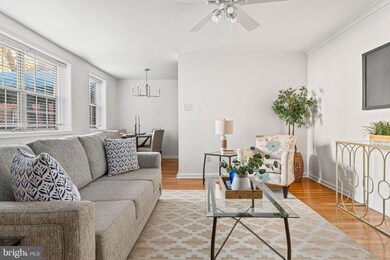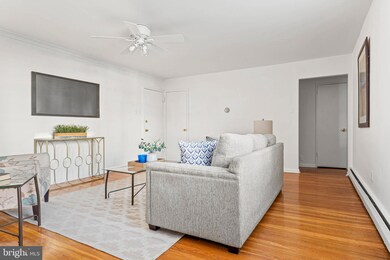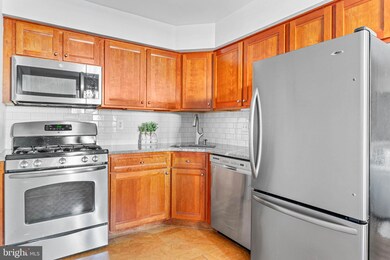383 Lakeside Rd Unit 105 Ardmore, PA 19003
Estimated payment $2,053/month
Highlights
- Stainless Steel Appliances
- Penn Valley School Rated A+
- Hot Water Heating System
About This Home
Welcome to 383 Lakeside Road, Unit #105 in Ardmore’s highly esteemed Waterford Condominiums. A 2-bedroom, 1-and-a-half-bathroom unit, this home is the perfect “right-sizer” option for those looking for low maintenance living in a stellar location. Ideally set along a tranquil, wide street, the Waterford Condominiums enjoy peace and privacy while still being walkable to the bustling towns of both Ardmore and Wynnewood. The layout of unit #105 is bright and airy, featuring neutral paint and contemporary design choices throughout. The kitchen boasts an elegant backsplash, stainless steel appliances, and gas cooking. The full bathroom has been stylishly remodeled into a spa-like retreat. The spacious living room and a powder room make this an ideal space for hosting. As you arrive at the Waterford Condominiums, you’ll appreciate the assigned parking space conveniently located steps from the updated and cleaned lobby. Don’t miss the opportunity to own this move-in ready condo in a quintessential Main Line condominium! This location truly cannot be beat: accessible yet tucked away, this unit is just across the street from the popular Wynnewood Whole Foods and walkable to any number of Ardmore hotspots. Commuters will appreciate nearby Ardmore Train Station connecting you to Center City Philadelphia and New York City via the Paoli Thorndale line and Amtrak. Living near Suburban Square means high-end dining, boutique shopping, and exciting entertainment are always within your reach. Don’t forget, living in Lower Merion township means access to award-winning schools and meticulously maintained green spaces including nearby South Ardmore Park.
Property Details
Home Type
- Condominium
Est. Annual Taxes
- $3,041
Year Built
- Built in 1959
HOA Fees
- $490 Monthly HOA Fees
Home Design
- Entry on the 1st floor
- Brick Exterior Construction
Interior Spaces
- 867 Sq Ft Home
- Property has 1 Level
- Stainless Steel Appliances
Bedrooms and Bathrooms
- 2 Main Level Bedrooms
Laundry
- Laundry in unit
- Washer and Dryer Hookup
Parking
- Parking Lot
- 1 Assigned Parking Space
Utilities
- Cooling System Mounted In Outer Wall Opening
- Hot Water Heating System
- Natural Gas Water Heater
Listing and Financial Details
- Tax Lot 455
- Assessor Parcel Number 40-00-29588-144
Community Details
Overview
- $980 Capital Contribution Fee
- Association fees include common area maintenance, exterior building maintenance, lawn maintenance, snow removal, trash, water, sewer, parking fee
- $200 Other One-Time Fees
- Low-Rise Condominium
- Waterford Conodminiums Condos
- Waterford Condo Community
- Property Manager
Amenities
- Laundry Facilities
Pet Policy
- No Pets Allowed
Map
Home Values in the Area
Average Home Value in this Area
Tax History
| Year | Tax Paid | Tax Assessment Tax Assessment Total Assessment is a certain percentage of the fair market value that is determined by local assessors to be the total taxable value of land and additions on the property. | Land | Improvement |
|---|---|---|---|---|
| 2025 | $2,823 | $67,610 | $9,040 | $58,570 |
| 2024 | $2,823 | $67,610 | $9,040 | $58,570 |
| 2023 | $2,705 | $67,610 | $9,040 | $58,570 |
| 2022 | $2,656 | $67,610 | $9,040 | $58,570 |
| 2021 | $2,595 | $67,610 | $9,040 | $58,570 |
| 2020 | $2,532 | $67,610 | $9,040 | $58,570 |
| 2019 | $2,487 | $67,610 | $9,040 | $58,570 |
| 2018 | $2,487 | $67,610 | $9,040 | $58,570 |
| 2017 | $2,396 | $67,610 | $9,040 | $58,570 |
| 2016 | $2,369 | $67,610 | $9,040 | $58,570 |
| 2015 | $2,291 | $67,610 | $9,040 | $58,570 |
| 2014 | $2,209 | $67,610 | $9,040 | $58,570 |
Property History
| Date | Event | Price | List to Sale | Price per Sq Ft | Prior Sale |
|---|---|---|---|---|---|
| 12/04/2025 12/04/25 | For Sale | $249,900 | 0.0% | $288 / Sq Ft | |
| 10/01/2017 10/01/17 | Rented | $1,350 | 0.0% | -- | |
| 09/20/2017 09/20/17 | Under Contract | -- | -- | -- | |
| 07/19/2017 07/19/17 | For Rent | $1,350 | 0.0% | -- | |
| 03/13/2017 03/13/17 | Sold | $152,500 | -1.6% | $176 / Sq Ft | View Prior Sale |
| 02/14/2017 02/14/17 | Pending | -- | -- | -- | |
| 02/08/2017 02/08/17 | For Sale | $155,000 | -- | $179 / Sq Ft |
Purchase History
| Date | Type | Sale Price | Title Company |
|---|---|---|---|
| Deed | -- | None Available | |
| Deed | $152,500 | None Available | |
| Deed | $180,000 | -- | |
| Deed | $127,000 | -- |
Mortgage History
| Date | Status | Loan Amount | Loan Type |
|---|---|---|---|
| Previous Owner | $144,000 | New Conventional |
Source: Bright MLS
MLS Number: PAMC2162844
APN: 40-00-29588-144
- 383 Lakeside Rd Unit G2
- 1219 W Wynnewood Rd Unit 311
- 101 Grandview Rd
- 14 Simpson Rd
- 442 E Spring Ave
- 140 Walnut Ave
- 64 E Spring Ave
- 1968 W Montgomery Ave
- 433 Haverford Rd
- 222 Lippincott Ave
- 407 Oakwynne Dr
- 400 Witley Rd
- 2321 Bryn Mawr Ave
- 103 W Montgomery Ave Unit 1A
- 106 W Montgomery Ave Unit 8
- 754 Oak View Rd
- 2222 Bryn Mawr Ave
- 221 Ardmore Ave
- 818 Clifford Ave
- 2409 Belmont Ave
- 170 Lakeside Rd
- 300 E Lancaster Ave
- 125 Sibley Ave Unit C
- 15 Llanfair Rd Unit B
- 48 Llanfair Rd Unit 7
- 200 E Montgomery Ave
- 50 E Wynnewood Rd
- 625 E Lancaster Ave
- 145 Linwood Ave
- 156 Edgemont Ave
- 65 Cricket Ave
- 8 Cricket Ave
- 102 Brookfield Terrace
- 137 E Spring Ave Unit 2F
- 3 W Lancaster Ave
- 24 Cricket Ave Unit 1B-413
- 24 Cricket Ave Unit 1B-402
- 24 Cricket Ave Unit 1B-508
- 24 Cricket Ave Unit 2B-608
- 24 Cricket Ave Unit 1B-225
