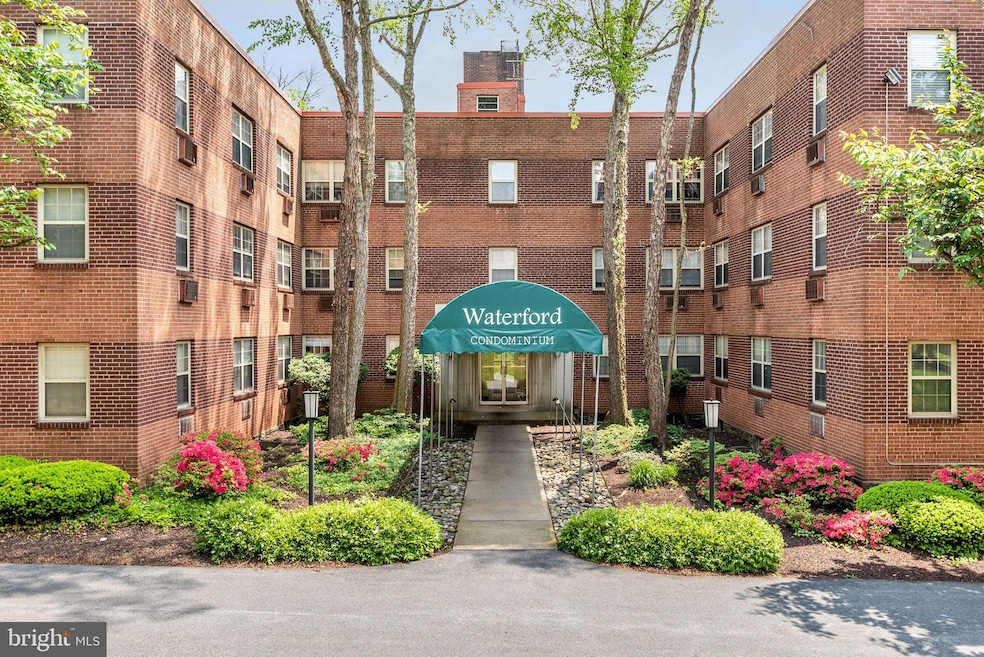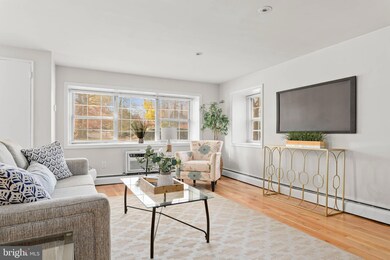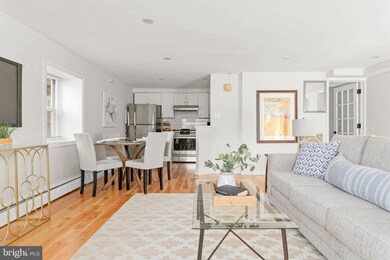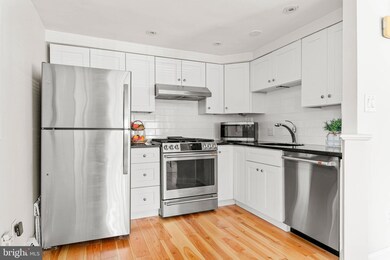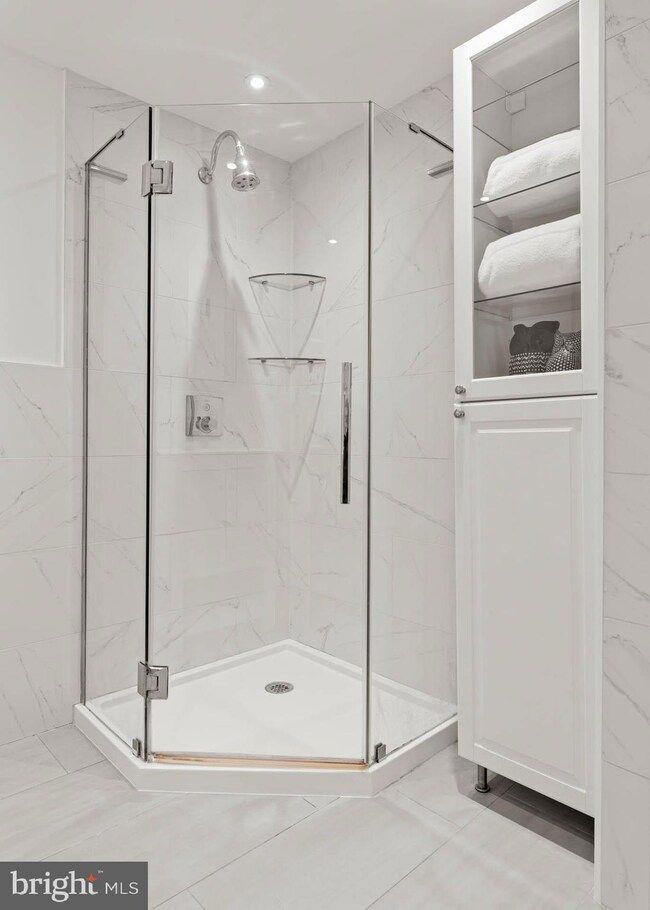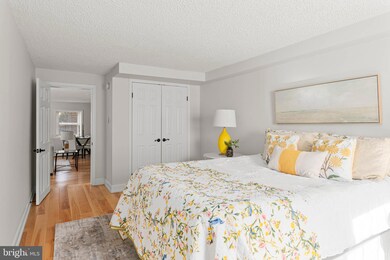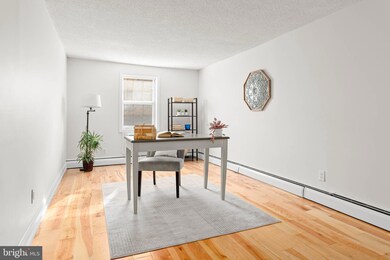383 Lakeside Rd Unit G2 Ardmore, PA 19003
Estimated payment $2,186/month
Highlights
- Open Floorplan
- Traditional Architecture
- Main Floor Bedroom
- Penn Valley School Rated A+
- Wood Flooring
- Stainless Steel Appliances
About This Home
Welcome to 383 Lakeside Road, Unit #G-2 in Ardmore’s highly sought-after Waterford Condominiums. A 2-bedroom, 1-bathroom ground-level unit with a private entrance from outside, this home is the perfect “right-sizer” option for those looking for low maintenance living in a stellar location. Ideally set along a tranquil, wide street, the Waterford Condominiums enjoy peace and privacy while still being walkable to the bustling towns of both Ardmore and Wynnewood. When you arrive at this unit, you’ll appreciate the nearby assigned parking spot just a short walk from your private entrance. The floorplan is bright and airy, featuring stylish and neutral design choices throughout. The contemporary kitchen includes stainless steel appliances, gas cooking, and plenty of space for food preparation and storage. The primary and guest bedrooms both boast closets with built-in organization systems. A rare find in this building: the sleek bathroom includes a convenient washer and dryer! Don’t miss the opportunity to own this well-maintained and move-in ready condo in a quintessential Main Line building. This location truly cannot be beat! Accessible yet tucked away, this unit is just across the street from the popular Wynnewood Whole Foods and walkable to any number of Ardmore hotspots. Commuters will appreciate nearby Ardmore Train Station connecting you to Center City Philadelphia and New York City via the Paoli Thorndale line and Amtrak. Living near Suburban Square means high-end dining, boutique shopping, and exciting entertainment are always within your reach. Don’t forget, living in Lower Merion township means access to award-winning schools and meticulously maintained green spaces including nearby South Ardmore Park. What’s not to love about this one-of-a-kind home!
Property Details
Home Type
- Condominium
Est. Annual Taxes
- $2,995
Year Built
- Built in 1959
HOA Fees
- $490 Monthly HOA Fees
Home Design
- Traditional Architecture
- Entry on the 1st floor
- Brick Exterior Construction
- Stone Siding
Interior Spaces
- 936 Sq Ft Home
- Property has 1 Level
- Open Floorplan
- Living Room
- Wood Flooring
- Stainless Steel Appliances
Bedrooms and Bathrooms
- 2 Main Level Bedrooms
- 1 Full Bathroom
- Walk-in Shower
Laundry
- Laundry in unit
- Stacked Washer and Dryer
Parking
- Parking Lot
- 1 Assigned Parking Space
Location
- Flood Risk
Schools
- Lower Merion High School
Utilities
- Cooling System Mounted In Outer Wall Opening
- Central Heating
- 100 Amp Service
- Natural Gas Water Heater
- Cable TV Available
Listing and Financial Details
- Coming Soon on 11/15/25
- Tax Lot 449
- Assessor Parcel Number 40-00-29588-027
Community Details
Overview
- $980 Capital Contribution Fee
- Association fees include water, trash, sewer, snow removal, road maintenance, management, lawn maintenance, common area maintenance
- Low-Rise Condominium
- Waterford Condominium Association Condos
- Waterford Condo Community
- Waterford Subdivision
Amenities
- Community Storage Space
Pet Policy
- No Pets Allowed
Map
Home Values in the Area
Average Home Value in this Area
Tax History
| Year | Tax Paid | Tax Assessment Tax Assessment Total Assessment is a certain percentage of the fair market value that is determined by local assessors to be the total taxable value of land and additions on the property. | Land | Improvement |
|---|---|---|---|---|
| 2025 | $2,781 | $66,600 | $9,770 | $56,830 |
| 2024 | $2,781 | $66,600 | $9,770 | $56,830 |
| 2023 | $2,665 | $66,600 | $9,770 | $56,830 |
| 2022 | $2,616 | $66,600 | $9,770 | $56,830 |
| 2021 | $2,556 | $66,600 | $9,770 | $56,830 |
| 2020 | $2,494 | $66,600 | $9,770 | $56,830 |
| 2019 | $2,450 | $66,600 | $9,770 | $56,830 |
| 2018 | $2,450 | $66,600 | $9,770 | $56,830 |
| 2017 | $2,360 | $66,600 | $9,770 | $56,830 |
| 2016 | $2,334 | $66,600 | $9,770 | $56,830 |
| 2015 | $2,176 | $66,600 | $9,770 | $56,830 |
| 2014 | $2,176 | $66,600 | $9,770 | $56,830 |
Property History
| Date | Event | Price | List to Sale | Price per Sq Ft | Prior Sale |
|---|---|---|---|---|---|
| 09/17/2020 09/17/20 | Sold | $167,500 | -2.9% | $179 / Sq Ft | View Prior Sale |
| 08/18/2020 08/18/20 | Pending | -- | -- | -- | |
| 08/04/2020 08/04/20 | Price Changed | $172,500 | 0.0% | $184 / Sq Ft | |
| 08/04/2020 08/04/20 | For Sale | $172,500 | +1.5% | $184 / Sq Ft | |
| 06/30/2020 06/30/20 | Pending | -- | -- | -- | |
| 06/27/2020 06/27/20 | Price Changed | $170,000 | 0.0% | $182 / Sq Ft | |
| 06/27/2020 06/27/20 | For Sale | $170,000 | -2.9% | $182 / Sq Ft | |
| 06/22/2020 06/22/20 | Pending | -- | -- | -- | |
| 06/05/2020 06/05/20 | Price Changed | $175,000 | -5.4% | $187 / Sq Ft | |
| 05/19/2020 05/19/20 | For Sale | $185,000 | -- | $198 / Sq Ft |
Purchase History
| Date | Type | Sale Price | Title Company |
|---|---|---|---|
| Deed | $167,500 | None Available | |
| Deed | $170,000 | None Available | |
| Deed | $158,000 | None Available | |
| Deed | $120,000 | -- |
Mortgage History
| Date | Status | Loan Amount | Loan Type |
|---|---|---|---|
| Previous Owner | $35,000 | No Value Available | |
| Previous Owner | $31,600 | No Value Available | |
| Previous Owner | $108,000 | No Value Available |
Source: Bright MLS
MLS Number: PAMC2156528
APN: 40-00-29588-027
- 1219 W Wynnewood Rd Unit 311
- 101 Grandview Rd
- 610 Argyle Cir
- 5 Llanfair Rd
- 14 Simpson Rd
- 1427 Sussex Rd
- 42 Walton Ave
- 124 Arnold Rd
- 139 Walnut Ave
- 515 E Spring Ave
- 64 E Spring Ave
- 409 Ballytore Rd
- 917 Delmont Dr
- 1968 W Montgomery Ave
- 433 Haverford Rd
- 388 Ballytore Cir
- 392 Montgomery Ave
- 407 Oakwynne Dr
- 2315 Bryn Mawr Ave
- 400 Witley Rd
- 383 Lakeside Rd Unit 104
- 170 Lakeside Rd
- 300 E Lancaster Ave
- 346 E Lancaster Ave Unit 306
- 125 Sibley Ave Unit C
- 15 Llanfair Rd Unit B
- 48 Llanfair Rd Unit 7
- 200 E Montgomery Ave
- 222 E Montgomery Ave Unit 207
- 50 E Wynnewood Rd
- 625 E Lancaster Ave
- 156 Edgemont Ave
- 65 Cricket Ave
- 8 Cricket Ave
- 102 Brookfield Terrace
- 137 E Spring Ave Unit 2F
- 35 Cricket Ave Unit 3
- 24 Cricket Ave Unit 1B-413
- 24 Cricket Ave Unit 1B-225
- 24 Cricket Ave Unit 1B-406
