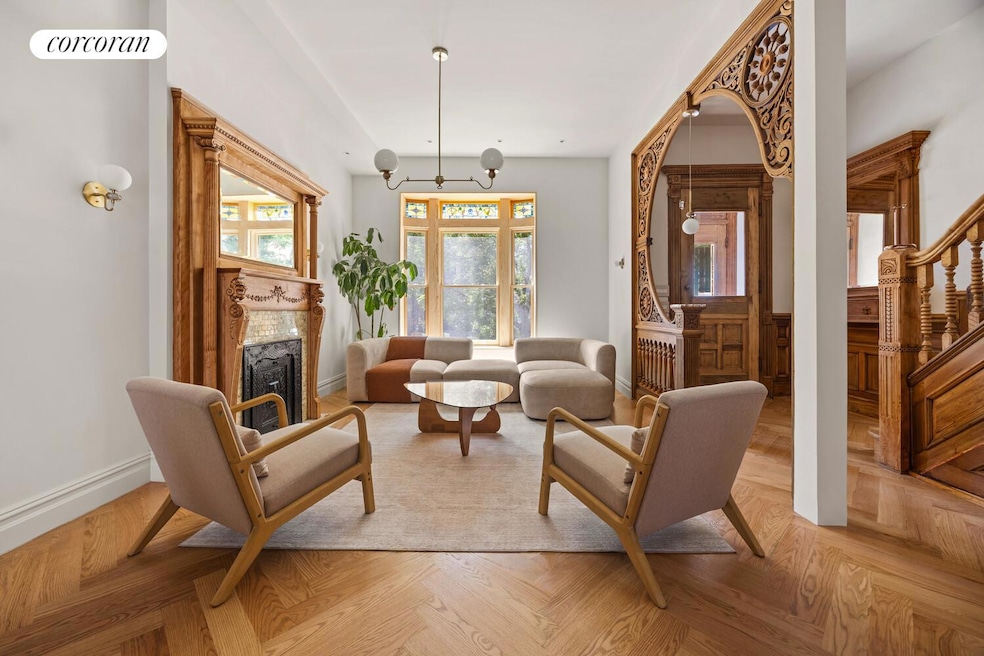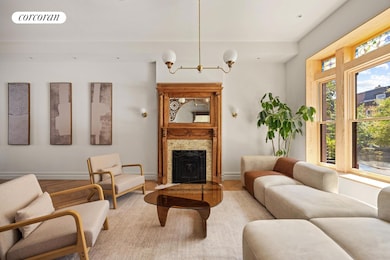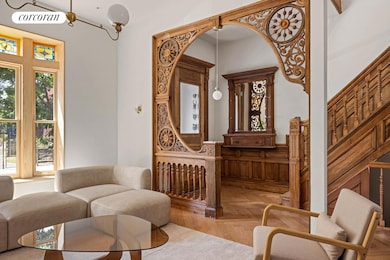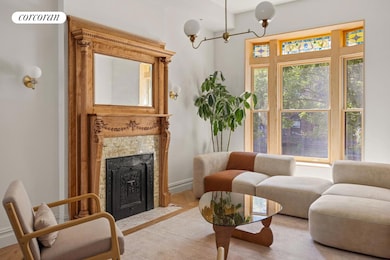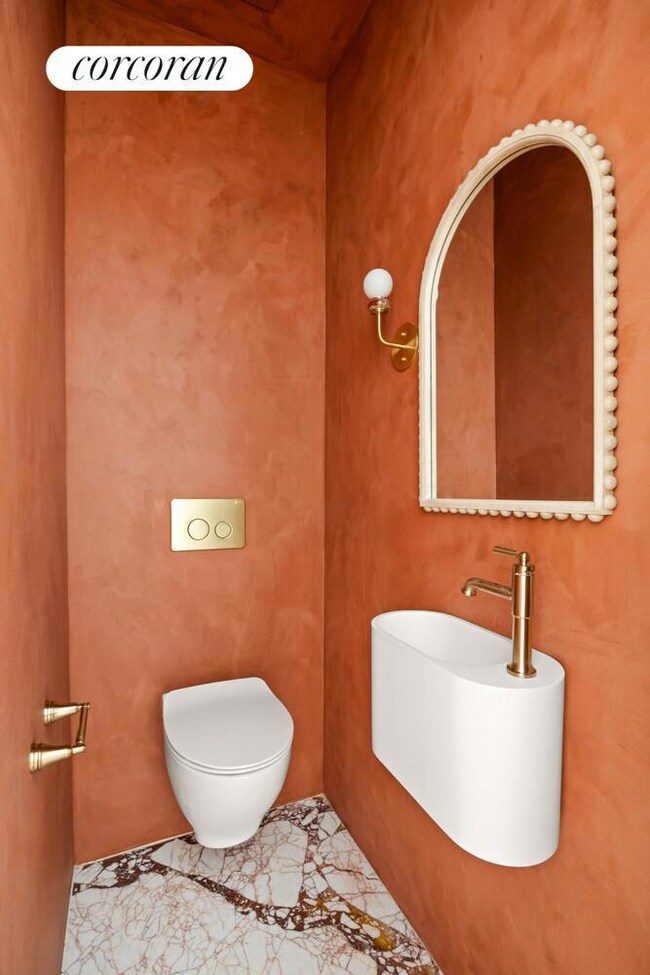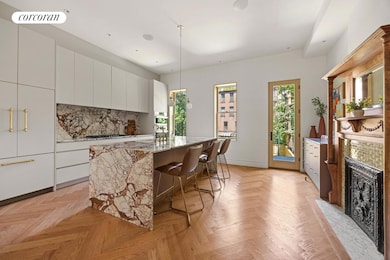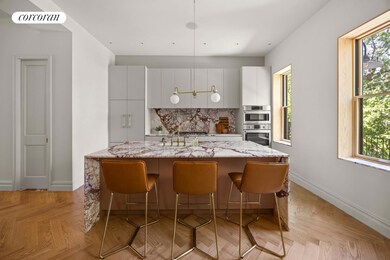383 Macdonough St Brooklyn, NY 11233
Bed-Stuy NeighborhoodEstimated payment $14,113/month
Highlights
- Deck
- 5-minute walk to Utica Avenue
- 1-minute walk to El Shabazz Playground
- Central Air
About This Home
At 383 MacDonough Street, a fully renovated five-bedroom, four full bath, two half bath beauty commands attention on one of Bedford-Stuyvesant's most iconic tree-lined, landmarked blocks. Spanning 3,344 square feet, this home is the perfect marriage of historic craftsmanship and modern luxury, with every detail thoughtfully restored or reimagined to create a truly special residence.
The experience begins with a showstopping, fully refinished original limestone and brownstone facade-a timeless nod to Brooklyn's architectural heritage. Step into the gracious vestibule through original double doors, where the warmth of preserved history immediately greets you. The entryway is framed by intricate original fretwork and a rare pier mirror, a statement piece that has watched generations come and go.
On the parlor level, two original fireplaces set the tone for elegant entertaining, while a sun-drenched bay window showcases restored 100-year-old stained glass in all its jewel-toned glory. Here's where the design magic truly reveals itself: marble accents on the fireplace hearths, custom newel post caps, kitchen window sills, and the powder room floor are all cut from the same luxurious slab as the kitchen countertops. This thoughtful continuity ties the home together, creating a visual rhythm that feels as cohesive as it is elevated. Even the powder room-tucked perfectly beside a discreet coat closet-is a jewel box moment. The parlor level also features a built-in Bose speaker system, bringing immersive sound to your entertaining and everyday living.
The kitchen is a showpiece of both form and function, anchored by a premium appliance package: a 5-burner Bosch gas cooktop, wall-mounted oven and microwave, a 36" paneled French door Fisher & Paykel refrigerator, paneled dishwasher, and a dedicated wine fridge. Expansive marble countertops and matching window sills bring cohesion to the design, while custom cabinetry offers generous storage. A single rear door leads from the kitchen to a deck that overlooks a fully finished, landscaped backyard-perfect for everything from summer parties to quiet morning coffee.
Upstairs, the primary suite redefines luxury living. The en suite bathroom is wrapped entirely in natural stone, with a dual vanity, free-standing soaking tub, and a full stand-up shower-designed to be both indulgent and timeless. The suite also includes a fully built-out walk-in closet plus two additional closets, offering an abundance of storage without sacrificing style. Integrated Bose speakers extend into the primary suite, creating a seamless audio experience throughout your personal retreat. Two more bedrooms on this level each feature their own built-out closets and beautiful arched windows, adding architectural charm. The dedicated laundry room-not a closet-comes with a marble folding countertop, custom storage, and space to actually enjoy the task. A second full bath serves this floor, finished to the same impeccable standard.
The owner's duplex extends down to a fully finished basement with its own exterior access to the backyard-perfect for a media lounge, gym, playroom, or creative studio. The garden-level rental unit is every bit as polished as the main residence, with finishes that could make even the most discerning Bed-Stuy condo owner envious-making it an income opportunity without compromise.
Beyond your front door, you're surrounded by the best of Bedford-Stuyvesant. Enjoy your morning coffee at Saraghina Caffè or Corto Café, meet friends for brunch at Peaches, grab pizza at Saraghina, or indulge in seasonal American fare at L'Antagoniste. For shopping, stroll to neighborhood favorites like Sincerely, Tommy for curated fashion or Bed-Vyne for a great bottle of wine. Nearby green spaces include Fulton Park and Herbert Von King Park. Transportation is effortless with the A/C trains at Utica Avenue (an express stop) or Kingston-Throop, plus easy access to the J/Z line-connecting you to Manhattan and the rest of Brooklyn in minutes. Fulton Park is just two blocks south, offering even more outdoor space to enjoy.
383 MacDonough Street isn't just a home-it's a masterclass in marrying historic character with modern luxury, and it's set in a neighborhood that offers everything right at your doorstep.
Property Details
Home Type
- Multi-Family
Est. Annual Taxes
- $5,400
Year Built
- Built in 1899
Lot Details
- 1,917 Sq Ft Lot
- Lot Dimensions are 100.00x19.17
Home Design
- Entry on the 1st floor
Interior Spaces
- 3,344 Sq Ft Home
- 2-Story Property
Bedrooms and Bathrooms
- 5 Bedrooms
Laundry
- Laundry in unit
- Washer Dryer Allowed
- Washer Hookup
Additional Features
- Deck
- Central Air
Community Details
- 3 Units
- Stuyvesant Heights Subdivision
Listing and Financial Details
- Legal Lot and Block 0076 / 01671
Map
Home Values in the Area
Average Home Value in this Area
Tax History
| Year | Tax Paid | Tax Assessment Tax Assessment Total Assessment is a certain percentage of the fair market value that is determined by local assessors to be the total taxable value of land and additions on the property. | Land | Improvement |
|---|---|---|---|---|
| 2025 | $5,095 | $105,960 | $20,400 | $85,560 |
| 2024 | $5,095 | $99,720 | $20,400 | $79,320 |
| 2023 | $5,152 | $116,760 | $20,400 | $96,360 |
| 2022 | $4,806 | $93,660 | $20,400 | $73,260 |
| 2021 | $4,991 | $85,320 | $20,400 | $64,920 |
| 2020 | $4,713 | $91,860 | $20,400 | $71,460 |
| 2019 | $3,763 | $101,580 | $20,400 | $81,180 |
| 2018 | $3,650 | $21,139 | $4,345 | $16,794 |
| 2017 | $3,444 | $20,062 | $5,766 | $14,296 |
| 2016 | $3,330 | $19,764 | $7,671 | $12,093 |
| 2015 | $1,844 | $18,662 | $10,869 | $7,793 |
| 2014 | $1,844 | $17,616 | $12,308 | $5,308 |
Property History
| Date | Event | Price | List to Sale | Price per Sq Ft |
|---|---|---|---|---|
| 09/30/2025 09/30/25 | Price Changed | $2,595,000 | -3.7% | $776 / Sq Ft |
| 08/13/2025 08/13/25 | For Sale | $2,695,000 | -- | $806 / Sq Ft |
Purchase History
| Date | Type | Sale Price | Title Company |
|---|---|---|---|
| Deed | $1,300,000 | -- | |
| Deed | $1,300,000 | -- | |
| Deed | $500,000 | -- | |
| Deed | $500,000 | -- | |
| Deed | $1,500,000 | -- | |
| Deed | $1,500,000 | -- | |
| Deed | $1,500,000 | -- | |
| Interfamily Deed Transfer | -- | -- | |
| Interfamily Deed Transfer | -- | -- | |
| Interfamily Deed Transfer | $5,000 | -- | |
| Interfamily Deed Transfer | -- | -- |
Mortgage History
| Date | Status | Loan Amount | Loan Type |
|---|---|---|---|
| Open | $1,328,000 | Purchase Money Mortgage | |
| Closed | $1,328,000 | Purchase Money Mortgage | |
| Previous Owner | $1,500,000 | Commercial | |
| Closed | $0 | No Value Available |
Source: Real Estate Board of New York (REBNY)
MLS Number: RLS20042665
APN: 01671-0076
- 377 Macdonough St
- 505 Macon St
- 350 Stuyvesant Ave
- 537 Halsey St
- 301 Stuyvesant Ave
- 426 Macdonough St
- 524 Halsey St Unit TH1
- 524 Halsey St Unit 105
- 524 Halsey St Unit 107
- 495 Halsey St
- 271 Decatur St
- 319 Macdonough St
- 400 Stuyvesant Ave
- 597 Hancock St
- 256 Decatur St
- 326 Malcolm x Blvd
- 654 Jefferson Ave Unit 3A
- 654 Jefferson Ave Unit 2A
- 654 Jefferson Ave Unit 1B
- 654 Jefferson Ave Unit 3B
- 452 Macdonough St Unit 3
- 151 Chauncey St Unit 1
- 611 Macon St Unit TH
- 65 Bainbridge St
- 621 Macon St
- 763 Jefferson Ave
- 447 Hancock St Unit 1
- 762 Hancock St
- 536A Monroe St Unit 2
- 824 Herkimer St
- 579 Putnam Ave
- 832 Herkimer St
- 476A Jefferson Ave Unit 1
- 347 Bainbridge St Unit 2
- 29 Buffalo Ave
- 29 Buffalo Ave
- 784 Halsey St Unit 1
- 1893 Pacific St
- 1893 Pacific St
- 1543 Bergen St Unit 1A
