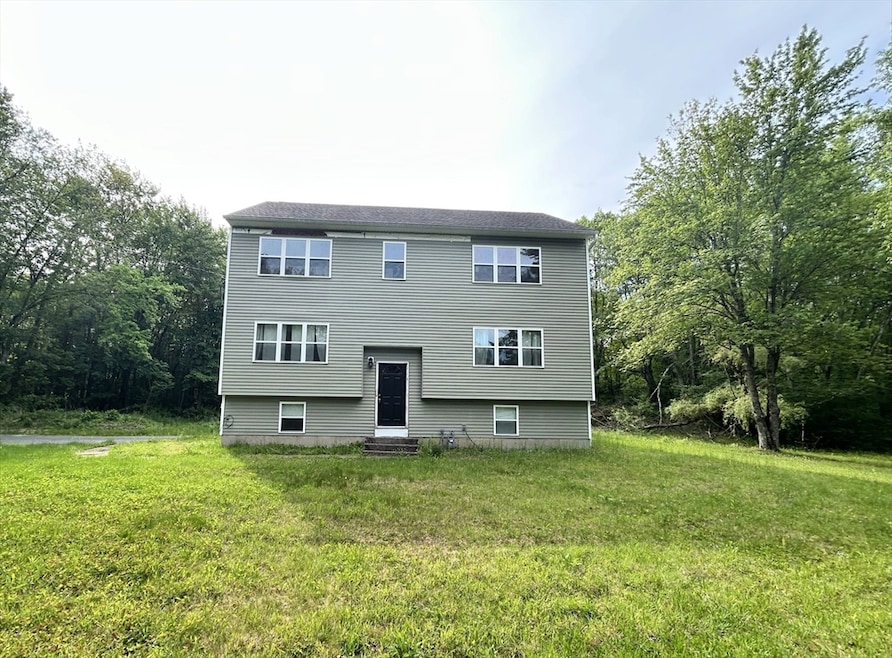
383 Porter Rd East Longmeadow, MA 01028
Estimated payment $2,193/month
Highlights
- Golf Course Community
- Above Ground Pool
- Deck
- Community Stables
- 4.93 Acre Lot
- Contemporary Architecture
About This Home
Bring Your Vision to Life – Contemporary Split Entry on 4.93 Acres. Unique opportunity to finish this contemporary split-entry home to your taste, set on nearly 5 private acres. Featuring two kitchens and a walk-out lower level with in-law potential, this home offers space and flexibility. Some hardwood flooring is already in place, and bathrooms are roughed in—ready for your custom touches. The spacious master suite includes a private deck overlooking serene wooded views. Enjoy outdoor living with a large two-level deck leading to an above-ground pool, perfect for entertaining or relaxing. Peaceful and private, yet conveniently located close to everything.Sold "As Is." Buyer responsible for obtaining smoke certificate. Bring your contractor and imagination—this home is full of potential!. Investors this is a great opportunity. Buyer to pay $5000 at closing for short sale negioation.
Listing Agent
Berkshire Hathaway HomeServices Realty Professionals Listed on: 05/29/2025

Home Details
Home Type
- Single Family
Est. Annual Taxes
- $6,158
Year Built
- Built in 1965
Lot Details
- 4.93 Acre Lot
- Level Lot
- Wooded Lot
- Property is zoned RA
Home Design
- Contemporary Architecture
- Split Level Home
- Frame Construction
- Shingle Roof
- Concrete Perimeter Foundation
Interior Spaces
- 2,832 Sq Ft Home
- Ceiling Fan
- Home Office
- Wood Flooring
- Gas Dryer Hookup
Kitchen
- Range
- Microwave
- Dishwasher
Bedrooms and Bathrooms
- 5 Bedrooms
- Primary bedroom located on second floor
- Walk-In Closet
- Bathtub with Shower
Partially Finished Basement
- Walk-Out Basement
- Basement Fills Entire Space Under The House
- Interior Basement Entry
- Block Basement Construction
- Laundry in Basement
Parking
- 6 Car Parking Spaces
- Driveway
- Open Parking
- Off-Street Parking
Outdoor Features
- Above Ground Pool
- Deck
Location
- Property is near schools
Utilities
- No Cooling
- Forced Air Heating System
- 2 Heating Zones
- Heating System Uses Natural Gas
- Gas Water Heater
Listing and Financial Details
- Assessor Parcel Number M:0070 B:0050 L:0000,3660533
Community Details
Recreation
- Golf Course Community
- Community Stables
- Bike Trail
Additional Features
- No Home Owners Association
- Shops
Map
Home Values in the Area
Average Home Value in this Area
Tax History
| Year | Tax Paid | Tax Assessment Tax Assessment Total Assessment is a certain percentage of the fair market value that is determined by local assessors to be the total taxable value of land and additions on the property. | Land | Improvement |
|---|---|---|---|---|
| 2025 | $6,158 | $333,200 | $130,500 | $202,700 |
| 2024 | $5,911 | $318,800 | $130,500 | $188,300 |
| 2023 | $5,645 | $294,000 | $120,900 | $173,100 |
| 2022 | $5,523 | $272,200 | $110,900 | $161,300 |
| 2021 | $5,431 | $257,900 | $104,500 | $153,400 |
| 2020 | $5,225 | $250,700 | $104,500 | $146,200 |
| 2019 | $4,490 | $218,500 | $102,100 | $116,400 |
| 2018 | $6,119 | $292,200 | $102,100 | $190,100 |
| 2017 | $5,824 | $280,400 | $100,500 | $179,900 |
| 2016 | $5,835 | $276,300 | $98,100 | $178,200 |
| 2015 | $4,042 | $195,100 | $98,100 | $97,000 |
Property History
| Date | Event | Price | Change | Sq Ft Price |
|---|---|---|---|---|
| 07/17/2025 07/17/25 | Pending | -- | -- | -- |
| 07/14/2025 07/14/25 | Price Changed | $309,000 | -3.4% | $109 / Sq Ft |
| 06/30/2025 06/30/25 | Price Changed | $319,900 | -3.1% | $113 / Sq Ft |
| 06/25/2025 06/25/25 | For Sale | $330,000 | 0.0% | $117 / Sq Ft |
| 06/17/2025 06/17/25 | Pending | -- | -- | -- |
| 06/16/2025 06/16/25 | Price Changed | $330,000 | -5.7% | $117 / Sq Ft |
| 05/29/2025 05/29/25 | For Sale | $350,000 | -- | $124 / Sq Ft |
Purchase History
| Date | Type | Sale Price | Title Company |
|---|---|---|---|
| Deed | $257,500 | -- | |
| Deed | -- | -- |
Mortgage History
| Date | Status | Loan Amount | Loan Type |
|---|---|---|---|
| Open | $205,600 | Purchase Money Mortgage | |
| Closed | $51,400 | No Value Available |
Similar Homes in the area
Source: MLS Property Information Network (MLS PIN)
MLS Number: 73382202
APN: ELON-000070-000050
- 169 Allen St
- 152 Brookhaven Dr
- 0 Apple Blossom Ln
- 460 Soule Rd
- 17 Skyridge Ln
- 71 Hilltop St
- 88 Tall Pines Rd Unit 88
- 124 Sierra Vista Rd
- 75 Marci Ave
- 503 Parker St
- 57 Marci Ave
- 390 Soule Rd
- 125 Fair Oak Rd
- 399 Elm St
- 104 Millbrook Dr
- 65 Fair Oak Rd
- 169 Mountainview Rd
- 306 Soule Rd
- 14 Porter Rd
- 22 Woodland Rd






