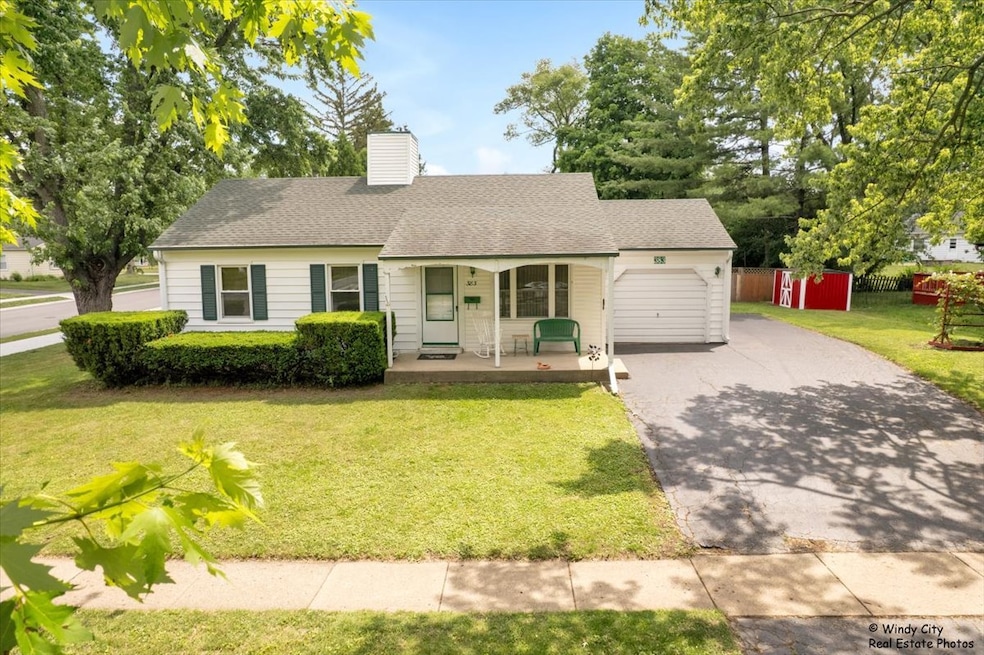
383 Raupp Blvd Buffalo Grove, IL 60089
South Buffalo Grove NeighborhoodEstimated payment $2,243/month
Total Views
2,132
3
Beds
1
Bath
1,100
Sq Ft
$295
Price per Sq Ft
Highlights
- Living Room
- Laundry Room
- Central Air
- Buffalo Grove High School Rated A+
- 1-Story Property
- Dining Room
About This Home
Charming 3-bedroom, 1-bathroom ranch situated on a spacious corner lot in the heart of Buffalo Grove! This home features a 1-car attached garage and a full unfinished basement offering ample potential for additional living space or storage. Enjoy a fantastic location just steps from top-rated schools, the park district, and shopping. Whether you're looking to move right in or bring your own updates, this well-maintained estate sale is being sold AS IS. Don't miss the opportunity to make this home your own-schedule your showing today!
Home Details
Home Type
- Single Family
Est. Annual Taxes
- $5,559
Year Built
- Built in 1960
Parking
- 1 Car Garage
Interior Spaces
- 1,100 Sq Ft Home
- 1-Story Property
- Family Room
- Living Room
- Dining Room
- Basement Fills Entire Space Under The House
- Laundry Room
Flooring
- Carpet
- Laminate
Bedrooms and Bathrooms
- 3 Bedrooms
- 3 Potential Bedrooms
- 1 Full Bathroom
Schools
- Joyce Kilmer Elementary School
- Cooper Middle School
- Wheeling High School
Utilities
- Central Air
- Heating System Uses Natural Gas
Listing and Financial Details
- Senior Tax Exemptions
- Homeowner Tax Exemptions
- Other Tax Exemptions
Map
Create a Home Valuation Report for This Property
The Home Valuation Report is an in-depth analysis detailing your home's value as well as a comparison with similar homes in the area
Home Values in the Area
Average Home Value in this Area
Tax History
| Year | Tax Paid | Tax Assessment Tax Assessment Total Assessment is a certain percentage of the fair market value that is determined by local assessors to be the total taxable value of land and additions on the property. | Land | Improvement |
|---|---|---|---|---|
| 2024 | $5,559 | $24,000 | $7,920 | $16,080 |
| 2023 | $559 | $24,000 | $7,920 | $16,080 |
| 2022 | $559 | $24,000 | $7,920 | $16,080 |
| 2021 | $3,650 | $21,647 | $5,060 | $16,587 |
| 2020 | $780 | $21,647 | $5,060 | $16,587 |
| 2019 | $3,506 | $23,999 | $5,060 | $18,939 |
| 2018 | $5,127 | $21,757 | $4,400 | $17,357 |
| 2017 | $834 | $21,757 | $4,400 | $17,357 |
| 2016 | $1,491 | $21,757 | $4,400 | $17,357 |
| 2015 | $1,694 | $19,166 | $3,740 | $15,426 |
| 2014 | $1,632 | $19,166 | $3,740 | $15,426 |
| 2013 | $1,544 | $19,166 | $3,740 | $15,426 |
Source: Public Records
Property History
| Date | Event | Price | Change | Sq Ft Price |
|---|---|---|---|---|
| 07/03/2025 07/03/25 | Pending | -- | -- | -- |
| 06/29/2025 06/29/25 | For Sale | $325,000 | -- | $295 / Sq Ft |
Source: Midwest Real Estate Data (MRED)
Purchase History
| Date | Type | Sale Price | Title Company |
|---|---|---|---|
| Quit Claim Deed | -- | None Listed On Document | |
| Interfamily Deed Transfer | -- | None Available | |
| Interfamily Deed Transfer | -- | -- |
Source: Public Records
Similar Homes in Buffalo Grove, IL
Source: Midwest Real Estate Data (MRED)
MLS Number: 12397364
APN: 03-04-111-001-0000
Nearby Homes
- 124 Bernard Dr
- 222 St Marys Pkwy
- 360 Rosewood Ave
- 250 Old Oak Dr Unit 275
- 455 Mayfair Ln
- 101 Old Oak Dr Unit 400
- 101 Old Oak Dr Unit 200
- 10 Old Oak Dr Unit 103
- 50 Old Oak Dr Unit 114
- 315 Cherrywood Rd
- 776 Macarthur Dr
- 1 Oak Creek Dr Unit 2305
- 2 Oak Creek Dr Unit 3207
- 1602 Hadley Ct Unit D2
- 557 Beechwood Rd
- 1620 Hadley Ct Unit A2
- 410 Chatham Cir
- 671 Hapsfield Ln Unit 105
- 502 Estate Dr
- 1604 Brittany Ct Unit 2B






