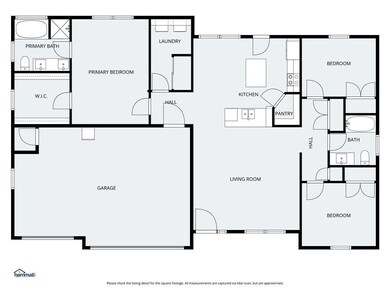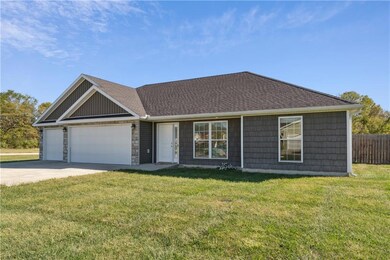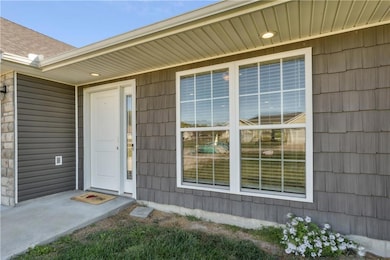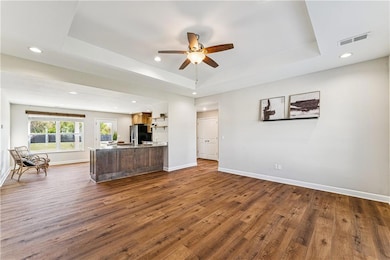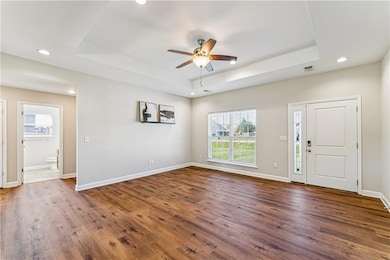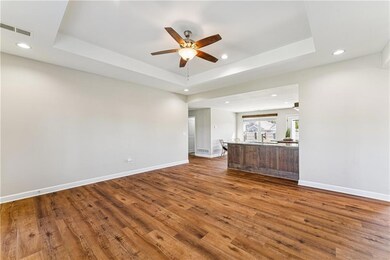383 SE 981 Knob Noster, MO 65336
Estimated payment $1,822/month
Highlights
- Custom Closet System
- Corner Lot
- Walk-In Pantry
- Ranch Style House
- Covered Patio or Porch
- 3 Car Attached Garage
About This Home
Beautiful Move-In Ready Ranch Near Whiteman Air Force Base Welcome Home to this well-maintained true ranch home in Knob Noster, Missouri, built in 2020 & just minutes from Whiteman Air Force Base. This 3-bedroom, 2-bath property offers comfortable one-level living and a functional layout designed for convenience and ease of living. New LVP flooring through main living area! The open and inviting interior features a spacious kitchen with a walk-in pantry, all appliances included, and plenty of counter space for cooking and entertaining. The primary suite offers a relaxing retreat with a large walk-in closet, double vanity, jetted tub, and separate shower. Laundry room is conveniently located near the primary bedroom. A spacious 3 car garage with a storm shelter for peace of mind during Midwest weather. Outside, you’ll find a large, level corner lot with a privacy-fenced backyard, covered patio and storage shed. With its prime location near local schools & Whiteman AFB, this home combines comfort, practicality, privacy and value. This property is move-in ready and offers an excellent opportunity for anyone seeking a quality home in the Knob Noster area.
Listing Agent
Keller Williams Realty Partners Inc. Brokerage Phone: 816-820-1490 License #SP00049676 Listed on: 10/12/2025

Home Details
Home Type
- Single Family
Est. Annual Taxes
- $1,579
Year Built
- Built in 2020
Lot Details
- 0.48 Acre Lot
- Corner Lot
- Level Lot
HOA Fees
- $112 Monthly HOA Fees
Parking
- 3 Car Attached Garage
- Garage Door Opener
Home Design
- Ranch Style House
- Traditional Architecture
- Slab Foundation
- Frame Construction
- Composition Roof
Interior Spaces
- 1,526 Sq Ft Home
- Ceiling Fan
- Living Room
- Combination Kitchen and Dining Room
- Fire and Smoke Detector
Kitchen
- Walk-In Pantry
- Dishwasher
- Wood Stained Kitchen Cabinets
- Disposal
Flooring
- Carpet
- Ceramic Tile
Bedrooms and Bathrooms
- 3 Bedrooms
- Custom Closet System
- Walk-In Closet
- 2 Full Bathrooms
- Soaking Tub
Laundry
- Laundry Room
- Laundry on main level
- Washer
Outdoor Features
- Covered Patio or Porch
- Playground
Schools
- Knob Noster High School
Utilities
- Central Air
- Heat Pump System
- Septic Tank
Community Details
- Twin Oakes Association
- Twin Oaks Estates Subdivision
Listing and Financial Details
- Assessor Parcel Number 21200900400000640
- $0 special tax assessment
Map
Home Values in the Area
Average Home Value in this Area
Tax History
| Year | Tax Paid | Tax Assessment Tax Assessment Total Assessment is a certain percentage of the fair market value that is determined by local assessors to be the total taxable value of land and additions on the property. | Land | Improvement |
|---|---|---|---|---|
| 2024 | $1,580 | $28,661 | $0 | $0 |
| 2023 | $1,580 | $28,661 | $0 | $0 |
| 2022 | $1,523 | $27,611 | $0 | $0 |
| 2021 | $1,516 | $27,611 | $0 | $0 |
| 2020 | $1,486 | $26,560 | $0 | $0 |
| 2019 | $25 | $475 | $0 | $0 |
| 2017 | $0 | $475 | $0 | $0 |
Property History
| Date | Event | Price | List to Sale | Price per Sq Ft | Prior Sale |
|---|---|---|---|---|---|
| 12/04/2025 12/04/25 | Pending | -- | -- | -- | |
| 10/23/2025 10/23/25 | For Sale | $300,000 | +51.2% | $197 / Sq Ft | |
| 07/08/2019 07/08/19 | Sold | -- | -- | -- | View Prior Sale |
| 06/07/2019 06/07/19 | Pending | -- | -- | -- | |
| 06/02/2019 06/02/19 | Price Changed | $198,420 | 0.0% | $130 / Sq Ft | |
| 06/02/2019 06/02/19 | For Sale | $198,420 | -4.3% | $130 / Sq Ft | |
| 05/30/2019 05/30/19 | Off Market | -- | -- | -- | |
| 02/12/2019 02/12/19 | For Sale | $207,420 | -- | $136 / Sq Ft |
Purchase History
| Date | Type | Sale Price | Title Company |
|---|---|---|---|
| Warranty Deed | -- | None Listed On Document | |
| Warranty Deed | -- | Western Missouri Title Co |
Mortgage History
| Date | Status | Loan Amount | Loan Type |
|---|---|---|---|
| Previous Owner | $204,967 | VA |
Source: Heartland MLS
MLS Number: 2581556
APN: 21200904000000640
- 396 SE 981
- 1049 SE 475th Rd
- 815 SE 600th Rd
- 811 SE 600th Rd
- 809 SE 600th Rd
- 540 SE 701
- 110 Newberry Ct
- 307 Division St
- Tract A-1 SE 651st Rd
- 900 Summit Rd
- 628 SE 150th St
- 806 S Washington Ave
- 110 Hardy St
- 601 Westside Dr
- 611 Summit Rd
- 609 Summit Rd
- 610 Elm St
- 1193 SE 23 Hwy
- 0 Tba N A Unit HMS2552694
- ??? W 6th Street Terrace

