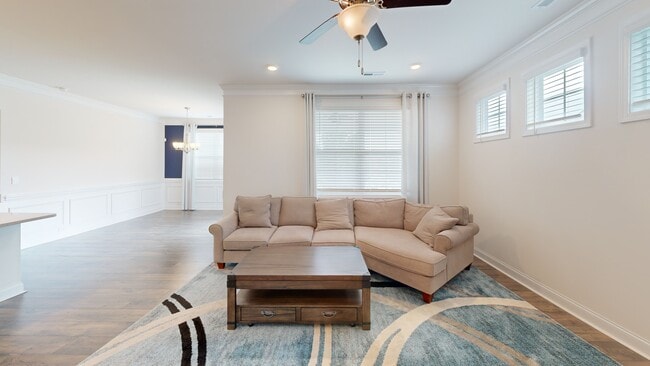
383 Secretariat Dr Iron Station, NC 28080
Estimated payment $2,878/month
Highlights
- Hot Property
- Fitness Center
- Clubhouse
- Catawba Springs Elementary School Rated A
- Open Floorplan
- Wooded Lot
About This Home
Discover this stunning D.R. Horton Bristol floor plan offering exceptional comfort and style in a quiet setting. Designed with convenience in mind, this 1.5-story home features 3 bedrooms and 2 full baths on the main level, (Primary on Main) plus a spacious loft, game room, bedroom, and full bath upstairs—perfect for guests or multi-generational living.
The gourmet kitchen showcases Quartz countertops, gas oven, stainless appliances, tile backsplash, and a large island ideal for entertaining. Beautiful extensive moldings, granite vanities in all baths, and an open-concept great room, dining, and breakfast area create a bright, inviting flow throughout.
Step outside to enjoy your own private retreat: a covered rear porch overlooking the professionally hardscaped patio with firepit and pavers, ideal for relaxing evenings or gatherings with friends. Additional upgrades include an on-demand tankless water heater, extended patio, and privacy landscaping.
Located in a community rich with amenities—Clubhouse, Fitness Center, Pool, Playground, and Walking Trails—this move-in ready, one-owner home combines comfort, quality, and convenience in one perfect package.
Listing Agent
White Stag Realty NC LLC Brokerage Email: paulposta@whitestagrealtync.com License #351287 Listed on: 10/11/2025
Home Details
Home Type
- Single Family
Est. Annual Taxes
- $3,130
Year Built
- Built in 2019
Lot Details
- Wooded Lot
- Lawn
- Property is zoned PD-R
HOA Fees
- $77 Monthly HOA Fees
Parking
- 2 Car Attached Garage
Home Design
- Slab Foundation
- Stone Siding
Interior Spaces
- 1.5-Story Property
- Open Floorplan
- Gas Fireplace
- French Doors
- Entrance Foyer
- Great Room with Fireplace
- Laundry Room
Kitchen
- Breakfast Area or Nook
- Gas Oven
- Gas Range
- Microwave
- Dishwasher
- Kitchen Island
Flooring
- Laminate
- Tile
Bedrooms and Bathrooms
- Split Bedroom Floorplan
- Walk-In Closet
- 3 Full Bathrooms
Outdoor Features
- Covered Patio or Porch
Utilities
- Heat Pump System
- Cable TV Available
Listing and Financial Details
- Assessor Parcel Number 101608
Community Details
Overview
- The Farm At Ingleside Subdivision
Amenities
- Clubhouse
Recreation
- Recreation Facilities
- Community Playground
- Fitness Center
- Community Indoor Pool
- Trails
Map
Home Values in the Area
Average Home Value in this Area
Tax History
| Year | Tax Paid | Tax Assessment Tax Assessment Total Assessment is a certain percentage of the fair market value that is determined by local assessors to be the total taxable value of land and additions on the property. | Land | Improvement |
|---|---|---|---|---|
| 2025 | $3,130 | $495,088 | $72,000 | $423,088 |
| 2024 | $3,097 | $495,088 | $72,000 | $423,088 |
| 2023 | $3,092 | $495,088 | $72,000 | $423,088 |
| 2022 | $411 | $337,601 | $50,000 | $287,601 |
| 2021 | $2,627 | $121,084 | $50,000 | $71,084 |
| 2020 | $844 | $121,084 | $50,000 | $71,084 |
Property History
| Date | Event | Price | List to Sale | Price per Sq Ft | Prior Sale |
|---|---|---|---|---|---|
| 10/11/2025 10/11/25 | For Sale | $479,000 | -1.2% | $200 / Sq Ft | |
| 04/28/2023 04/28/23 | Sold | $484,871 | -1.0% | $203 / Sq Ft | View Prior Sale |
| 02/23/2023 02/23/23 | For Sale | $489,871 | -- | $205 / Sq Ft |
Purchase History
| Date | Type | Sale Price | Title Company |
|---|---|---|---|
| Special Warranty Deed | $485,000 | None Listed On Document |
Mortgage History
| Date | Status | Loan Amount | Loan Type |
|---|---|---|---|
| Open | $454,871 | New Conventional |
About the Listing Agent

With over two decades of experience in leadership, solutions engineering and financial analysis, Real Estate Broker, REALTOR® Paul Posta, MBA brings a people-first mindset to every real estate transaction. Paul understands the importance of finding the right home for your future.
As a trusted advisor, Paul guides sellers to maximize their return through strategic pricing and targeted marketing campaigns.
For buyers, Paul leverages his deep relationships with master home builders
Paul's Other Listings
Source: Canopy MLS (Canopy Realtor® Association)
MLS Number: 4311963
APN: 101608
- 5007 Grand Champion Ct
- 359 Secretariat Dr
- 419 Secretariat Dr
- 422 Secretariat Dr
- 7015 Cornwallis Ct
- 3022 Burnello Ct
- 3038 Burnello Ct
- 3042 Burnello Ct
- 2085 Saddlebred Dr
- 1054 Thoroughbred Dr
- 5043 Antebellum Dr
- 608 Latrobe Dr
- 5590 Elk Knob Ct
- 6723 Shoal Creek Dr
- 3193 Burnello Ct
- 320 Broadleaf Dr
- 480 S Ingleside Farm Rd
- 5531 Elk Knob Ct
- 5429 Ellicott Rock Ct Unit 5
- 5429 Ellicott Rock Ct
- 340 Secretariat Dr
- 2046 Saddlebred Dr
- 7531 Tanglewood Way
- 4995 Looking Glass Trail
- 7818 Creek Park Dr
- 7662 Tanglewood Way
- 612 Hamilton Park Dr
- 561 Larragan Dr
- 5337 Cairo Ct
- 6857 Riverwalk Loop
- 7579 Bluff Point Ln Unit 51
- 7549 Bluff Point Ln
- 7495 Sedgebrook Dr E
- 7667 Bluff Point Ln
- 7497 Bluff Point Ln
- 735 Seven Springs Way
- 1332 Holly Rush Ln
- 1079 Beckstead Ct
- 1649 Woods Ln
- 7549 Sedgebrook Dr E






