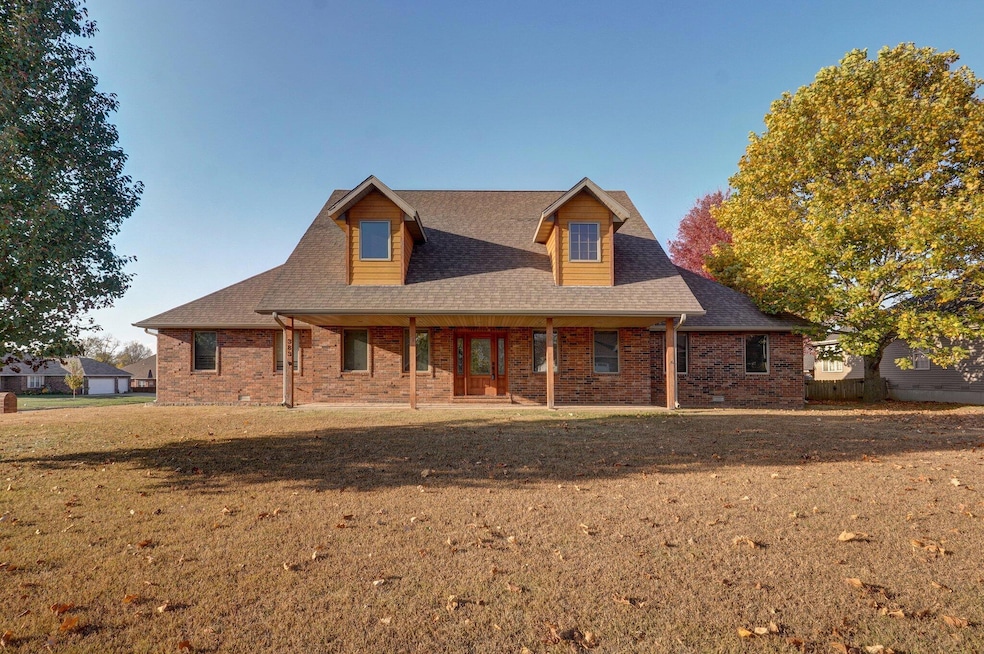Huge Price Improvement! New roof will be installed soon! Welcome to this stunning all-brick, 4-bedroom, 3.5-bathroom home in the sought-after Leabrooke Estates neighborhood. From the moment you step into the entryway, you'll find an elegant formal dining room and a dedicated space perfect for a home office. The main level offers an inviting layout ideal for everyday living and entertaining. The large family room flows seamlessly into the kitchen which boasts newly installed granite countertops, an eat-in dining area, and an expansive pantry to meet all your storage needs. Brazilian Cherry hardwood flooring adds warmth and character throughout much of the downstairs, including the spacious master suite. The master suite is complete with a roomy walk-in closet and a luxurious bathroom featuring a glass-enclosed walk-in shower. Upstairs, you'll find a newly finished media/playroom that offers flexibility for relaxation or play. This floor also features a second master bedroom, along with two additional bedrooms and a Jack and Jill bathroom.
The oversized garage provides an additional space that can be easily transformed into a workshop or secure safe room. With over 4,000 square feet, this home offers comfort and convenience in every room. Pella windows, zoned heating and cooling with heat pumps and all-electric water heaters will help manage energy costs. Leabrooke Estates features a community pool, tennis courts, and walking trails, providing the perfect backdrop for an active lifestyle in a serene, beautifully maintained neighborhood.
This freshly painted, quality-built home combines luxury and functionality, and community amenities - don't miss your opportunity to make it yours!







