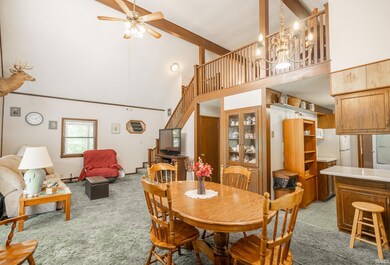383 Tarry Park Ln Mitchell, IN 47446
Highlights
- Above Ground Pool
- Open Floorplan
- Partially Wooded Lot
- Primary Bedroom Suite
- Contemporary Architecture
- Backs to Open Ground
About This Home
As of January 2025MOTIVATED SELLER - RELOCATING!! Enjoy this peaceful 2 +/- acres with a modified "A" Frame that includes 3-4 bedrooms, 2-1/2 baths, and 2 FULL kitchens with appliances. The property has ample space to accommodate 2 families with separate entrances to the house. Also included is a 2 car detached garage, 3 outbuildings, and an above ground pool (with equipment) that is surrounded by shells personally collected by the seller from various other locations. This property is secluded, bordered by mature pine trees on one side and woods on the other, but is conveniently located between Bedford and Mitchell. Relax after a long day on the wrap around porch offering beautiful views! The wood stove in the basement is included in the sale. Home is Move in Ready!
Home Details
Home Type
- Single Family
Est. Annual Taxes
- $1,556
Year Built
- Built in 1977
Lot Details
- 1.81 Acre Lot
- Backs to Open Ground
- Rural Setting
- Landscaped
- Irregular Lot
- Partially Wooded Lot
Parking
- 2 Car Detached Garage
- Gravel Driveway
Home Design
- Contemporary Architecture
- Shingle Roof
- Asphalt Roof
- Vinyl Construction Material
Interior Spaces
- 2-Story Property
- Open Floorplan
- Beamed Ceilings
- Cathedral Ceiling
- Ceiling Fan
- Attic Fan
- Fire and Smoke Detector
- Washer and Electric Dryer Hookup
Kitchen
- Electric Oven or Range
- Laminate Countertops
Flooring
- Carpet
- Laminate
- Vinyl
Bedrooms and Bathrooms
- 3 Bedrooms
- Primary Bedroom Suite
- Bathtub with Shower
- Separate Shower
Finished Basement
- Walk-Out Basement
- Basement Fills Entire Space Under The House
- Fireplace in Basement
- Block Basement Construction
- 1 Bathroom in Basement
Outdoor Features
- Above Ground Pool
- Covered Patio or Porch
Schools
- Burris/Hatfield Elementary School
- Mitchell Middle School
- Mitchell High School
Utilities
- Baseboard Heating
- Septic System
Community Details
- Community Pool
Listing and Financial Details
- Assessor Parcel Number 47-11-10-400-063.000-004
Home Values in the Area
Average Home Value in this Area
Property History
| Date | Event | Price | List to Sale | Price per Sq Ft |
|---|---|---|---|---|
| 01/07/2025 01/07/25 | Sold | $265,000 | -5.0% | $85 / Sq Ft |
| 09/18/2024 09/18/24 | Price Changed | $279,000 | -1.4% | $89 / Sq Ft |
| 08/20/2024 08/20/24 | For Sale | $282,900 | -- | $91 / Sq Ft |
Tax History Compared to Growth
Tax History
| Year | Tax Paid | Tax Assessment Tax Assessment Total Assessment is a certain percentage of the fair market value that is determined by local assessors to be the total taxable value of land and additions on the property. | Land | Improvement |
|---|---|---|---|---|
| 2024 | $1,538 | $199,200 | $20,900 | $178,300 |
| 2023 | $1,556 | $185,300 | $20,200 | $165,100 |
| 2022 | $1,214 | $182,400 | $19,700 | $162,700 |
| 2021 | $1,133 | $161,100 | $17,300 | $143,800 |
| 2020 | $1,074 | $153,000 | $16,600 | $136,400 |
| 2019 | $981 | $146,200 | $16,100 | $130,100 |
| 2018 | $910 | $140,900 | $15,800 | $125,100 |
| 2017 | $853 | $138,300 | $15,400 | $122,900 |
| 2016 | $835 | $137,900 | $15,000 | $122,900 |
| 2014 | $836 | $136,100 | $14,200 | $121,900 |
Map
Source: Indiana Regional MLS
MLS Number: 202431934
APN: 47-11-10-400-063.000-004
- 249 Yockey Rd
- 96 Greenwood Retreat Rd
- 1372 Yockey Rd
- 300 & 302 Yockey Estates
- 1477 Yockey Rd
- 1465 Moto Cross Rd
- 10187 US Highway 50 W
- 97 S Acres Dr
- 50 S Acres Dr
- 0 Sand Pit Rd
- 0 Blanton Rd Unit 25681933
- 3910 Washington Ave
- 2508 39th St
- 223 Steeple Point Ln
- 405 Dean St
- 533 Rabbitsville Rd
- 3415 Washington Ave
- 10 Trinton Ave
- 2200 33rd St
- 149 Hel Mar Dr






