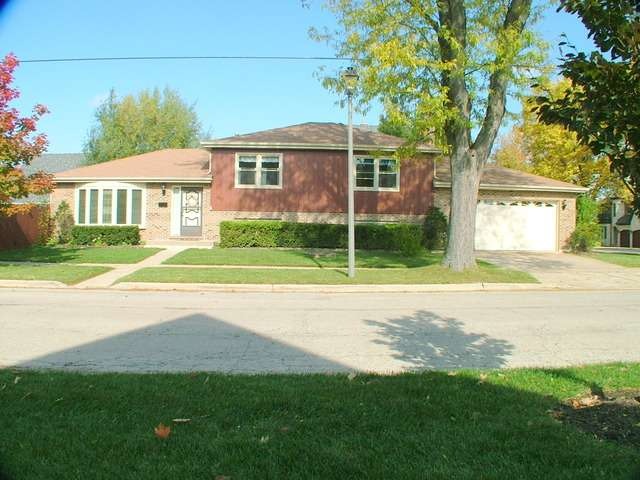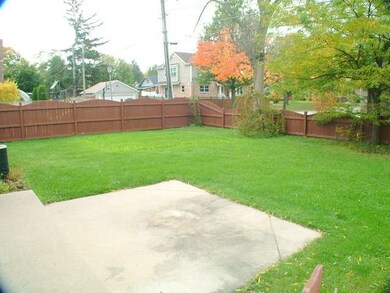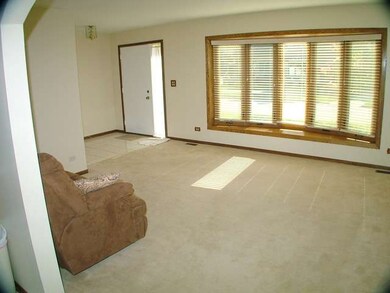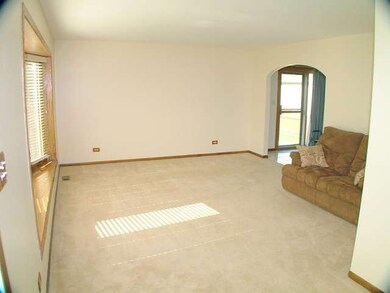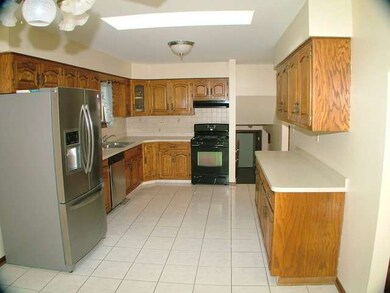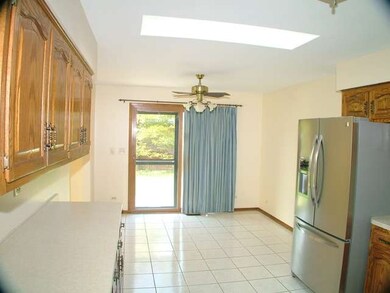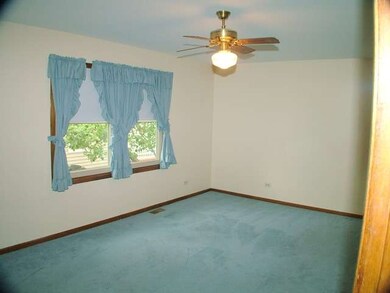
383 W Montrose Ave Elmhurst, IL 60126
Highlights
- Recreation Room
- Whirlpool Bathtub
- Skylights
- Lincoln Elementary School Rated A
- Corner Lot
- 2 Car Attached Garage
About This Home
As of August 2020SPACIOUS WELL MAINTAINED 4 BD/3 BTH SPLIT LEVEL IN FANTASTIC LOCATION. OVER 2200 SQ FT LIVING SPACE W/LOWER LEVEL. LARGE EAT IN KITCHEN W/SKYLIGHT & PATIO ACCESS. LL HAS FAMILY RM W/WB FIREPLACE, BDRM & FULL BTH. FEATURES INCL FENCED YARD, MASTER BTH W/DBL SINKS & WHIRLPOOL TUB, REC RM IN BASEMENT, 2 H2O HTRS & HIGH EFF FURN. MOST WINDOWS REPLACED IN PAST 3 YRS, REFRIG & DW 2013, GAR DR 2014. 1 BLOCK TO PRAIRIE PATH
Home Details
Home Type
- Single Family
Est. Annual Taxes
- $7,599
Year Built
- Built in 1986
Lot Details
- 7,484 Sq Ft Lot
- Lot Dimensions are 50 x 140
- Corner Lot
Parking
- 2 Car Attached Garage
- Garage Transmitter
- Garage Door Opener
- Driveway
- Parking Included in Price
Home Design
- Split Level with Sub
- Asphalt Roof
- Concrete Perimeter Foundation
Interior Spaces
- 1,512 Sq Ft Home
- Ceiling Fan
- Skylights
- Wood Burning Fireplace
- Family Room with Fireplace
- Living Room
- Dining Room
- Recreation Room
- Carbon Monoxide Detectors
Kitchen
- Range
- Dishwasher
Bedrooms and Bathrooms
- 4 Bedrooms
- 4 Potential Bedrooms
- 3 Full Bathrooms
- Dual Sinks
- Whirlpool Bathtub
Laundry
- Laundry Room
- Dryer
- Washer
Finished Basement
- Basement Fills Entire Space Under The House
- Sump Pump
- Sub-Basement
- Finished Basement Bathroom
Outdoor Features
- Patio
Schools
- Lincoln Elementary School
- Bryan Middle School
- York Community High School
Utilities
- Central Air
- Humidifier
- Heating System Uses Natural Gas
- Lake Michigan Water
Listing and Financial Details
- Homeowner Tax Exemptions
Ownership History
Purchase Details
Home Financials for this Owner
Home Financials are based on the most recent Mortgage that was taken out on this home.Purchase Details
Home Financials for this Owner
Home Financials are based on the most recent Mortgage that was taken out on this home.Purchase Details
Similar Homes in Elmhurst, IL
Home Values in the Area
Average Home Value in this Area
Purchase History
| Date | Type | Sale Price | Title Company |
|---|---|---|---|
| Warranty Deed | $570,000 | Greater Illinois Ttl C0mpany | |
| Deed | $420,000 | First American Title Company | |
| Interfamily Deed Transfer | -- | First American Title |
Mortgage History
| Date | Status | Loan Amount | Loan Type |
|---|---|---|---|
| Open | $284,950 | New Conventional | |
| Previous Owner | $51,000 | Credit Line Revolving | |
| Previous Owner | $378,000 | New Conventional |
Property History
| Date | Event | Price | Change | Sq Ft Price |
|---|---|---|---|---|
| 08/10/2020 08/10/20 | Sold | $569,900 | 0.0% | $188 / Sq Ft |
| 06/19/2020 06/19/20 | Pending | -- | -- | -- |
| 06/16/2020 06/16/20 | Price Changed | $569,900 | -1.7% | $188 / Sq Ft |
| 06/12/2020 06/12/20 | Price Changed | $579,900 | -1.7% | $192 / Sq Ft |
| 06/08/2020 06/08/20 | For Sale | $589,900 | +40.5% | $195 / Sq Ft |
| 02/18/2015 02/18/15 | Sold | $420,000 | -2.3% | $278 / Sq Ft |
| 01/05/2015 01/05/15 | Pending | -- | -- | -- |
| 12/26/2014 12/26/14 | For Sale | $429,900 | 0.0% | $284 / Sq Ft |
| 11/18/2014 11/18/14 | Pending | -- | -- | -- |
| 11/14/2014 11/14/14 | Price Changed | $429,900 | -2.3% | $284 / Sq Ft |
| 10/22/2014 10/22/14 | Price Changed | $439,900 | -4.3% | $291 / Sq Ft |
| 10/15/2014 10/15/14 | For Sale | $459,900 | -- | $304 / Sq Ft |
Tax History Compared to Growth
Tax History
| Year | Tax Paid | Tax Assessment Tax Assessment Total Assessment is a certain percentage of the fair market value that is determined by local assessors to be the total taxable value of land and additions on the property. | Land | Improvement |
|---|---|---|---|---|
| 2024 | $11,551 | $199,669 | $82,197 | $117,472 |
| 2023 | $10,724 | $184,640 | $76,010 | $108,630 |
| 2022 | $9,262 | $158,740 | $73,080 | $85,660 |
| 2021 | $9,031 | $154,790 | $71,260 | $83,530 |
| 2020 | $8,682 | $151,400 | $69,700 | $81,700 |
| 2019 | $8,497 | $143,950 | $66,270 | $77,680 |
| 2018 | $8,307 | $140,090 | $62,720 | $77,370 |
| 2017 | $8,124 | $133,500 | $59,770 | $73,730 |
| 2016 | $7,950 | $125,770 | $56,310 | $69,460 |
| 2015 | $7,868 | $117,170 | $52,460 | $64,710 |
| 2014 | $7,681 | $105,670 | $41,630 | $64,040 |
| 2013 | $7,599 | $107,160 | $42,220 | $64,940 |
Agents Affiliated with this Home
-
Matt Pittman

Seller's Agent in 2020
Matt Pittman
Keller Williams Premiere Properties
(630) 545-9860
8 in this area
222 Total Sales
-
Cara Wilkins

Buyer's Agent in 2020
Cara Wilkins
@ Properties
(630) 530-0900
24 in this area
33 Total Sales
-
Carl Weldon

Seller's Agent in 2015
Carl Weldon
RE/MAX
(630) 766-9100
11 Total Sales
-
David Bradley
D
Buyer's Agent in 2015
David Bradley
Bradley Partners
(630) 675-8472
10 Total Sales
Map
Source: Midwest Real Estate Data (MRED)
MLS Number: 08756111
APN: 06-11-124-015
- 663 S Hawthorne Ave
- 618 S Swain Ave
- 722 S Berkley Ave
- 676 S Swain Ave
- 740 S Berkley Ave
- 756 S Fairfield Ave
- 570 S Parkside Ave
- 611 S Prospect Ave
- 769 S Fairview Ave
- 425 W Madison St
- 757 S Saylor Ave
- 662 S Parkside Ave
- 732 S Mitchell Ave
- 585 S Bryan St
- 452 W Alma St
- 530 E Highland Ave Unit B-5
- 814 S Hawthorne Ave
- 696 S Parkside Ave
- 680 S Bryan St
- 115 W Seminole Ave
