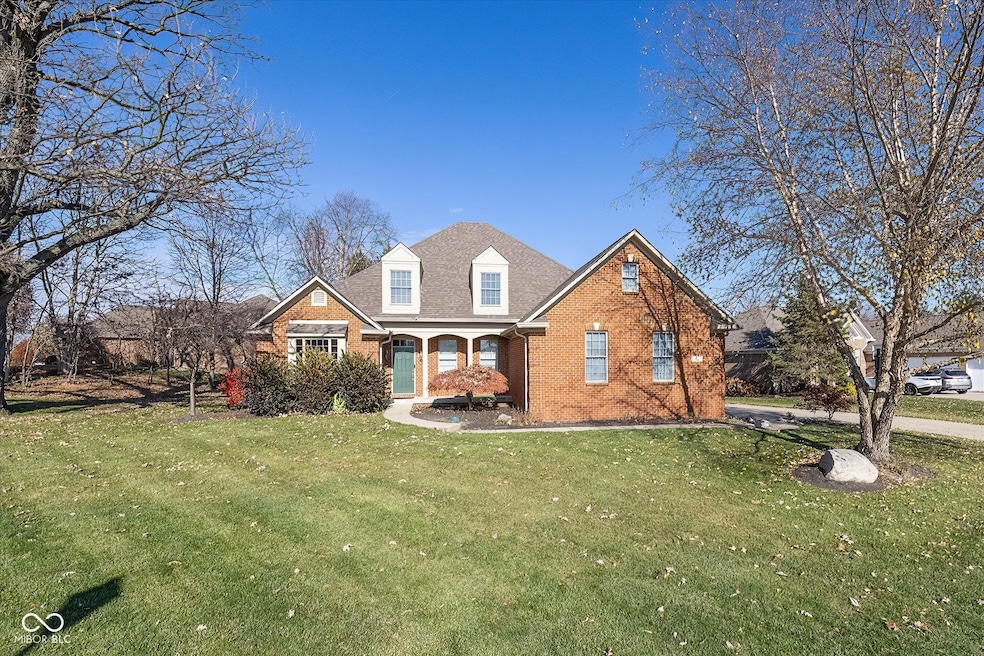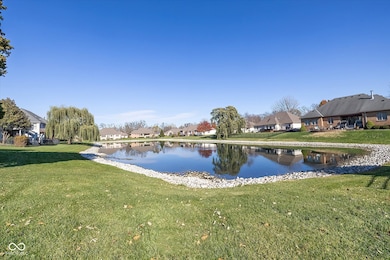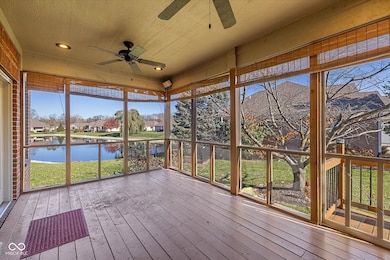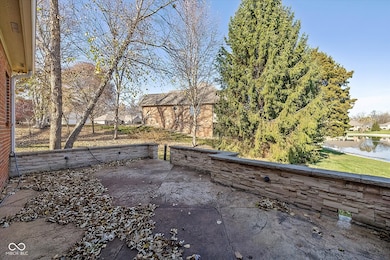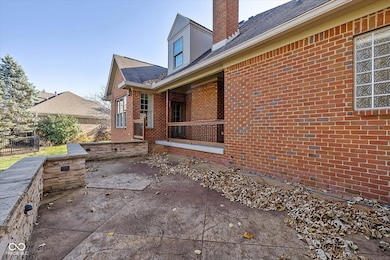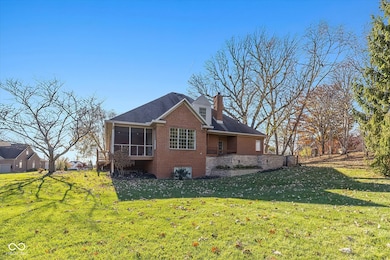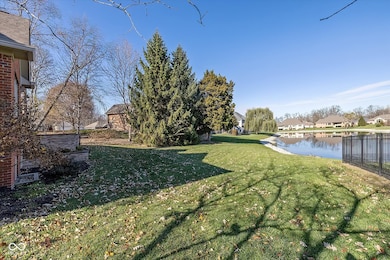383 Walnut Woods Dr Greenwood, IN 46142
Frances-Stones Crossing NeighborhoodEstimated payment $4,716/month
Highlights
- Water Views
- Home fronts a pond
- Vaulted Ceiling
- Sugar Grove Elementary School Rated A
- Mature Trees
- Wood Flooring
About This Home
Welcome to this exquisite 4-bedroom, 3.5-bathroom residence gracefully positioned on a corner lot in the sought-after Walnut Woods community. Designed with both elegance and functionality in mind, this meticulously maintained home boasts a flowing floorplan that invites comfort and sophistication at every turn. The main level opens with a welcoming entryway leading to a private home office, a formal dining room, and a spacious great room that seamlessly connects to the gourmet kitchen. Here, culinary dreams come alive with quartz countertops, a 6-burner gas stove, dual ovens, a double-drawer dishwasher, abundant cabinetry, and a walk-in pantry. An airy breakfast room and screened porch overlook a tranquil pond, offering the perfect setting for morning coffee or evening relaxation. The main level also features a discreetly tucked-away laundry and powder room, along with a luxurious primary retreat complete with a generous walk-in closet and spa-inspired ensuite bathroom with heated floors. Upstairs, two expansive bedrooms with walk-in closets share a well-appointed full bath, while the finished basement provides endless entertainment with a large recreation room, stylish bar, additional living area, and direct access to the garage. A fourth bedroom and full bath ensure comfortable accommodations, while unfinished space offers limitless potential. Outside, lush landscaping and multiple outdoor living areas create a serene backdrop for gatherings and leisure. Perfectly situated near premier shopping, dining, and top-rated schools, this remarkable home embodies the ideal blend of luxury, comfort, and convenience.
Listing Agent
Wynkoop Brokerage Firm, LLC License #RB14052103 Listed on: 11/20/2025
Home Details
Home Type
- Single Family
Est. Annual Taxes
- $12,042
Year Built
- Built in 2002 | Remodeled
Lot Details
- 0.49 Acre Lot
- Home fronts a pond
- Corner Lot
- Sprinkler System
- Mature Trees
HOA Fees
- $23 Monthly HOA Fees
Parking
- 3 Car Attached Garage
- Garage Door Opener
Home Design
- Brick Exterior Construction
- Block Foundation
Interior Spaces
- 2-Story Property
- Woodwork
- Vaulted Ceiling
- Self Contained Fireplace Unit Or Insert
- Gas Log Fireplace
- Entrance Foyer
- Great Room with Fireplace
- Storage
- Water Views
Kitchen
- Eat-In Kitchen
- Walk-In Pantry
- Double Oven
- Gas Cooktop
- Dishwasher
- Disposal
Flooring
- Wood
- Carpet
- Ceramic Tile
- Vinyl Plank
Bedrooms and Bathrooms
- 4 Bedrooms
- Walk-In Closet
Laundry
- Laundry Room
- Laundry on main level
Basement
- 9 Foot Basement Ceiling Height
- Sump Pump with Backup
Home Security
- Radon Detector
- Fire and Smoke Detector
Schools
- Sugar Grove Elementary School
- Center Grove Middle School North
- Center Grove High School
Utilities
- Forced Air Heating and Cooling System
- Gas Water Heater
Additional Features
- Screened Patio
- Suburban Location
Community Details
- Association Phone (317) 534-0200
- Walnut Woods Subdivision
- Property managed by Elite Property Management
- The community has rules related to covenants, conditions, and restrictions
Listing and Financial Details
- Tax Lot 14143519031/00
- Assessor Parcel Number 410335031034000038
Map
Home Values in the Area
Average Home Value in this Area
Tax History
| Year | Tax Paid | Tax Assessment Tax Assessment Total Assessment is a certain percentage of the fair market value that is determined by local assessors to be the total taxable value of land and additions on the property. | Land | Improvement |
|---|---|---|---|---|
| 2025 | $6,021 | $647,700 | $85,000 | $562,700 |
| 2024 | $6,021 | $602,100 | $85,000 | $517,100 |
| 2023 | $5,853 | $603,700 | $85,000 | $518,700 |
| 2022 | $5,337 | $533,700 | $70,000 | $463,700 |
| 2021 | $4,401 | $440,100 | $70,000 | $370,100 |
| 2020 | $4,123 | $423,700 | $70,000 | $353,700 |
| 2019 | $3,982 | $408,000 | $70,000 | $338,000 |
| 2018 | $4,033 | $405,300 | $70,000 | $335,300 |
| 2017 | $4,050 | $418,500 | $81,400 | $337,100 |
| 2016 | $3,773 | $416,000 | $81,400 | $334,600 |
| 2014 | $3,635 | $380,200 | $81,400 | $298,800 |
| 2013 | $3,635 | $394,000 | $81,400 | $312,600 |
Property History
| Date | Event | Price | List to Sale | Price per Sq Ft | Prior Sale |
|---|---|---|---|---|---|
| 11/20/2025 11/20/25 | For Sale | $699,900 | +6.7% | $142 / Sq Ft | |
| 03/13/2024 03/13/24 | Sold | $656,000 | +0.9% | $133 / Sq Ft | View Prior Sale |
| 03/04/2024 03/04/24 | Pending | -- | -- | -- | |
| 02/29/2024 02/29/24 | For Sale | $650,000 | -- | $132 / Sq Ft |
Purchase History
| Date | Type | Sale Price | Title Company |
|---|---|---|---|
| Warranty Deed | -- | Chicago Title |
Mortgage History
| Date | Status | Loan Amount | Loan Type |
|---|---|---|---|
| Open | $524,800 | New Conventional |
Source: MIBOR Broker Listing Cooperative®
MLS Number: 22074381
APN: 41-03-35-031-034.000-038
- 3613 Sugar Maple Ct
- 386 White Oak Ln
- 3745 Presidents Ln
- 3827 Stonemeadow Dr
- 10 Tarry Ct
- 288 Little Ben Ln
- 3895 Harrison Crossing Ln
- 3878 Presidents Ln
- 3919 Shadow Hill Ln
- 40 S Restin Rd
- 11 N Restin Rd
- 3110 W Smith Valley Rd
- 4103 Oval Place
- 931 Lionshead Ln
- 4063 Peaceful Place
- 4157 Songbird Ct
- 341 Allison Ct
- Glendale Plan at Berry Chase
- Cheswicke II Basement Plan at Berry Chase
- Kentmore Basement Plan at Berry Chase
- 4059 Restin Ct
- 323 Hillendale Dr
- 1613 Library Blvd
- 4327 Mahogany Dr
- 4372 Mahogany Dr
- 1100 Devonshire Dr E
- 3360 Yorkshire Dr
- 4343 W Fairview Rd
- 4630 Welton St
- 4669 Driftwood Ln
- 371 S Hendricks Dr
- 4950 Aquaduct Dr
- 164 Westridge Blvd
- 962 Andover Dr
- 3081 Sable Ridge Place
- 1336 Turkington Ct
- 3037 Golfview Dr
- 5325 W Smith Valley Rd
- 1424 Tuscany Dr
- 1563 Stonehedge Ct
