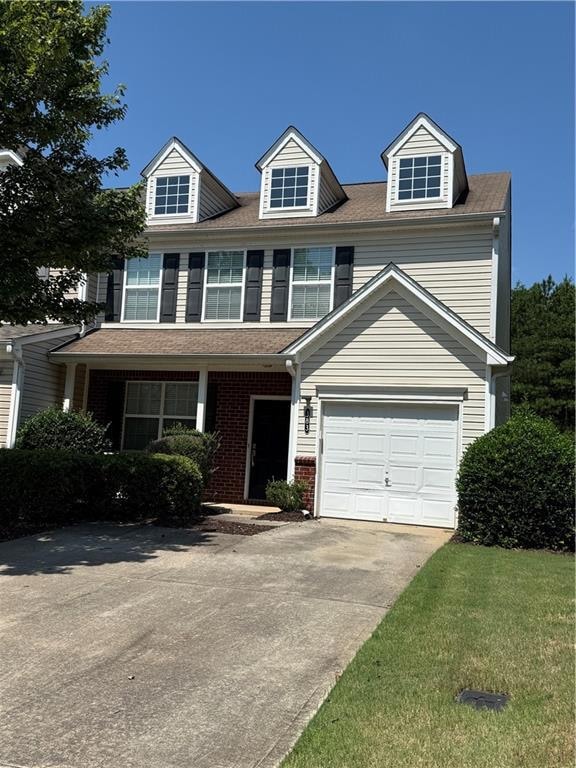
$450,000
- 2 Beds
- 3.5 Baths
- 2,117 Sq Ft
- 10674 Weir Way
- Alpharetta, GA
Experience refined townhome living in the heart of Johns Creek! This beautifully maintained 2 bed / 3.5 bath townhome is nestled in the highly sought-after gated Abberley Towneship swim/tennis community, just steps from the brand-new Morton Road Park and located in a top-rated school district. Hardwood floors, crown molding, and recessed lighting welcome you into the spacious main level, which
Janice Overbeck Keller Williams Realty Atl North






