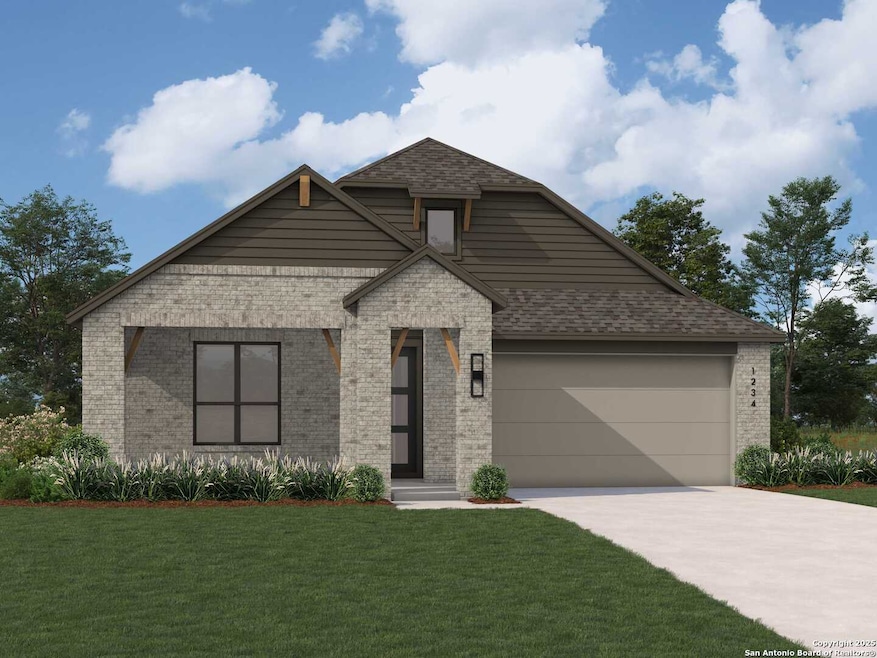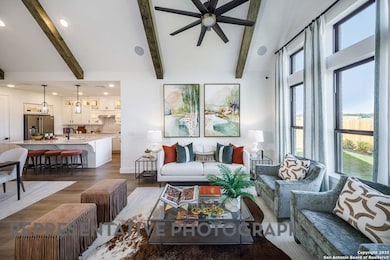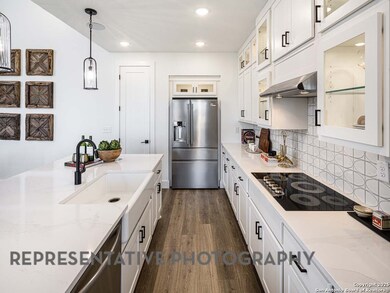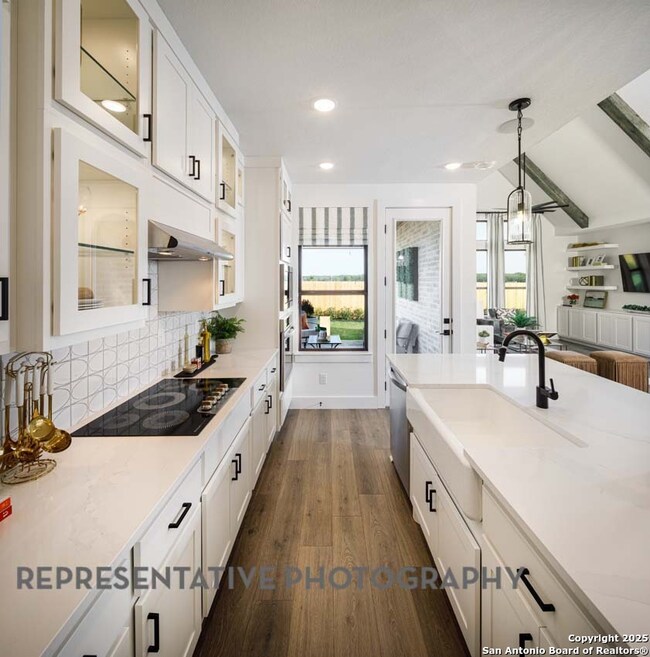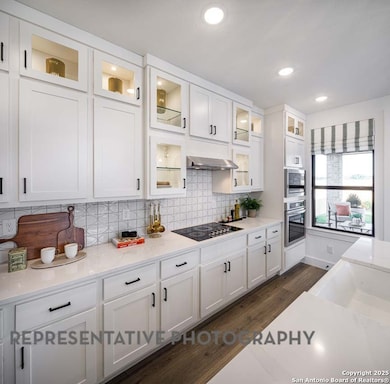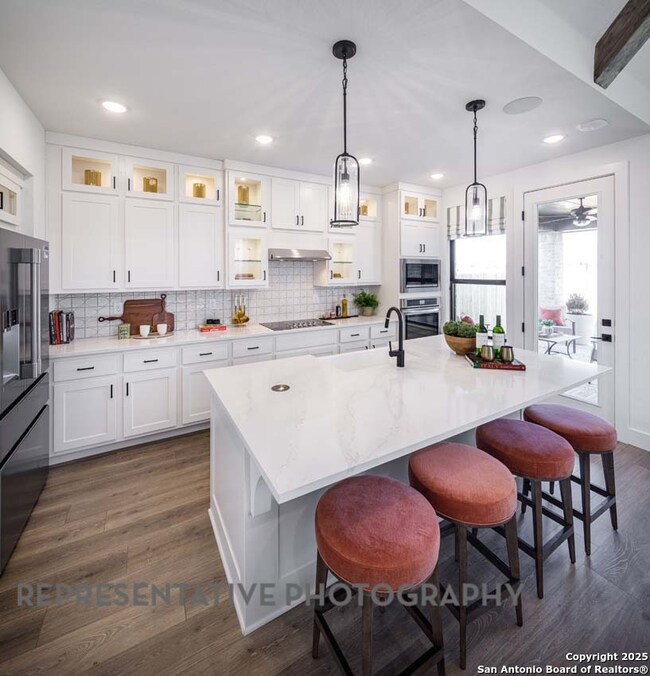383 White Oak Castroville, TX 78009
Estimated payment $2,331/month
Highlights
- New Construction
- Vaulted Ceiling
- Community Pool
- Castroville Elementary School Rated A-
- Solid Surface Countertops
- Covered Patio or Porch
About This Home
Stunning Highland Homes Matisse plan featuring 4 bedrooms, 3 baths, and a dedicated study. Step inside to soaring vaulted ceilings that create an impressive sense of space in the family and dining rooms. This home offers a charming front porch, a spacious lot, and a large backyard with no home directly behind it-providing added privacy and room to relax or entertain. A perfect blend of style, comfort, and location, this Matisse plan is ready to welcome its next family home.
Listing Agent
Dina Verteramo
Dina Verteramo, Broker Listed on: 11/19/2025
Home Details
Home Type
- Single Family
Est. Annual Taxes
- $800
Year Built
- Built in 2025 | New Construction
Lot Details
- 6,534 Sq Ft Lot
- Fenced
- Sprinkler System
HOA Fees
- $46 Monthly HOA Fees
Home Design
- Brick Exterior Construction
- Slab Foundation
- Composition Roof
- Masonry
Interior Spaces
- 2,146 Sq Ft Home
- Property has 1 Level
- Vaulted Ceiling
- Ceiling Fan
- Double Pane Windows
- Combination Dining and Living Room
- Permanent Attic Stairs
- Fire and Smoke Detector
Kitchen
- Walk-In Pantry
- Built-In Self-Cleaning Oven
- Cooktop
- Microwave
- Ice Maker
- Dishwasher
- Solid Surface Countertops
- Disposal
Flooring
- Carpet
- Ceramic Tile
Bedrooms and Bathrooms
- 4 Bedrooms
- Walk-In Closet
- 3 Full Bathrooms
Laundry
- Laundry on main level
- Washer Hookup
Parking
- 2 Car Attached Garage
- Garage Door Opener
Outdoor Features
- Covered Patio or Porch
- Rain Gutters
Schools
- Potranco Elementary School
- Medina Val Middle School
- Medina Val High School
Utilities
- Central Heating and Cooling System
- Window Unit Heating System
- Electric Water Heater
- Cable TV Available
Listing and Financial Details
- Legal Lot and Block 16 / 1
- Seller Concessions Offered
Community Details
Overview
- $250 HOA Transfer Fee
- Goodwin & Company Association
- Built by HIGHLAND HOMES
- Alsatian Oaks Subdivision
- Mandatory home owners association
Recreation
- Community Pool
- Trails
- Bike Trail
Map
Home Values in the Area
Average Home Value in this Area
Tax History
| Year | Tax Paid | Tax Assessment Tax Assessment Total Assessment is a certain percentage of the fair market value that is determined by local assessors to be the total taxable value of land and additions on the property. | Land | Improvement |
|---|---|---|---|---|
| 2025 | $800 | $33,610 | $33,610 | -- |
| 2024 | $800 | $33,610 | $33,610 | -- |
Property History
| Date | Event | Price | List to Sale | Price per Sq Ft |
|---|---|---|---|---|
| 11/19/2025 11/19/25 | For Sale | $419,990 | -- | $196 / Sq Ft |
Source: San Antonio Board of REALTORS®
MLS Number: 1923812
- 130 Buckley Oak
- 326 White Oak
- 149 Red Oak
- Plan Kingston at Alsatian Oaks - 50ft. lots
- Plan Newport at Alsatian Oaks - 50ft. lots
- Plan Camden at Alsatian Oaks - 50ft. lots
- Plan Davenport at Alsatian Oaks - 50ft. lots
- Plan Amberley at Alsatian Oaks - 50ft. lots
- Plan Waverley at Alsatian Oaks - 50ft. lots
- Plan Denton at Alsatian Oaks - 50ft. lots
- Plan Fordham at Alsatian Oaks - 50ft. lots
- Plan Surrey at Alsatian Oaks - 50ft. lots
- Plan Redford at Alsatian Oaks - 50ft. lots
- Plan Matisse at Alsatian Oaks - 50ft. lots
- Plan Richmond at Alsatian Oaks - 50ft. lots
- Plan Cambridge at Alsatian Oaks - 50ft. lots
- Plan Middleton at Alsatian Oaks - 50ft. lots
- 293 White Oak
- 207 Spanish Oak
- 217 Spanish Oak
- 233 May St
- 122 Karm St
- 1814 Amelia St
- 230 County Road 485
- 15118 Settlers Trail
- 721-733 Ryan Crossing Unit 733
- 1008 County Road 4516
- 784 Abigail Alley
- 780 Abigail Alley
- 776 Abigail Alley
- 227 Bonnie Bend
- 740 Abigail Alley
- 736 Abigail Alley
- 732 Abigail Alley
- 728 Abigail Alley
- 269 Bonnie Bend
- 264 Bonnie Bend
- 7007 Sycamore Pass
- 622 Abigail Alley
- 526 Abigail Alley
