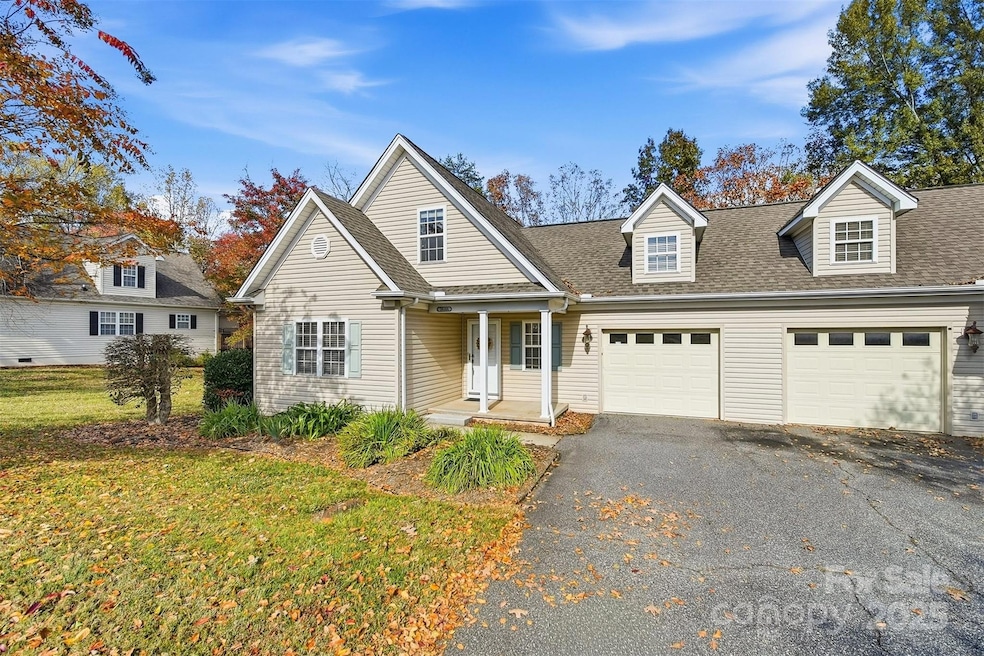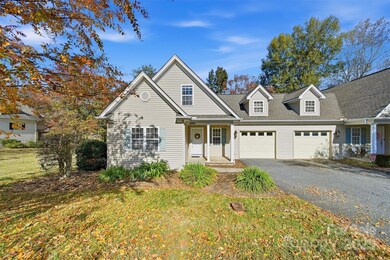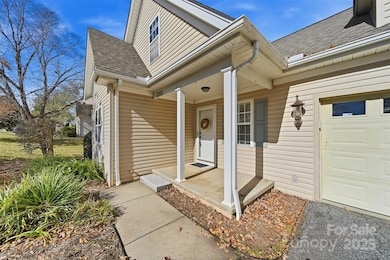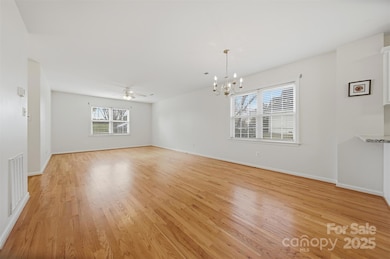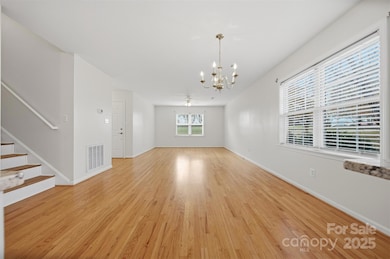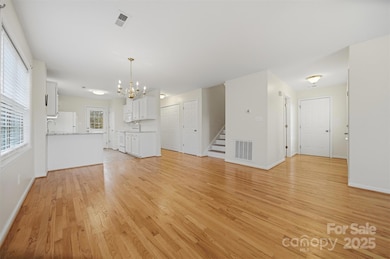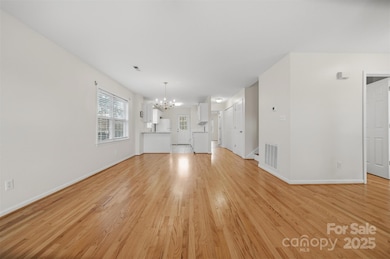3830 16th St NE Unit A Hickory, NC 28601
Estimated payment $1,742/month
Highlights
- Deck
- Lawn
- 1 Car Attached Garage
- Snow Creek Elementary School Rated A-
- Front Porch
- Laundry closet
About This Home
Welcome to this beautifully maintained 3-bedroom, 2.5-bathroom townhome in Hickory, North Carolina, where thoughtful design and modern comfort come together in one inviting package. Conveniently located near shopping, dining, and everyday amenities, this property offers the ease of townhome living with the privacy and feel of a single-family home. With only the garage wall shared, you’ll enjoy peace and quiet while still benefiting from a low-maintenance lifestyle. Step inside to discover a bright, open floor plan that welcomes you from the moment you arrive. The spacious living area features updated luxury vinyl plank flooring, adding both style and durability. Natural light flows effortlessly through the space, creating a warm and comfortable atmosphere perfect for relaxing or entertaining guests. The kitchen is both functional and inviting, featuring granite countertops, tile flooring, and plenty of cabinet storage. The thoughtful layout provides ample workspace for meal prep or morning coffee. The back door leads from the kitchen to a private back deck, ideal for grilling, entertaining, or simply enjoying quiet evenings outdoors. On the main level, you’ll find the primary suite designed for convenience and comfort. This spacious retreat features a large closet and a private en suite bathroom, offering main-level living that’s perfect for anyone seeking ease and accessibility. Upstairs, two additional bedrooms and a full bathroom create a flexible layout — perfect for guests, a home office, or a hobby space. Additional features include a one-car garage with interior access, a dedicated laundry closet, and neutral finishes throughout that make this home move-in ready. The combination of updated flooring, granite surfaces, and a well-cared-for interior allows buyers to enjoy immediate comfort while adding personal touches over time. Situated in one of Hickory’s most convenient areas, this home offers easy access to local attractions, parks, grocery stores, schools, and commuter routes. Whether you’re running errands or heading downtown for dining and entertainment, you’ll appreciate being close to everything while tucked away in a quiet residential setting. This townhome is an ideal fit for a variety of lifestyles: First-time buyers will love the manageable size, affordability, and proximity to everything Hickory has to offer. Downsizers will appreciate the main-level primary suite, easy maintenance, and comfortable layout. Investors will recognize the strong demand for townhomes for sale in Hickory, NC and the excellent potential for long-term value in the Catawba County housing market. The layout flows naturally, the design feels spacious, and the low-maintenance lifestyle makes it easy to enjoy all the benefits of homeownership without the hassle of extensive upkeep. If you’ve been searching for a townhome that offers the comfort of a single-family residence, the convenience of a prime Hickory location, and the value of quality updates throughout, this is the one. Schedule your private showing today and experience why this Hickory, NC townhome stands out in today’s market — combining style, comfort, and convenience in a home that truly feels like your own.
Listing Agent
Osborne Real Estate Group LLC Brokerage Email: Shelby@osbornereg.com License #359114 Listed on: 11/14/2025
Townhouse Details
Home Type
- Townhome
Est. Annual Taxes
- $1,831
Year Built
- Built in 2002
Lot Details
- Lawn
HOA Fees
- $140 Monthly HOA Fees
Parking
- 1 Car Attached Garage
Home Design
- Entry on the 1st floor
- Architectural Shingle Roof
- Vinyl Siding
Interior Spaces
- 2-Story Property
- Crawl Space
- Laundry closet
Kitchen
- Electric Range
- Microwave
- Dishwasher
Bedrooms and Bathrooms
Outdoor Features
- Deck
- Front Porch
Schools
- Snow Creek Elementary School
- Arndt Middle School
- St. Stephens High School
Utilities
- Heat Pump System
- Electric Water Heater
Community Details
- Cypressridge Townhomes Association, Phone Number (828) 228-4654
- Cypressridge Subdivision
- Mandatory home owners association
Listing and Financial Details
- Assessor Parcel Number 371408977820
Map
Home Values in the Area
Average Home Value in this Area
Tax History
| Year | Tax Paid | Tax Assessment Tax Assessment Total Assessment is a certain percentage of the fair market value that is determined by local assessors to be the total taxable value of land and additions on the property. | Land | Improvement |
|---|---|---|---|---|
| 2025 | $1,831 | $214,500 | $18,000 | $196,500 |
| 2024 | $1,831 | $214,500 | $18,000 | $196,500 |
| 2023 | $1,831 | $214,500 | $18,000 | $196,500 |
| 2022 | $1,762 | $146,500 | $13,000 | $133,500 |
| 2021 | $1,762 | $146,500 | $13,000 | $133,500 |
| 2020 | $1,703 | $146,500 | $0 | $0 |
| 2019 | $1,703 | $146,500 | $0 | $0 |
| 2018 | $1,485 | $130,100 | $13,000 | $117,100 |
| 2017 | $1,485 | $0 | $0 | $0 |
| 2016 | $1,485 | $0 | $0 | $0 |
| 2015 | $1,252 | $130,100 | $13,000 | $117,100 |
| 2014 | $1,252 | $121,600 | $13,000 | $108,600 |
Property History
| Date | Event | Price | List to Sale | Price per Sq Ft | Prior Sale |
|---|---|---|---|---|---|
| 11/14/2025 11/14/25 | For Sale | $275,000 | +3.8% | $180 / Sq Ft | |
| 06/09/2023 06/09/23 | Sold | $264,900 | +6.0% | $172 / Sq Ft | View Prior Sale |
| 05/09/2023 05/09/23 | For Sale | $249,900 | -- | $162 / Sq Ft |
Purchase History
| Date | Type | Sale Price | Title Company |
|---|---|---|---|
| Warranty Deed | $265,000 | None Listed On Document | |
| Warranty Deed | $126,000 | None Available |
Mortgage History
| Date | Status | Loan Amount | Loan Type |
|---|---|---|---|
| Previous Owner | $100,800 | Purchase Money Mortgage |
Source: Canopy MLS (Canopy Realtor® Association)
MLS Number: 4319876
APN: 3714089778200000
- 00 Kool Park Rd NE
- Poplar End Home Plan at Bear Park
- Poplar Plan at Bear Park
- 1382 37th Avenue Ln NE
- 1374 37th Avenue Ln NE
- 3903 15th Street Dr NE Unit 3
- 1375 37th Avenue Ln NE
- 1371 37th Avenue Ln NE
- 1369 37th Avenue Ln NE
- 1034 39th Avenue Loop NE
- 1362 37th Avenue Ln NE
- 1532 39th Avenue Loop NE Unit 5
- 1530 39th Avenue Loop NE
- 1365 37th Avenue Ln NE
- 1520 39th Avenue Loop NE Unit 5
- 1520 39th Avenue Loop NE Unit 1
- 1520 39th Avenue Loop NE Unit 3
- 1361 37th Avenue Ln NE
- 1525 39th Avenue Loop NE Unit 4
- 3739 13th St NE
- 3903 15th Street Dr NE
- 1525 39th Avenue Loop NE
- 1351 37th Avenue Ln NE
- 1339 37th Avenue Ln NE
- 2530 Snow Creek Rd NE
- 2550 Snow Creek Rd NE
- 2830 16th St NE
- 4000 N Center St
- 3000 6th St NE
- 2366 14th Street Ct NE
- 1830 20th Avenue Dr NE
- 1655 20th Ave Dr
- 1755 20th Avenue Dr NE
- 2521 31st Street Dr NE
- 1750 20th Avenue Dr NE
- 203 29th Ave NE
- 1207 21st Ave NE
- 119 35th Ave NW
- 1425 20th Ave NE
- 4827 32nd Street Ln NE
