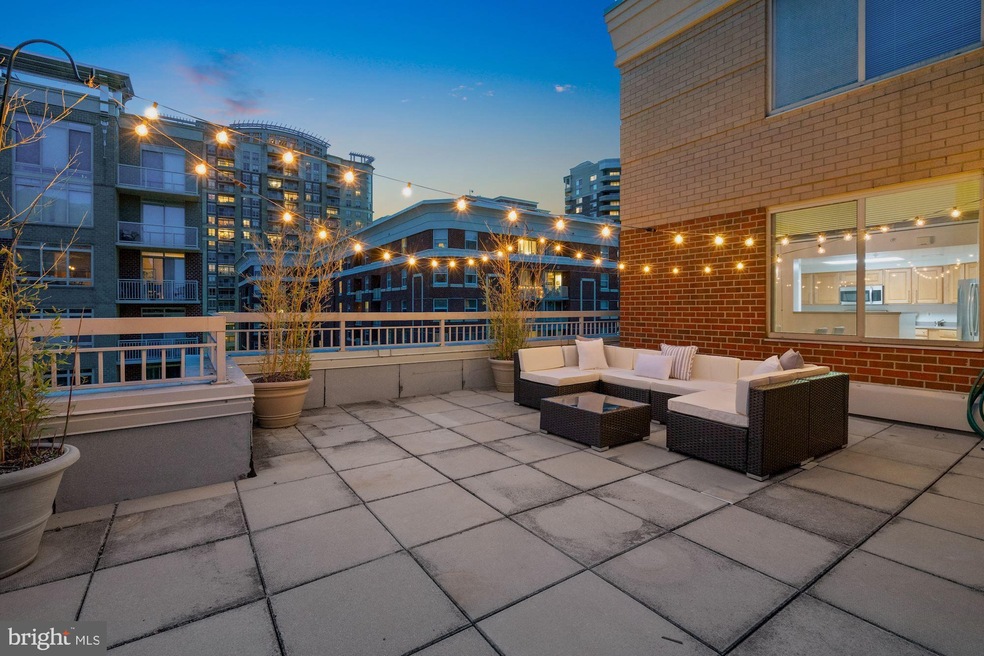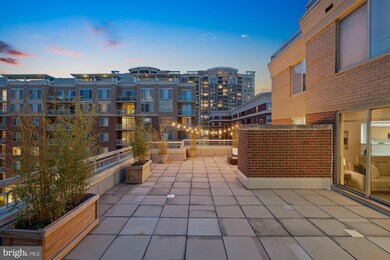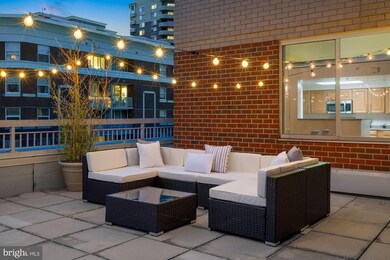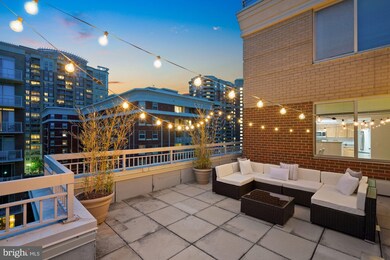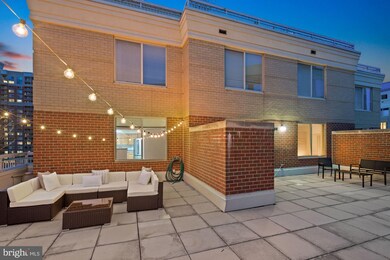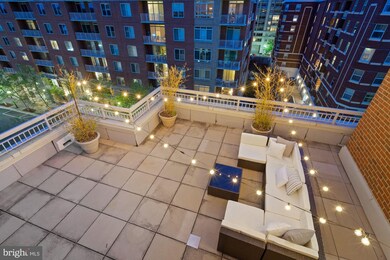
Lexington Square 3830 9th St N Unit 808W Arlington, VA 22203
Ballston NeighborhoodHighlights
- Fitness Center
- 4-minute walk to Virginia Square-Gmu
- Main Floor Bedroom
- Ashlawn Elementary School Rated A
- Contemporary Architecture
- 3-minute walk to Oakland Park
About This Home
As of March 2025Offer due Monday at noon. Rare Huge Terrace Unit in Lexington Square! This condo is an entertainer’s dream! Imagine over 800 Sq Ft of private rooftop terrace space & nearly 1,100 Sq Ft of interior living space all to yourself. That is almost 1,900 square feet of indoor and outdoor space!
New and modern luxury vinyl floors were just installed throughout the main living area. Enjoy sitting around your unique multi-sided fireplace or soaking up tons of natural light all throughout the unit. The kitchen has corian counters, stainless steel appliances and a breakfast bar opening to the dining room. Both bedrooms are on opposite sides of the unit with their own full baths. The desirable large owner’s suite has great natural light, a walk-in closet, and a soaking tub in the en-suite bath. The family room has sliding glass doors that open to one of the largest private terraces in all of Arlington, the possiblities are endless!
An enclosed in-unit washer/dryer, 2 garage parking spaces and 2 storage units convey. Live in this amazing location, close to the metro, Ballston Quarter, & Ballston's shops and restaurants. Lexington Square has a massive on-site fitness center, party room, & outdoor pool for your enjoyment. This condo is a rare gem in Arlington! Search "3830 9th St N Unit 808W" on YouTube for a 4K Video!
Last Agent to Sell the Property
Real Broker, LLC License #0225080651 Listed on: 05/04/2022

Property Details
Home Type
- Condominium
Est. Annual Taxes
- $6,326
Year Built
- Built in 2002
Lot Details
- Property is in excellent condition
HOA Fees
- $608 Monthly HOA Fees
Parking
- 2 Car Attached Garage
Home Design
- Contemporary Architecture
- Brick Exterior Construction
Interior Spaces
- 1,055 Sq Ft Home
- Property has 1 Level
- Screen For Fireplace
- Gas Fireplace
- Family Room
- Dining Room
- Luxury Vinyl Plank Tile Flooring
Kitchen
- Breakfast Area or Nook
- Stove
- Built-In Microwave
- Ice Maker
- Dishwasher
- Stainless Steel Appliances
- Upgraded Countertops
- Disposal
Bedrooms and Bathrooms
- 2 Main Level Bedrooms
- En-Suite Primary Bedroom
- Walk-In Closet
- 2 Full Bathrooms
Laundry
- Laundry in unit
- Dryer
- Washer
Outdoor Features
- Terrace
- Outdoor Storage
Schools
- Ashlawn Elementary School
- Swanson Middle School
- Washington-Liberty High School
Utilities
- Forced Air Heating System
- Heat Pump System
- Programmable Thermostat
- Electric Water Heater
Listing and Financial Details
- Assessor Parcel Number 14-041-173
Community Details
Overview
- Association fees include parking fee, trash, water
- High-Rise Condominium
- Lexington Square Condominium Condos
- Lexington Square Community
- Virginia Square Subdivision
Amenities
- Party Room
- Elevator
Recreation
Pet Policy
- Pet Size Limit
- Dogs and Cats Allowed
Ownership History
Purchase Details
Purchase Details
Purchase Details
Home Financials for this Owner
Home Financials are based on the most recent Mortgage that was taken out on this home.Purchase Details
Home Financials for this Owner
Home Financials are based on the most recent Mortgage that was taken out on this home.Purchase Details
Home Financials for this Owner
Home Financials are based on the most recent Mortgage that was taken out on this home.Similar Homes in Arlington, VA
Home Values in the Area
Average Home Value in this Area
Purchase History
| Date | Type | Sale Price | Title Company |
|---|---|---|---|
| Quit Claim Deed | -- | None Listed On Document | |
| Deed | -- | Cardinal Title Group | |
| Deed | $860,000 | Old Republic National Title | |
| Deed | $860,000 | Old Republic National Title | |
| Warranty Deed | $647,000 | -- | |
| Deed | $323,480 | -- |
Mortgage History
| Date | Status | Loan Amount | Loan Type |
|---|---|---|---|
| Previous Owner | $348,000 | New Conventional | |
| Previous Owner | $447,000 | New Conventional | |
| Previous Owner | $242,600 | No Value Available |
Property History
| Date | Event | Price | Change | Sq Ft Price |
|---|---|---|---|---|
| 03/04/2025 03/04/25 | Sold | $850,000 | -5.5% | $806 / Sq Ft |
| 01/30/2025 01/30/25 | Pending | -- | -- | -- |
| 11/10/2024 11/10/24 | Price Changed | $899,000 | -5.3% | $852 / Sq Ft |
| 09/25/2024 09/25/24 | For Sale | $949,500 | +10.4% | $900 / Sq Ft |
| 05/25/2022 05/25/22 | Sold | $860,000 | +14.7% | $815 / Sq Ft |
| 05/09/2022 05/09/22 | Pending | -- | -- | -- |
| 05/04/2022 05/04/22 | For Sale | $749,900 | 0.0% | $711 / Sq Ft |
| 02/09/2021 02/09/21 | Rented | $2,795 | 0.0% | -- |
| 02/07/2021 02/07/21 | Under Contract | -- | -- | -- |
| 01/17/2021 01/17/21 | Price Changed | $2,795 | -6.2% | $3 / Sq Ft |
| 11/06/2020 11/06/20 | For Rent | $2,980 | -- | -- |
Tax History Compared to Growth
Tax History
| Year | Tax Paid | Tax Assessment Tax Assessment Total Assessment is a certain percentage of the fair market value that is determined by local assessors to be the total taxable value of land and additions on the property. | Land | Improvement |
|---|---|---|---|---|
| 2025 | $6,615 | $640,400 | $91,800 | $548,600 |
| 2024 | $6,372 | $616,800 | $91,800 | $525,000 |
| 2023 | $6,353 | $616,800 | $91,800 | $525,000 |
| 2022 | $6,353 | $616,800 | $42,200 | $574,600 |
| 2021 | $6,326 | $614,200 | $42,200 | $572,000 |
| 2020 | $5,732 | $558,700 | $42,200 | $516,500 |
| 2019 | $5,685 | $554,100 | $42,200 | $511,900 |
| 2018 | $5,314 | $528,200 | $42,200 | $486,000 |
| 2017 | $5,273 | $524,200 | $42,200 | $482,000 |
| 2016 | $5,195 | $524,200 | $42,200 | $482,000 |
| 2015 | $5,141 | $516,200 | $42,200 | $474,000 |
| 2014 | $4,776 | $479,500 | $42,200 | $437,300 |
Agents Affiliated with this Home
-

Seller's Agent in 2025
Deborah Neumann
Samson Properties
(818) 943-0917
3 in this area
8 Total Sales
-

Buyer's Agent in 2025
Lisa Koch
Weichert Corporate
(703) 801-7156
2 in this area
80 Total Sales
-

Seller's Agent in 2022
Shawn Battle
Real Broker, LLC
(703) 999-8108
67 in this area
212 Total Sales
-

Seller Co-Listing Agent in 2022
Matthew Leighton
Real Broker, LLC
(703) 472-0574
61 in this area
188 Total Sales
-

Seller's Agent in 2021
Nataliw Salinas
Realty ONE Group Capital
(571) 991-7747
4 in this area
15 Total Sales
-

Buyer's Agent in 2021
Ryan Taaffe
JPAR Maryland Living
(804) 627-1643
1 in this area
19 Total Sales
About Lexington Square
Map
Source: Bright MLS
MLS Number: VAAR2016090
APN: 14-041-173
- 3835 9th St N Unit 1001W
- 3830 9th St N Unit 409E
- 3800 Fairfax Dr Unit 509
- 3800 Fairfax Dr Unit 1411
- 880 N Pollard St Unit 224
- 880 N Pollard St Unit 702
- 880 N Pollard St Unit 1021
- 880 N Pollard St Unit 925
- 880 N Pollard St Unit 405
- 820 N Pollard St Unit 912
- 888 N Quincy St Unit 409
- 1001 N Randolph St Unit 221
- 1001 N Randolph St Unit 109
- 3625 10th St N Unit 303
- 901 N Monroe St Unit 1013
- 901 N Monroe St Unit 509
- 901 N Monroe St Unit 308
- 901 N Monroe St Unit 209
- 900 N Stafford St Unit 1815
- 900 N Stafford St Unit 1112
