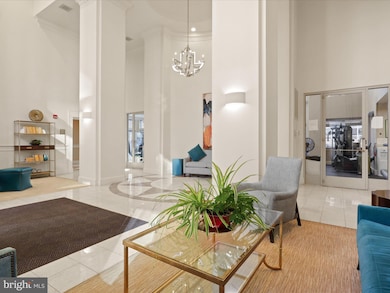Lexington Square 3830 9th St N Unit PH3E Floor 10 Arlington, VA 22203
Ballston NeighborhoodHighlights
- Fitness Center
- 4-minute walk to Virginia Square-Gmu
- View of Trees or Woods
- Ashlawn Elementary School Rated A
- Penthouse
- 3-minute walk to Oakland Park
About This Home
Welcome to Penthouse 3E at Lexington Square Condominiums, a premier address offering luxury living in one of Arlington’s most desirable locations. This corner unit boasts 10-foot ceilings, expansive windows, and incredible natural light with sweeping views. Featuring 2 spacious bedrooms with en-suite baths plus a den/home office/guest space and an additional half bath, this sought-after floor plan provides both functionality and privacy, with bedrooms thoughtfully positioned on opposite sides of the condo. The open kitchen showcases white cabinetry, gas cooking, ample counter space, and a raised breakfast bar, perfect for entertaining. The bright living room features maple-toned hardwood floors and large windows, creating a warm and inviting atmosphere. A stackable washer/dryer, generous closet space, and fresh paint make this home completely move-in ready. Lexington Square offers resort-style amenities, including an outdoor pool, grilling area, fitness center, and beautifully landscaped courtyards. Conveniently located between Ballston and Virginia Square Metro stations, residents enjoy easy access to Ballston Quarter, shopping, restaurants, grocery stores, and parks all in a vibrant community. Available immediately for a 12 month minimum lease and up to 24 months. Sorry no pets. Building requires a $600 non-refundable move in fee & $500 refundable security deposit.
Listing Agent
(954) 806-9116 novasahomes@gmail.com Keller Williams Capital Properties License #0225231475 Listed on: 10/30/2025

Co-Listing Agent
(203) 727-7423 msoledad@kw.com Keller Williams Capital Properties License #5015660
Condo Details
Home Type
- Condominium
Est. Annual Taxes
- $7,963
Year Built
- Built in 2001
Lot Details
- Property is in excellent condition
Parking
- Front Facing Garage
Home Design
- Penthouse
- Contemporary Architecture
- Entry on the 10th floor
- Brick Exterior Construction
Interior Spaces
- 1,348 Sq Ft Home
- Property has 1 Level
- Ceiling Fan
- Non-Functioning Fireplace
- Screen For Fireplace
- Fireplace Mantel
- Window Treatments
- Combination Dining and Living Room
- Den
- Views of Woods
Kitchen
- Gas Oven or Range
- Stove
- Built-In Microwave
- Ice Maker
- Dishwasher
- Kitchen Island
- Disposal
Flooring
- Engineered Wood
- Carpet
- Ceramic Tile
Bedrooms and Bathrooms
- 2 Main Level Bedrooms
- Walk-In Closet
Laundry
- Laundry in unit
- Stacked Washer and Dryer
Outdoor Features
- Exterior Lighting
- Outdoor Grill
Utilities
- Central Air
- Back Up Electric Heat Pump System
- Electric Water Heater
Listing and Financial Details
- Residential Lease
- Security Deposit $4,300
- Tenant pays for light bulbs/filters/fuses/alarm care, minor interior maintenance, all utilities, insurance
- The owner pays for insurance, management
- No Smoking Allowed
- 12-Month Min and 24-Month Max Lease Term
- Available 10/30/25
- $50 Application Fee
- Assessor Parcel Number 14-041-095
Community Details
Overview
- No Home Owners Association
- Association fees include exterior building maintenance, pool(s), sewer, trash, water
- High-Rise Condominium
- Lexington Square Community
- Lexington Square Subdivision
Amenities
- Picnic Area
- Party Room
Recreation
Pet Policy
- No Pets Allowed
Map
About Lexington Square
Source: Bright MLS
MLS Number: VAAR2065210
APN: 14-041-095
- 3835 9th St N Unit 1001W
- 3835 9th St N Unit 801E
- 880 N Pollard St Unit 224
- 820 N Pollard St Unit 810
- 820 N Pollard St Unit 914
- 820 N Pollard St Unit 915
- 820 N Pollard St Unit 812
- 3800 Fairfax Dr Unit 808
- 901 N Monroe St Unit 903
- 901 N Monroe St Unit 1408
- 1001 N Randolph St Unit 215
- 3625 10th St N Unit 101
- 1000 N Randolph St Unit 104
- 1000 N Randolph St Unit 806
- 3500 7th St N
- 900 N Stafford St Unit 915
- 900 N Stafford St Unit 1117
- 900 N Stafford St Unit 2016
- 629 N Lincoln St
- 630 N Kenmore St
- 3835 9th St N Unit PH6W
- 880 N Pollard St Unit 224
- 880 N Pollard St Unit 804
- 880 N Pollard St Unit 1002
- 3800 Fairfax Dr Unit 509
- 901 N Pollard St
- 901 N Pollard St Unit FL20-ID1022347P
- 901 N Pollard St Unit FL9-ID1022366P
- 901 N Pollard St Unit FL6-ID1022556P
- 901 N Pollard St Unit FL13-ID1022362P
- 901 N Pollard St Unit ID1024659P
- 901 N Pollard St Unit ID1024677P
- 3900 Fairfax Dr Unit FL16-ID1204
- 3900 Fairfax Dr Unit FL7-ID1122
- 3900 N Fairfax Dr
- 888 N Quincy St Unit 1505
- 818 N Quincy St
- 4001 N 9th St
- 4001 N 9th St Unit FL20-ID1195
- 4001 N 9th St Unit FL13-ID1174






