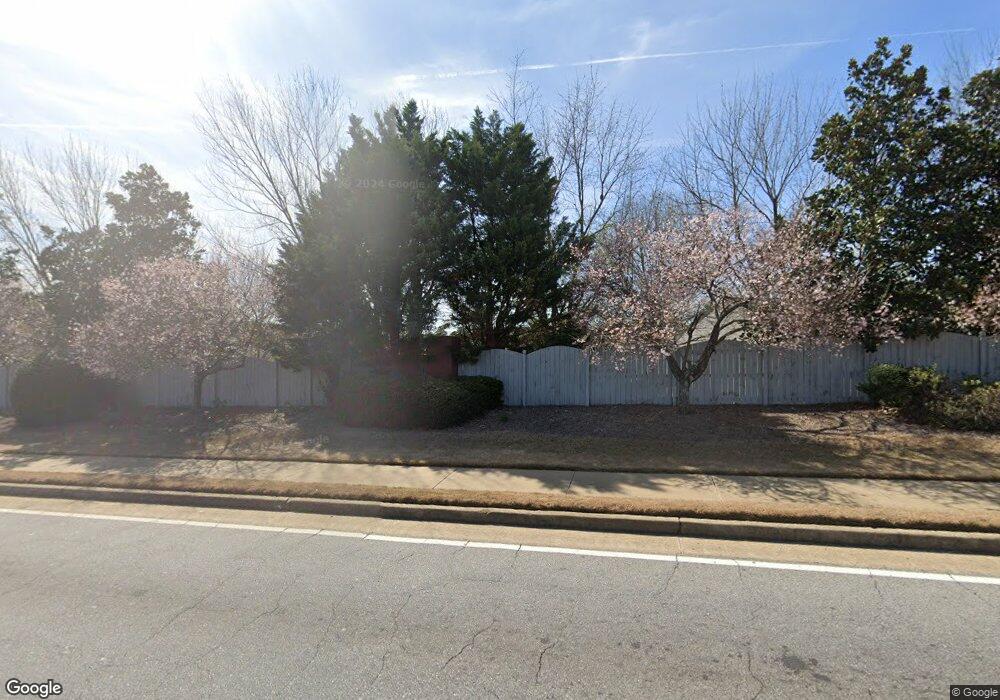3830 Dandridge Way Duluth, GA 30096
Estimated Value: $318,000 - $330,000
2
Beds
3
Baths
1,696
Sq Ft
$191/Sq Ft
Est. Value
About This Home
This home is located at 3830 Dandridge Way, Duluth, GA 30096 and is currently estimated at $323,926, approximately $190 per square foot. 3830 Dandridge Way is a home located in Gwinnett County with nearby schools including Charles Brant Chesney Elementary School, Duluth Middle School, and Duluth High School.
Ownership History
Date
Name
Owned For
Owner Type
Purchase Details
Closed on
Feb 20, 2012
Sold by
Park Eun Yung
Bought by
Lee Choon Myung
Current Estimated Value
Purchase Details
Closed on
Jun 24, 2011
Sold by
Huynh Angela P
Bought by
Lee Choon M and Park Eun
Home Financials for this Owner
Home Financials are based on the most recent Mortgage that was taken out on this home.
Original Mortgage
$67,500
Interest Rate
3.82%
Mortgage Type
New Conventional
Purchase Details
Closed on
May 23, 2003
Sold by
Bowen Builders Group Inc
Bought by
Huynh Angela P
Home Financials for this Owner
Home Financials are based on the most recent Mortgage that was taken out on this home.
Original Mortgage
$95,200
Interest Rate
4.12%
Mortgage Type
New Conventional
Create a Home Valuation Report for This Property
The Home Valuation Report is an in-depth analysis detailing your home's value as well as a comparison with similar homes in the area
Home Values in the Area
Average Home Value in this Area
Purchase History
| Date | Buyer | Sale Price | Title Company |
|---|---|---|---|
| Lee Choon Myung | -- | -- | |
| Lee Choon M | $90,000 | -- | |
| Huynh Angela P | $146,600 | -- |
Source: Public Records
Mortgage History
| Date | Status | Borrower | Loan Amount |
|---|---|---|---|
| Previous Owner | Lee Choon M | $67,500 | |
| Previous Owner | Huynh Angela P | $95,200 |
Source: Public Records
Tax History Compared to Growth
Tax History
| Year | Tax Paid | Tax Assessment Tax Assessment Total Assessment is a certain percentage of the fair market value that is determined by local assessors to be the total taxable value of land and additions on the property. | Land | Improvement |
|---|---|---|---|---|
| 2025 | -- | $146,360 | $22,000 | $124,360 |
| 2024 | -- | $126,520 | $20,000 | $106,520 |
| 2023 | $4,331 | $113,360 | $20,000 | $93,360 |
| 2022 | $0 | $113,360 | $20,000 | $93,360 |
| 2021 | $3,276 | $89,080 | $14,400 | $74,680 |
| 2020 | $3,276 | $82,800 | $14,400 | $68,400 |
| 2019 | $2,955 | $76,960 | $14,400 | $62,560 |
| 2018 | $2,654 | $68,360 | $14,400 | $53,960 |
| 2016 | $2,517 | $63,960 | $12,000 | $51,960 |
| 2015 | $2,301 | $57,000 | $11,200 | $45,800 |
| 2014 | -- | $51,040 | $8,000 | $43,040 |
Source: Public Records
Map
Nearby Homes
- 2239 Dandridge Dr
- 3614 Gainesway Trace
- 3592 Gainesway Trace
- 2347 Fawn Hollow Ct Unit 1
- 3593 Gainesway Ct
- 2377 Fawn Hollow Ct
- 2152 Graywell Ln
- 4091 Beaver Oaks Dr
- 3053 Hartright Bend Ct
- 2995 Oxwell Dr Unit 1
- 4220 E Meadow Dr
- 4300 Wildridge Dr
- 3215 Oxwell Dr Unit 1B
- 3412 Davenport Park Ln
- 4110 Megan Rd Unit 2
- 3576 Randy Place
- 4170 Stillwater Dr
- 3289 Davenport Park Ln
- 2644 Davenport Rd
- 4089 Stillwater Dr
- 3828 Dandridge Way
- 3835 Dandridge Way
- 3827 Dandridge Way
- 3829 Dandridge Way
- 3827 Dandridge Way
- 3833 Dandridge Way
- 3833 Dandridge Way Unit 3833
- 3839 Dandridge Way
- 3833 Dandridge Way NW
- 3837 Dandridge Way
- 3837 Dandridge Way Unit 3837
- 3823 Dandridge Way
- 3825 Dandridge Way
- 3825 Dandridge Way
- 3843 Dandridge Way
- 3843 Dandridge Way Unit 3843
- 3824 Dandridge Way
- 3824 Dandridge Way Unit 3824
- 2224 Grovemont Dr
- 2224 Grovemont Dr Unit 2224
