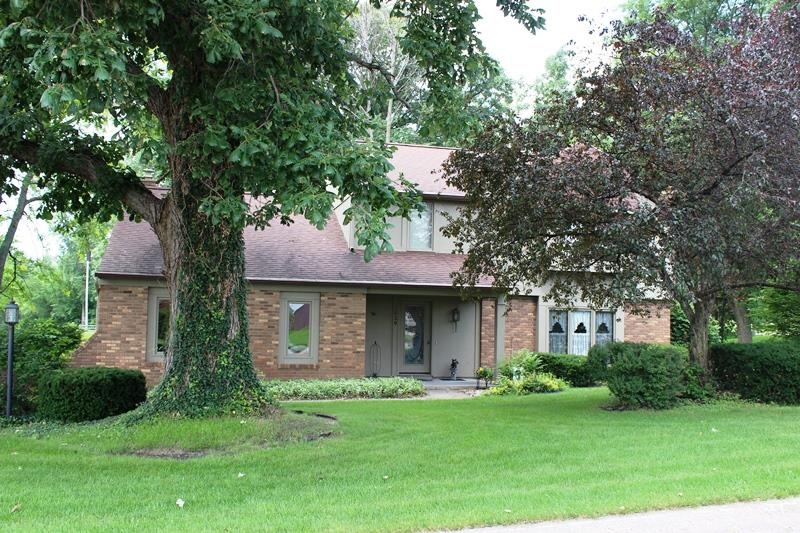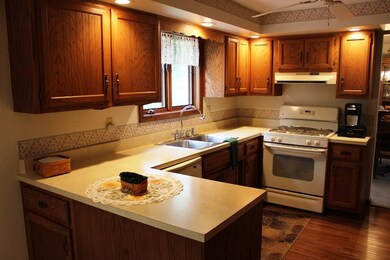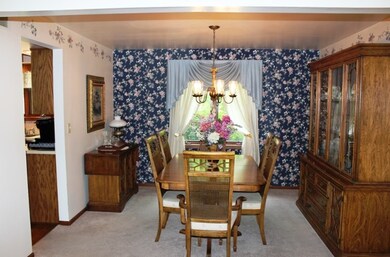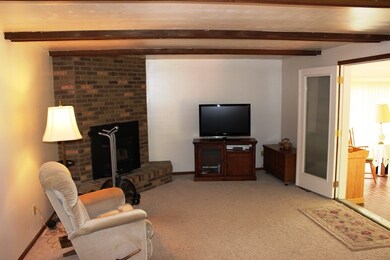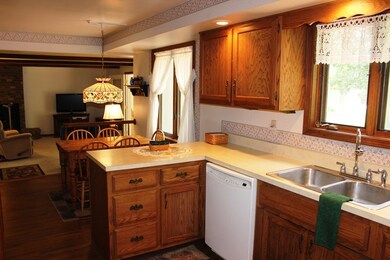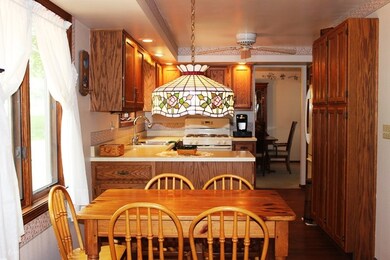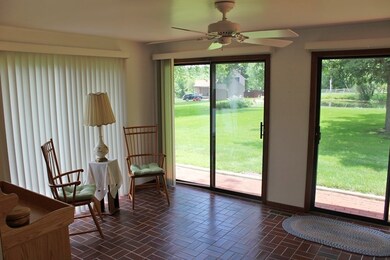
3830 E Oldfield Dr Leesburg, IN 46538
Highlights
- Waterfront
- Clubhouse
- Traditional Architecture
- Warsaw Community High School Rated A-
- Lake, Pond or Stream
- Covered Patio or Porch
About This Home
As of June 2025Cedar and brick traditional two story Tudor in Stanton Lake Estates features 4 bedrooms, 2.5 baths. Double park like lot bordering the pond. Current owners have lived in the home for twenty years. Community beach, tennis courts and picnic area.
Last Agent to Sell the Property
Coldwell Banker Real Estate Group Listed on: 07/01/2015

Last Buyer's Agent
Lani Marshall
Rockwell Realty Team, LLC
Home Details
Home Type
- Single Family
Est. Annual Taxes
- $688
Year Built
- Built in 1984
Lot Details
- Waterfront
- Rural Setting
- Level Lot
HOA Fees
- $23 Monthly HOA Fees
Parking
- 2 Car Attached Garage
- Driveway
Home Design
- Traditional Architecture
- Brick Exterior Construction
- Slab Foundation
- Shingle Roof
- Asphalt Roof
- Wood Siding
Interior Spaces
- 2-Story Property
- Woodwork
- Wood Burning Fireplace
Kitchen
- Eat-In Kitchen
- Laminate Countertops
- Disposal
Flooring
- Carpet
- Laminate
- Vinyl
Bedrooms and Bathrooms
- 4 Bedrooms
- Walk-In Closet
- Bathtub with Shower
Laundry
- Laundry on main level
- Gas Dryer Hookup
Outdoor Features
- Lake, Pond or Stream
- Covered Patio or Porch
Utilities
- Forced Air Heating and Cooling System
- Heating System Uses Gas
- Private Company Owned Well
- Well
- Septic System
Listing and Financial Details
- Assessor Parcel Number 43-07-12-200-383.000-016
Community Details
Recreation
- Community Playground
Additional Features
- Clubhouse
Ownership History
Purchase Details
Home Financials for this Owner
Home Financials are based on the most recent Mortgage that was taken out on this home.Purchase Details
Home Financials for this Owner
Home Financials are based on the most recent Mortgage that was taken out on this home.Similar Homes in Leesburg, IN
Home Values in the Area
Average Home Value in this Area
Purchase History
| Date | Type | Sale Price | Title Company |
|---|---|---|---|
| Warranty Deed | -- | Fidelity National Title | |
| Warranty Deed | -- | Attorney |
Mortgage History
| Date | Status | Loan Amount | Loan Type |
|---|---|---|---|
| Open | $189,000 | New Conventional | |
| Previous Owner | $100,000 | New Conventional | |
| Previous Owner | $112,000 | New Conventional | |
| Previous Owner | $134,400 | New Conventional |
Property History
| Date | Event | Price | Change | Sq Ft Price |
|---|---|---|---|---|
| 06/27/2025 06/27/25 | Sold | $411,100 | -6.4% | $164 / Sq Ft |
| 05/29/2025 05/29/25 | For Sale | $439,000 | +161.3% | $176 / Sq Ft |
| 10/16/2015 10/16/15 | Sold | $168,000 | -3.9% | $67 / Sq Ft |
| 09/09/2015 09/09/15 | Pending | -- | -- | -- |
| 07/01/2015 07/01/15 | For Sale | $174,900 | -- | $69 / Sq Ft |
Tax History Compared to Growth
Tax History
| Year | Tax Paid | Tax Assessment Tax Assessment Total Assessment is a certain percentage of the fair market value that is determined by local assessors to be the total taxable value of land and additions on the property. | Land | Improvement |
|---|---|---|---|---|
| 2024 | $1,588 | $265,400 | $34,500 | $230,900 |
| 2023 | $1,427 | $248,700 | $34,500 | $214,200 |
| 2022 | $1,326 | $224,300 | $34,500 | $189,800 |
| 2021 | $1,176 | $202,200 | $34,500 | $167,700 |
| 2020 | $1,110 | $190,400 | $30,300 | $160,100 |
| 2019 | $1,006 | $181,400 | $30,300 | $151,100 |
| 2018 | $966 | $176,600 | $30,300 | $146,300 |
| 2017 | $842 | $166,400 | $30,300 | $136,100 |
| 2016 | $819 | $153,700 | $21,900 | $131,800 |
| 2014 | $688 | $139,700 | $15,700 | $124,000 |
| 2013 | $688 | $136,300 | $15,700 | $120,600 |
Agents Affiliated with this Home
-
Scott Gingerich

Seller's Agent in 2025
Scott Gingerich
The Gingerich Group
(407) 575-0893
201 Total Sales
-
Angie Hartley

Buyer's Agent in 2025
Angie Hartley
Brian Peterson Real Estate
(574) 265-6012
236 Total Sales
-
Sally Bailey

Seller's Agent in 2015
Sally Bailey
Coldwell Banker Real Estate Group
(574) 527-1425
164 Total Sales
-
L
Buyer's Agent in 2015
Lani Marshall
Rockwell Realty Team, LLC
Map
Source: Indiana Regional MLS
MLS Number: 201531860
APN: 43-07-12-200-383.000-016
- TBD Spring Ct Unit 111
- 4031 E Oldfield Dr
- 4116 E Stanton Rd
- 3586 E Forest Glen Ave Unit 5
- 38 Ems T32c Ln
- 14 Ems T41 Ln
- 6028 N 2nd St
- 58 Ems T17a Ln
- 75 Ems T16 Ln
- 142 Ems T35 Ln
- 40 Ems T15a Ln
- 4630 E Armstrong Rd
- 40 Ems T15b Ln
- 18 Ems T13e Ln
- 271 Ems T13 Ln
- LOT 10 Ems T14 Ln
- LOT 11 Ems T14 Ln
- LOT 9 Ems T14 Ln
- 14 Ems T14 Ln
- 5188 N 475 E
