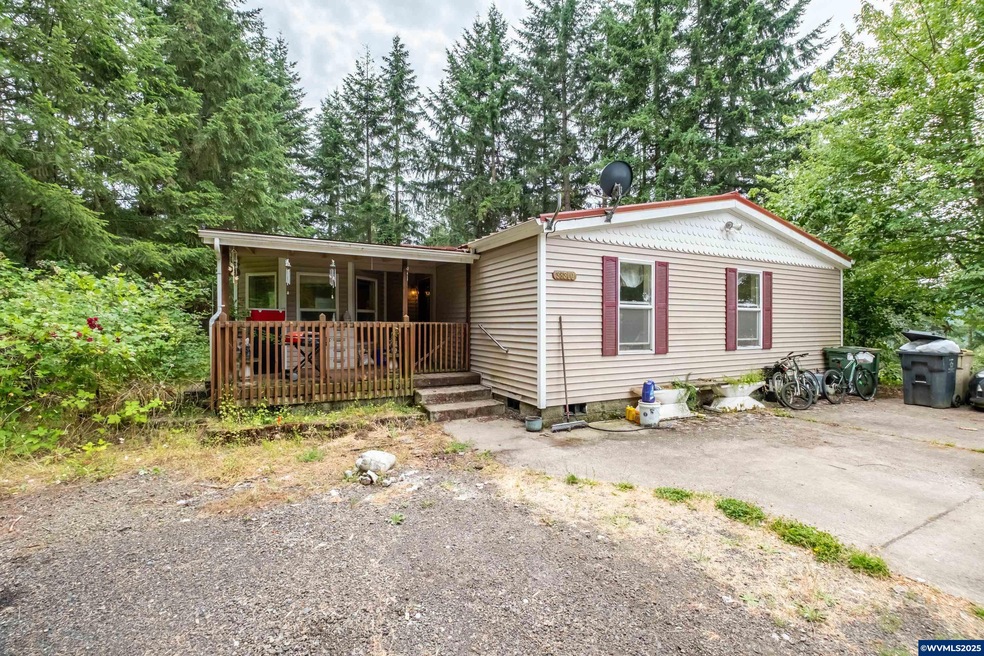
$399,900
- 3 Beds
- 2 Baths
- 1,584 Sq Ft
- 30880 7th St
- Lebanon, OR
Accepted Offer with Contingencies. Equestrian love on a budget. This lovely home on 3 private acres features an indoor arena that is 60x60 with 5 stalls! This property offers room to grow and make it your own. Enjoy cross fencing for animals, a detached shop for projects or storage, RV hookups, and serene end-of-driveway privacy. Manufactured home is attached to part of the original stick built
Laura Gillott KELLER WILLIAMS REALTY MID-WILLAMETTE - GILLOTT TEAM






