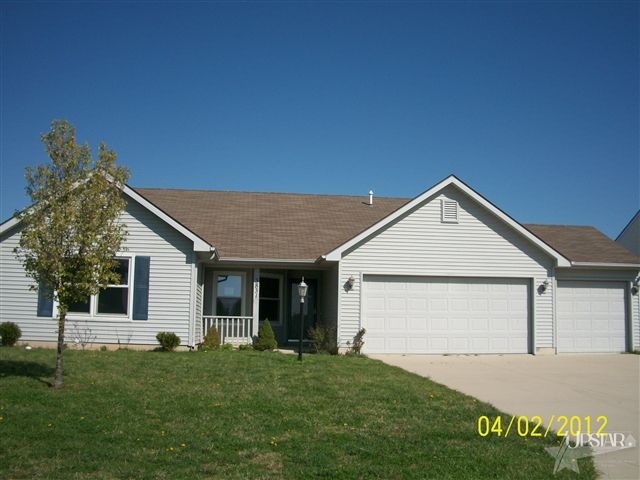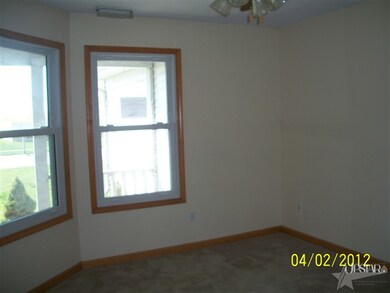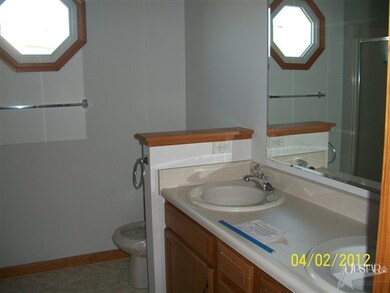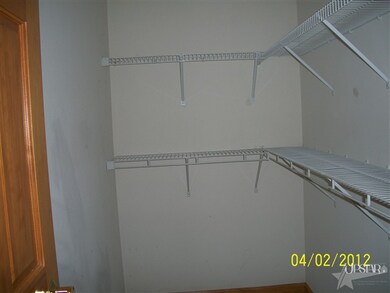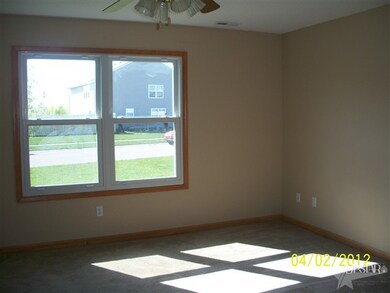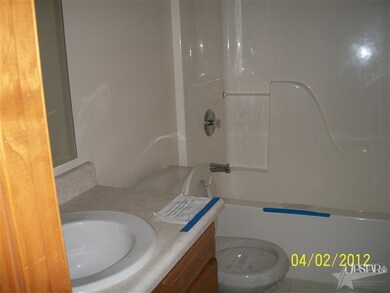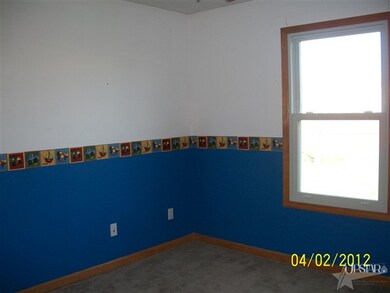
3831 Pebble Way New Haven, IN 46774
About This Home
As of September 2016NO SHOWING APPOINTMENT NECESSARY - HUD HOME - SOLD IN. FOR MORE INFORMATION ON HUD FORMS, EARNEST MONEY, AND ON-LINE BIDDING PLEASE SEE THE WEB ADDRESS LISTED IN AGENT REMARKS OR SPEAK WITH YOUR REAL ESTATE AGENT. ALL INFORMATION DEEMED RELIABLE BUT NOT GUARANTEED. CASE NUMBER: 151-926710 NOTES: INSURED STATUS:IN;ESCROW AMT:0 ELIGIBLE for 203K:YES;LIST DATE: 04/13/12
Home Details
Home Type
Single Family
Est. Annual Taxes
$2,276
Year Built
2004
Lot Details
0
HOA Fees
$8 per month
Listing Details
- Class: RESIDENTIAL
- Property Sub Type: Site-Built Home
- Year Built: 2004
- Age: 8
- Style: One Story
- Architectural Style: Ranch
- Total Number of Rooms: 6
- Bedrooms: 3
- Total Bathrooms: 2
- Total Full Bathrooms: 2
- Legal Description: Cameron Creek Sec III Lot 129
- Parcel Number ID: 021313430011000041
- Platted: Yes
- Amenities: 1st Bdrm En Suite, Ceiling Fan(s), Dryer Hook Up Electric, Near Walking Trail, Patio Open, Porch Covered, Range/Oven Hk Up Gas/Elec
- Location: City/Town/Suburb
- Section Number: 3
- Sp Lp Percent: 94
- State Id: 02-13-13-430-011.000-041
- Special Features: None
Interior Features
- Total Sq Ft: 1668
- Total Finished Sq Ft: 1668
- Above Grade Finished Sq Ft: 1668
- Price Per Sq Ft: 56.35
- Basement Foundation: Slab
- Fireplace: Living/Great Rm
- Living Great Room: Dimensions: 16x14, On Level: Main
- Kitchen: Dimensions: 9x10, On Level: Main
- Breakfast Room: Dimensions: 8x8, On Level: Main
- Dining Room: On Level: N/A
- Family Room: On Level: N/A
- Den: Dimensions: 10x12, On Level: Main
- Recreation Room: On Level: N/A
- Extra Room: On Level: N/A
- Bedroom 1: Dimensions: 13x12, On Level: Main
- Bedroom 2: Dimensions: 10x12, On Level: Main
- Bedroom 3: Dimensions: 10x12, On Level: Main
- Loft: On Level: N/A
- Number of Main Level Full Bathrooms: 2
Exterior Features
- Exterior: Vinyl
- Outbuilding1: None
Garage/Parking
- Garage Type: Attached
- Garage Number Of Cars: 3
- Garage Size: Dimensions: 30x20
- Garage Sq Ft: 610
Utilities
- Cooling: Central Air
- Heating Fuel: Gas, Forced Air
- Sewer: City
- Water Utilities: City
- Laundry: On Level: 6
Condo/Co-op/Association
- Association Fees: 95
- Association Fees Frequency: Annually
Schools
- School District: East Allen County
- Elementary School: Highland Terrace (Closed)
- Middle School: New Haven
- High School: New Haven
Lot Info
- Lot Description: Level
- Lot Dimensions: 69 x 130
- Lot Number: 129
- Zoning: R1 One Family Residence
Tax Info
- Annual Taxes: 1119.44
- Exemptions: Homestead, Mortgage
Ownership History
Purchase Details
Home Financials for this Owner
Home Financials are based on the most recent Mortgage that was taken out on this home.Purchase Details
Home Financials for this Owner
Home Financials are based on the most recent Mortgage that was taken out on this home.Purchase Details
Purchase Details
Purchase Details
Purchase Details
Home Financials for this Owner
Home Financials are based on the most recent Mortgage that was taken out on this home.Purchase Details
Home Financials for this Owner
Home Financials are based on the most recent Mortgage that was taken out on this home.Similar Home in New Haven, IN
Home Values in the Area
Average Home Value in this Area
Purchase History
| Date | Type | Sale Price | Title Company |
|---|---|---|---|
| Warranty Deed | -- | Centurion Land Title Inc | |
| Special Warranty Deed | -- | Contract Processing & Title | |
| Limited Warranty Deed | -- | None Available | |
| Sheriffs Deed | $163,919 | None Available | |
| Interfamily Deed Transfer | -- | Trademark | |
| Interfamily Deed Transfer | -- | Nations Title | |
| Warranty Deed | -- | Three Rivers Title Co Inc |
Mortgage History
| Date | Status | Loan Amount | Loan Type |
|---|---|---|---|
| Open | $120,280 | FHA | |
| Previous Owner | $86,000 | New Conventional | |
| Previous Owner | $89,300 | New Conventional | |
| Previous Owner | $143,622 | FHA | |
| Previous Owner | $10,411 | Stand Alone Second | |
| Previous Owner | $146,769 | FHA |
Property History
| Date | Event | Price | Change | Sq Ft Price |
|---|---|---|---|---|
| 09/16/2016 09/16/16 | Sold | $122,500 | 0.0% | $73 / Sq Ft |
| 09/16/2016 09/16/16 | Pending | -- | -- | -- |
| 07/10/2016 07/10/16 | For Sale | $122,500 | +30.3% | $73 / Sq Ft |
| 06/19/2012 06/19/12 | Sold | $94,000 | -6.0% | $56 / Sq Ft |
| 04/30/2012 04/30/12 | Pending | -- | -- | -- |
| 04/13/2012 04/13/12 | For Sale | $100,000 | -- | $60 / Sq Ft |
Tax History Compared to Growth
Tax History
| Year | Tax Paid | Tax Assessment Tax Assessment Total Assessment is a certain percentage of the fair market value that is determined by local assessors to be the total taxable value of land and additions on the property. | Land | Improvement |
|---|---|---|---|---|
| 2024 | $2,276 | $230,400 | $21,000 | $209,400 |
| 2022 | $1,963 | $195,800 | $21,000 | $174,800 |
| 2021 | $1,661 | $166,100 | $21,000 | $145,100 |
| 2020 | $1,418 | $141,800 | $21,000 | $120,800 |
| 2019 | $1,427 | $142,200 | $21,000 | $121,200 |
| 2018 | $1,340 | $134,000 | $21,000 | $113,000 |
| 2017 | $1,179 | $117,400 | $21,000 | $96,400 |
| 2016 | $1,169 | $116,400 | $21,000 | $95,400 |
| 2014 | $1,001 | $102,600 | $22,600 | $80,000 |
| 2013 | $1,042 | $104,400 | $22,600 | $81,800 |
Agents Affiliated with this Home
-
U
Seller's Agent in 2016
UPSTAR NonMember
Non-Member Office
-
S
Buyer's Agent in 2016
Steven McMichael
RE/MAX
-

Seller's Agent in 2012
Marcia Goff
Coldwell Banker Real Estate Gr
(260) 432-0531
4 in this area
52 Total Sales
-

Buyer's Agent in 2012
Natalie Lederle
Simply Natalie INC.
(260) 388-9588
18 Total Sales
Map
Source: Indiana Regional MLS
MLS Number: 201204092
APN: 02-13-13-430-011.000-041
- 3802 Sun Stone Way
- 3895 Cobblestone Cove
- 3615 Victoria Lakes Ct
- 10390 Silver Rock Chase
- 4244 Iron Rock Chase
- 4146 Centerstone Pkwy
- 3586 Canal Square Dr
- 3584 Canal Square Dr
- 3577 Canal Square Dr
- 3575 Canal Square Dr
- 10364 Silver Rock Chase
- 10237 Silver Rock Chase
- 10348 Silver Rock Chase
- 3583 Canal Square Dr
- 3607 Canal Square Dr Unit 2
- 1712 Ayr Dr
- 10209 Buckshire Ct
- 10253 Chesterhills Ct
- 9925 N Country Knoll
- 10028 Winding Shores Dr
