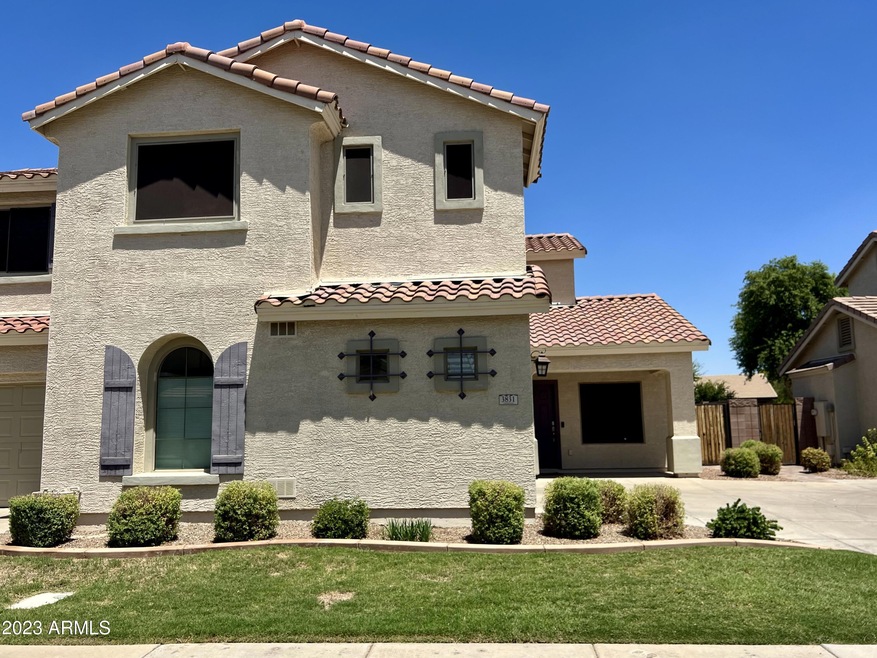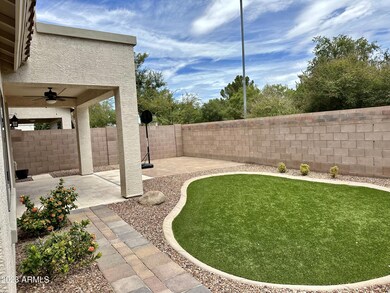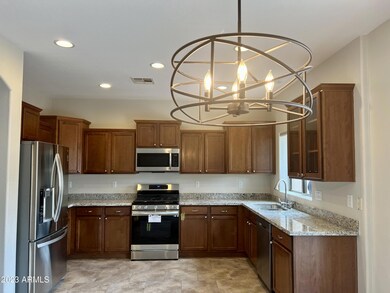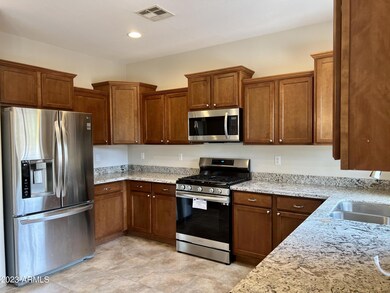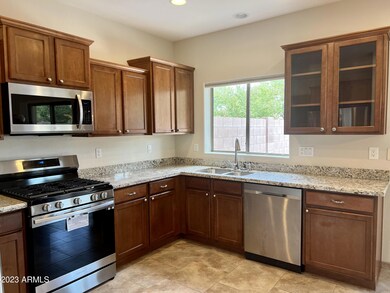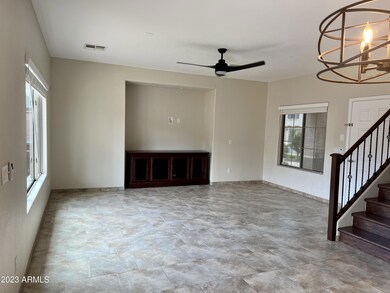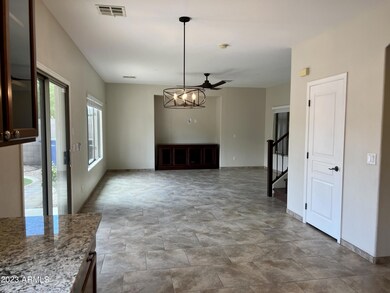
3831 S Laurel Way Chandler, AZ 85286
South Chandler NeighborhoodHighlights
- Wood Flooring
- Granite Countertops
- Covered Patio or Porch
- Basha Elementary School Rated A
- Community Pool
- 2 Car Direct Access Garage
About This Home
As of September 2023Prime Chandler location in beautiful Lantana Village. MANY EXTRAS & custom finishes! This 3 Bedroom + Loft, 2.5 Bathroom home is ready to ENJOY. Pride of ownership throughout. Kitchen features NEW granite counters, under-mount sink, new stainless steel Samsung gas range, microwave & dishwasher. No carpet! Neutral tile & hardwood flooring. Iron & wood stair rail, new stair treads. Newer HVAC 2018. WiFi thermostat, sprinkler clock & garage door opener, RING doorbell. Large BRs, all with W/I closets. Huge walk-in pantry with ample storage. East-facing backyard, no neighbors behind. Artificial turf play area & paver path to side gate. Covered patio with travertine. Epoxy finished 2-car garage. HOA maintains the community pool, sport court, front yard landscaping & exterior paint. MUST SEE!
Last Agent to Sell the Property
West USA Realty License #SA548359000 Listed on: 08/10/2023

Townhouse Details
Home Type
- Townhome
Est. Annual Taxes
- $1,293
Year Built
- Built in 2003
Lot Details
- 3,542 Sq Ft Lot
- 1 Common Wall
- Block Wall Fence
- Artificial Turf
- Front and Back Yard Sprinklers
- Grass Covered Lot
HOA Fees
- $160 Monthly HOA Fees
Parking
- 2 Car Direct Access Garage
- Side or Rear Entrance to Parking
- Garage Door Opener
- Shared Driveway
Home Design
- Wood Frame Construction
- Tile Roof
- Stucco
Interior Spaces
- 1,737 Sq Ft Home
- 2-Story Property
- Ceiling Fan
- Double Pane Windows
- Solar Screens
- Security System Owned
Kitchen
- Kitchen Updated in 2023
- Gas Cooktop
- Built-In Microwave
- ENERGY STAR Qualified Appliances
- Granite Countertops
Flooring
- Wood
- Tile
Bedrooms and Bathrooms
- 3 Bedrooms
- Primary Bathroom is a Full Bathroom
- 2.5 Bathrooms
- Dual Vanity Sinks in Primary Bathroom
Outdoor Features
- Covered Patio or Porch
Schools
- Basha Elementary School
- San Tan Elementary Middle School
- Perry High School
Utilities
- Central Air
- Heating System Uses Natural Gas
- Water Softener
- High Speed Internet
- Cable TV Available
Listing and Financial Details
- Tax Lot 97
- Assessor Parcel Number 303-92-097
Community Details
Overview
- Association fees include ground maintenance, street maintenance, front yard maint, maintenance exterior
- Kinney Prop Mgmt Association, Phone Number (480) 820-3451
- Built by Fulton Homes
- Lantana Village Subdivision, Turn Key Home! Floorplan
Recreation
- Community Playground
- Community Pool
- Bike Trail
Ownership History
Purchase Details
Home Financials for this Owner
Home Financials are based on the most recent Mortgage that was taken out on this home.Purchase Details
Home Financials for this Owner
Home Financials are based on the most recent Mortgage that was taken out on this home.Purchase Details
Home Financials for this Owner
Home Financials are based on the most recent Mortgage that was taken out on this home.Purchase Details
Home Financials for this Owner
Home Financials are based on the most recent Mortgage that was taken out on this home.Purchase Details
Home Financials for this Owner
Home Financials are based on the most recent Mortgage that was taken out on this home.Similar Homes in Chandler, AZ
Home Values in the Area
Average Home Value in this Area
Purchase History
| Date | Type | Sale Price | Title Company |
|---|---|---|---|
| Warranty Deed | $460,000 | Magnus Title Agency | |
| Interfamily Deed Transfer | -- | Security Title Agency Inc | |
| Warranty Deed | $240,000 | Security Title Agency Inc | |
| Interfamily Deed Transfer | -- | Transnation Title | |
| Special Warranty Deed | $155,876 | Security Title Agency | |
| Cash Sale Deed | $139,008 | Security Title Agency |
Mortgage History
| Date | Status | Loan Amount | Loan Type |
|---|---|---|---|
| Open | $322,000 | New Conventional | |
| Previous Owner | $190,000 | New Conventional | |
| Previous Owner | $177,500 | New Conventional | |
| Previous Owner | $197,940 | New Conventional | |
| Previous Owner | $208,000 | Unknown | |
| Previous Owner | $40,000 | Stand Alone Second | |
| Previous Owner | $42,500 | Credit Line Revolving | |
| Previous Owner | $147,200 | New Conventional | |
| Previous Owner | $148,082 | New Conventional | |
| Closed | $18,400 | No Value Available |
Property History
| Date | Event | Price | Change | Sq Ft Price |
|---|---|---|---|---|
| 10/01/2023 10/01/23 | Rented | $2,400 | 0.0% | -- |
| 10/01/2023 10/01/23 | Under Contract | -- | -- | -- |
| 09/26/2023 09/26/23 | For Rent | $2,400 | 0.0% | -- |
| 09/21/2023 09/21/23 | Sold | $460,000 | -1.1% | $265 / Sq Ft |
| 08/21/2023 08/21/23 | Pending | -- | -- | -- |
| 08/10/2023 08/10/23 | For Sale | $465,000 | +93.8% | $268 / Sq Ft |
| 11/10/2016 11/10/16 | Sold | $240,000 | -2.0% | $138 / Sq Ft |
| 10/01/2016 10/01/16 | Pending | -- | -- | -- |
| 09/20/2016 09/20/16 | For Sale | $244,900 | -- | $141 / Sq Ft |
Tax History Compared to Growth
Tax History
| Year | Tax Paid | Tax Assessment Tax Assessment Total Assessment is a certain percentage of the fair market value that is determined by local assessors to be the total taxable value of land and additions on the property. | Land | Improvement |
|---|---|---|---|---|
| 2025 | $1,368 | $17,591 | -- | -- |
| 2024 | $1,340 | $16,753 | -- | -- |
| 2023 | $1,340 | $30,500 | $6,100 | $24,400 |
| 2022 | $1,293 | $25,310 | $5,060 | $20,250 |
| 2021 | $1,352 | $23,330 | $4,660 | $18,670 |
| 2020 | $1,345 | $22,260 | $4,450 | $17,810 |
| 2019 | $1,294 | $20,310 | $4,060 | $16,250 |
| 2018 | $1,253 | $19,110 | $3,820 | $15,290 |
| 2017 | $1,168 | $17,270 | $3,450 | $13,820 |
| 2016 | $1,125 | $17,600 | $3,520 | $14,080 |
| 2015 | $1,089 | $15,230 | $3,040 | $12,190 |
Agents Affiliated with this Home
-
Andrew Song

Seller's Agent in 2023
Andrew Song
West USA Realty
(480) 229-6232
1 in this area
78 Total Sales
-
Mary O'Hara
M
Seller's Agent in 2023
Mary O'Hara
West USA Realty
(480) 586-8631
2 in this area
34 Total Sales
-
N
Buyer's Agent in 2023
Non-MLS Agent
Non-MLS Office
-
S
Seller's Agent in 2016
Sean St. Clair
DPR Realty
Map
Source: Arizona Regional Multiple Listing Service (ARMLS)
MLS Number: 6590631
APN: 303-92-097
- 3913 S Crosscreek Dr
- 3855 S Mcqueen Rd Unit 5
- 3855 S Mcqueen Rd Unit C12
- 3855 S Mcqueen Rd Unit 24
- 1090 E Yellowstone Place
- 1060 E Yellowstone Place
- 4056 S Springs Dr
- 3900 S Velero St
- 22112 S 119th St
- 11811 E Ocotillo Rd
- 1707 E Carob Dr
- 1612 E Zion Way
- 1184 E Prescott Place
- 22239 S 118th St
- 902 E Coconino Place
- 1805 E Aloe Place
- 773 E Glacier Dr
- 1464 E Tonto Dr
- 1050 E Yellowstone Place
- 1708 E Kaibab Dr
